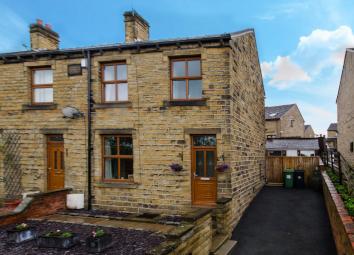Semi-detached house for sale in Huddersfield HD8, 2 Bedroom
Quick Summary
- Property Type:
- Semi-detached house
- Status:
- For sale
- Price
- £ 185,000
- Beds:
- 2
- Baths:
- 1
- Recepts:
- 2
- County
- West Yorkshire
- Town
- Huddersfield
- Outcode
- HD8
- Location
- Saville Road, Skelmanthorpe, Huddersfield HD8
- Marketed By:
- Cornerstone Estate Agents Huddersfield
- Posted
- 2024-04-25
- HD8 Rating:
- More Info?
- Please contact Cornerstone Estate Agents Huddersfield on 01484 973975 or Request Details
Property Description
Located in the ever-sought-after village of Skelmanthorpe, tucked away, this two-bedroom home is finished to a fantastic standard. In brief, a layout comprises lounge, kitchen and garden room on the ground floor with then two good size bedrooms, bathroom and WC on the first floor. Externally the property continues to impress having both front and rear gardens, off road parking for multiple vehicles as well as a Brick built, slate roof 'man cave' which could be utilised as a home business & more. Viewings highly advised to truly appreciate.
Ground floor Entering the property through partial glazed UPVC door, the entrance hall has further internal door leading into the lounge with stairs rising to the first floor. Moving through into the lounge, a gorgeous room finished to a fantastic standard. An impressive gas fire lends itself to a commanding focal point. An opening lead into the kitchen allowing natural light to flow through the property. Fitted with an array of both low and high wood effect units and topped with a granite effect surface, the kitchen has been finished to modern standards as well as being well equipped with oven, hob and extractor above. The garden room opens up to the rest of the property continuing that social, open ambience. A six-seat dining set is comfortably housed within this room. Door opens onto the rear garden patio.
Lounge 14' 11" x 13' 3" (4.55m x 4.05m reducing to 3.69m) approx
kitchen 17' 10" x 5' 10" (5.46m x 1.78m) approx
garden room 9' 10" x 8' 1" (3.01m x 2.47m) approx
first floor Arriving on the landing, a larger than average space which would nicely house a 'love seat' creating a reading corner of sorts. Doors open into two individual bedrooms and house bathroom. The master bedroom is a good size double having been dressed with many pieces of free-standing furniture demonstrating the space well. The second bedroom is again a good size as well as having built in over stair storage. Concluding the first-floor accommodation, the house bathroom has been fitted with a two-piece suite, including bath with shower over and hand wash basin. There is a separate WC.
Master bedroom 13' 1" x 8' 5" (4.01m x 2.57m reducing to 2.24m) approx
bedroom two 10' 5" x 4' 8" (3.18m x 1.43m reducing to 1.92m) approx)
outside Arriving at the property, driveway parking leads up the side of the property creating numerous parking space where then a front garden creates excellent kerb appeal. A side gate opens to the rear garden which is mainly paved for ease of maintenance with then a large decking area for alfresco dining. A brick construction and slate roof outbuilding also exists which has been renovated to now reveal a versatile space. Currently utilised as a 'man cave' and party room, there is also the option of operating a home business from this space also. The possibilities are endless…
Property Location
Marketed by Cornerstone Estate Agents Huddersfield
Disclaimer Property descriptions and related information displayed on this page are marketing materials provided by Cornerstone Estate Agents Huddersfield. estateagents365.uk does not warrant or accept any responsibility for the accuracy or completeness of the property descriptions or related information provided here and they do not constitute property particulars. Please contact Cornerstone Estate Agents Huddersfield for full details and further information.

