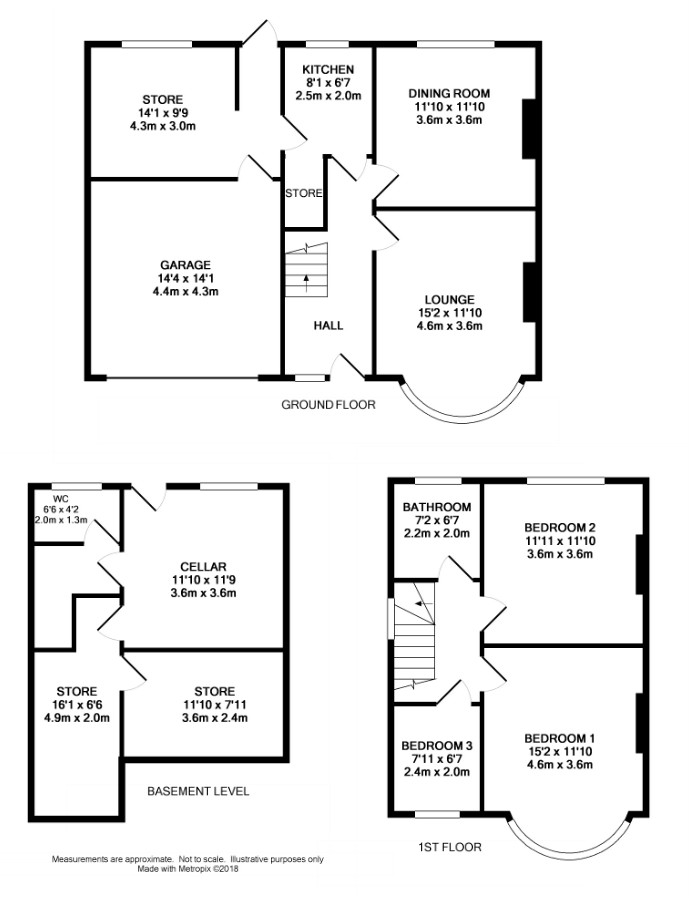Semi-detached house for sale in Huddersfield HD2, 3 Bedroom
Quick Summary
- Property Type:
- Semi-detached house
- Status:
- For sale
- Price
- £ 140,000
- Beds:
- 3
- Baths:
- 1
- County
- West Yorkshire
- Town
- Huddersfield
- Outcode
- HD2
- Location
- Alder Street, Fartown, Huddersfield HD2
- Marketed By:
- easyProperty.com
- Posted
- 2018-10-31
- HD2 Rating:
- More Info?
- Please contact easyProperty.com on 020 8022 3835 or Request Details
Property Description
Please quote reference 2039761 when enquiring about this property.
This three bedroom, semi-detached property is situated within a close proximity to Huddersfield town center and its associated amenities including having good access to the M62 motorway network. The property is well proportioned throughout having two good size reception rooms to the ground floor and well proportioned bedrooms to the first floor. Externally the property has ample off road parking, additional storage areas and a good size, enclosed rear garden.
Accommodation comprises:
Ground floor
A double-glazed entrance door opens into
Reception hall
Stairs rise to the first floor landing and have storage beneath and access is provided to the Lounge, Dining Room and Kitchen. Finished with a central heating radiator and stained glass window to the front elevation.
Lounge
Measuring 11’10” x 11’10” (3.6m x 3.6m) approx.
A well proportioned principal reception room which is located to the front of the property and benefits from a double glazed bay window which allows good levels of natural light to illuminate the space. The room has a living flame gas fire set to the chimney breast and is finished with a central heating radiator.
Dining room
Measuring 11’10” x 11’8” (3.6m x 3.5m) approx.
Located to the rear aspect, the dining room overlooks the good sized garden through the double glazed windows. A serving hatch presents access to the kitchen and the room is completed with storage built into one of the alcoves, central heating radiator and gas fire to the chimney breast.
Kitchen
Measuring 7’10” x 6’6” (2.3m x 1.9m) approx.
There is a double glazed window to the rear and a double glazed entrance door giving access to a large storage area. Further storage is gained in the under stairs storage cupboard. The Kitchen features furniture comprising wood effect wall and base units which are topped with a roll edge work surface the incorporates a stainless steel sink and drainer unit with mixer tap over. There is space for an oven and under counter plumbing for an automatic washing machine. The room is finished with full tiling to the splash backs and a radiator.
Side storage
With stairs leading to the garden and a door providing access the garage, ample storage space is provided.
First floor
landing
With a side facing double glazed window, the landing presents access to the three bedrooms, house bathroom and has access to the loft space.
Bedroom one
Measuring 11’10” x 11’11” (3.6m x 3.6m) approx.
A very well proportioned double bedroom with double glazed bay window to the front elevation allowing good levels of natural light. The bedroom is finished with central heating radiator.
Bedroom two
Measuring 11’10” x 11’10” (3.6m x 3.6m) approx.
A second well proportioned double bedroom is this time located to the rear, has built in storage to one alcove, central heating radiator and a double glazed window.
Bedroom three
Measuring 6’8” x 7’10” (2.0m x 2.4m) approx.
A single bedroom with double glazed window and central heating radiator.
Bathroom
Presenting a three piece family suite comprising panelled bath with shower over, low flush W.C and a wash hand basin. The room has full tiling to the walls, a rear facing obscured double glazed window and a central heating radiator.
Cellar
Accessed externally is a large, dry storage cellar which spans the whole floorspace of the property.
Garage
A single garage with up and over entrance door, power and lighting.
Externally
To the front elevation, a driveway presents parking for multiple vehicles and gives access to the garage. To the rear is a well proportioned garden with walled and fenced boundaries, the garden is flat being partially lawned and partially patio.
Directions
From the centre of Huddersfield turn off the ring road onto Bradford Road, after 1 mile turn left onto flint street followed by a left onto Alder Street where the property will be identified on the left hand side of the road.
Additional information
Mains Gas, Mains Electric, Mains Water, Mains Drainage
freehold Property
Please quote reference 2039761 when enquiring about this property.
Property Location
Marketed by easyProperty.com
Disclaimer Property descriptions and related information displayed on this page are marketing materials provided by easyProperty.com. estateagents365.uk does not warrant or accept any responsibility for the accuracy or completeness of the property descriptions or related information provided here and they do not constitute property particulars. Please contact easyProperty.com for full details and further information.


