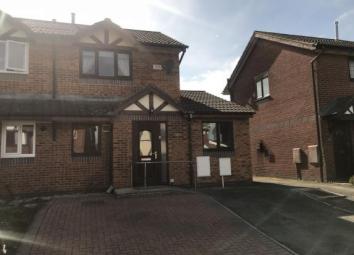Semi-detached house for sale in Holywell CH8, 3 Bedroom
Quick Summary
- Property Type:
- Semi-detached house
- Status:
- For sale
- Price
- £ 125,000
- Beds:
- 3
- County
- Flintshire
- Town
- Holywell
- Outcode
- CH8
- Location
- Tan Y Felin, Greenfield, Flintshire CH8
- Marketed By:
- Beresford Adams - Holywell Sales
- Posted
- 2024-04-29
- CH8 Rating:
- More Info?
- Please contact Beresford Adams - Holywell Sales on 01352 376945 or Request Details
Property Description
Situated in the popular residential area of Greenfield this extended 2/3 bedroom semi detached property with accommodation briefly comprising of Reception Hall, Kitchen, Lounge, Conservatory, Bedroom Three/ Dining Room, newly fitted downstairs wet room, Utility Room, Inner Hallway, Two Bedrooms to first floor and family bathroom/WC. The property also benefits from central heating, double glazing and off road parking.
Extended Semi Detached House
Two/Three Bedrooms
Popular location
Downstairs Wetroom
Potential Annex
Reception Hall x . Double glazed glass panel door allowing access, spotlighting, radiator, laminate effect flooring and full length double glazed window to the front of the property.
Kitchen 7'10" x 6' (2.39m x 1.83m). Fitted with a range of wall and base units with work top surface, bowl and a half drainer sink with mixer tap over, gas hob with electric oven under and extractor fan over. Part ceramic wall tiles, space for utilities, plate rack, glass display wall unit, integrated dishwasher, free standing fridge and double glazed window overlooking the front elevation.
Lounge 12'7" x 12'7" (3.84m x 3.84m). Having laminate flooring, radiator, door off to under stairs storage with storage space and double glazed sliding doors allowing access to conservatory.
Conservatory 9'5" x 8'7" (2.87m x 2.62m). Having laminate flooring, double glazed windows to side and rear and double glazed doors allowing access to the rear garden area.
Inner Hallway x . Having laminate flooring, loft access.
Bedroom Three/Dining Room 11'9" x 6'9" (3.58m x 2.06m). Having laminate flooring, radiator and double glazed window overlooking the front elevation.
Ground floor Wet Room x . Having radiator, vanity wash hand basin, WC, floor to ceiling tiling, extractor fan, shower and spotlighting.
Utility Area x . Having spotlighting, wall units, work top surface, radiator, decorative wall mounted shelving, extractor fan, free standing freezer, double glazed window overlooking the rear garden and double glazed glass panel door allowing access to the same.
First floor Landing x . Stairs from reception hall, laminate flooring, loft access and double glazed window to the side elevation.
Bathroom/ WC x . Radiator, panelled bath, WC pedestal wash hand basin, floor to ceiling tiling, electric shower, extractor, bathroom cabinet with mirrored front and display lighting and double glazed obscure glass window.
Bedroom One 10'3" x 8'11" (3.12m x 2.72m). Radiator, door off to storage cupboard housing central heating boiler with shelving and storage space. Door off to fitted wardrobe with hanging and storage space and double glazed window overlooking the front elevation with views over the Dee Estuary, Wirral Peninsular and beyond.
Bedroom Two 10'2" x 6'4" (3.1m x 1.93m). Having laminate flooring, radiator and double glazed window overlooking the rear elevation.
Outside x . The property is approached via Tarmacadam driveway and a brick paved area providing ample parking for cars. To the rear of the property there is an enclosed rear garden which has been designed for ease of maintenance having York stone flagged area, raised area with Bark chippings, gravelled area and a further brick paved patio area. There are an abundance of plants and shrubs and the garden is bound by fencing. For your added convenience there is also an outside Summer House and outside timber shed and a pedestrian access gate.
Property Location
Marketed by Beresford Adams - Holywell Sales
Disclaimer Property descriptions and related information displayed on this page are marketing materials provided by Beresford Adams - Holywell Sales. estateagents365.uk does not warrant or accept any responsibility for the accuracy or completeness of the property descriptions or related information provided here and they do not constitute property particulars. Please contact Beresford Adams - Holywell Sales for full details and further information.

