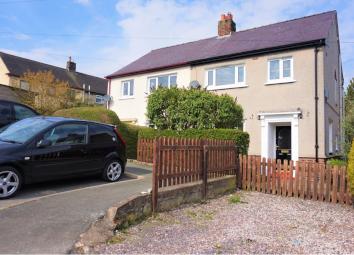Semi-detached house for sale in Holywell CH8, 3 Bedroom
Quick Summary
- Property Type:
- Semi-detached house
- Status:
- For sale
- Price
- £ 110,000
- Beds:
- 3
- Baths:
- 1
- Recepts:
- 2
- County
- Flintshire
- Town
- Holywell
- Outcode
- CH8
- Location
- Maes Lygan, Holywell CH8
- Marketed By:
- Purplebricks, Head Office
- Posted
- 2024-04-30
- CH8 Rating:
- More Info?
- Please contact Purplebricks, Head Office on 024 7511 8874 or Request Details
Property Description
No chain & estuary views !
Situated in a village location, at the end of a cul de sac with no passing traffic is this well presented semi detached family home.
The property is located perfectly for easy access to the A55 for travelling to Chester or further into North Wales, with the added benefit of village life with a local store, public house and bus service.
The well presented accommodation comprises Entrance Hall, fitted Kitchen/Dining Room with double doors to the Lounge and also French Doors leading to the rear garden. To the first floor are three bedrooms and family Bathroom.
Entrance Hall
Having built in storage cupboard, side aspect double glazed window, radiator and stairs to the first floor.
Lounge
13'9" x 11'5"
Feature fireplace, laminate flooring, front aspect double glazed window, radiator and double doors leading to the Dining Room.
Kitchen/Dining Room
17'9" x 10'8"
Fitted with a range of wall, base and drawer units incorporating integral fridge and freezer, complimentary worksurfaces with inset double sink unit, side aspect double glazed window and door to the rear garden.
The kitchen area flows effortlessly into the Dining area which has double doors to the Lounge, tiled flooring, radiator and double glazed French doors which lead out onto the large decked terrace.
First Floor Landing
Side aspect double gazed window, loft access and stairs to the ground floor.
Bedroom One
13'9" x 10'5"max
Having front aspect double glazed window, double wardrobes to be included in the sale, radiator and further built in cupboard with shelving.
Bedroom Two
11'5" max x 10'9"
Having laminate flooring, double wardrobes to be included in the sale, radiator and rear aspect double glazed window offering far reaching Estuary views.
Bedroom Three
10'6" max x 7'0"
Built in wardrobe, front aspect double glazed window, laminate flooring and radiator.
Bathroom
Fitted with a panelled bath, wash hand basin and WC, radiator and rear aspect double glazed frosted window.
Outside
To the front of the property is a gravelled hard standing area with garden area to the side.
The good sized enclosed rear garden is mainly laid to lawn with steps up to the large decked seating area from where you can appreciate views to the Dee Estuary.
Property Location
Marketed by Purplebricks, Head Office
Disclaimer Property descriptions and related information displayed on this page are marketing materials provided by Purplebricks, Head Office. estateagents365.uk does not warrant or accept any responsibility for the accuracy or completeness of the property descriptions or related information provided here and they do not constitute property particulars. Please contact Purplebricks, Head Office for full details and further information.


