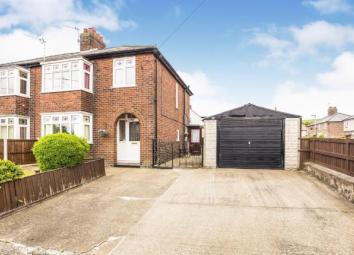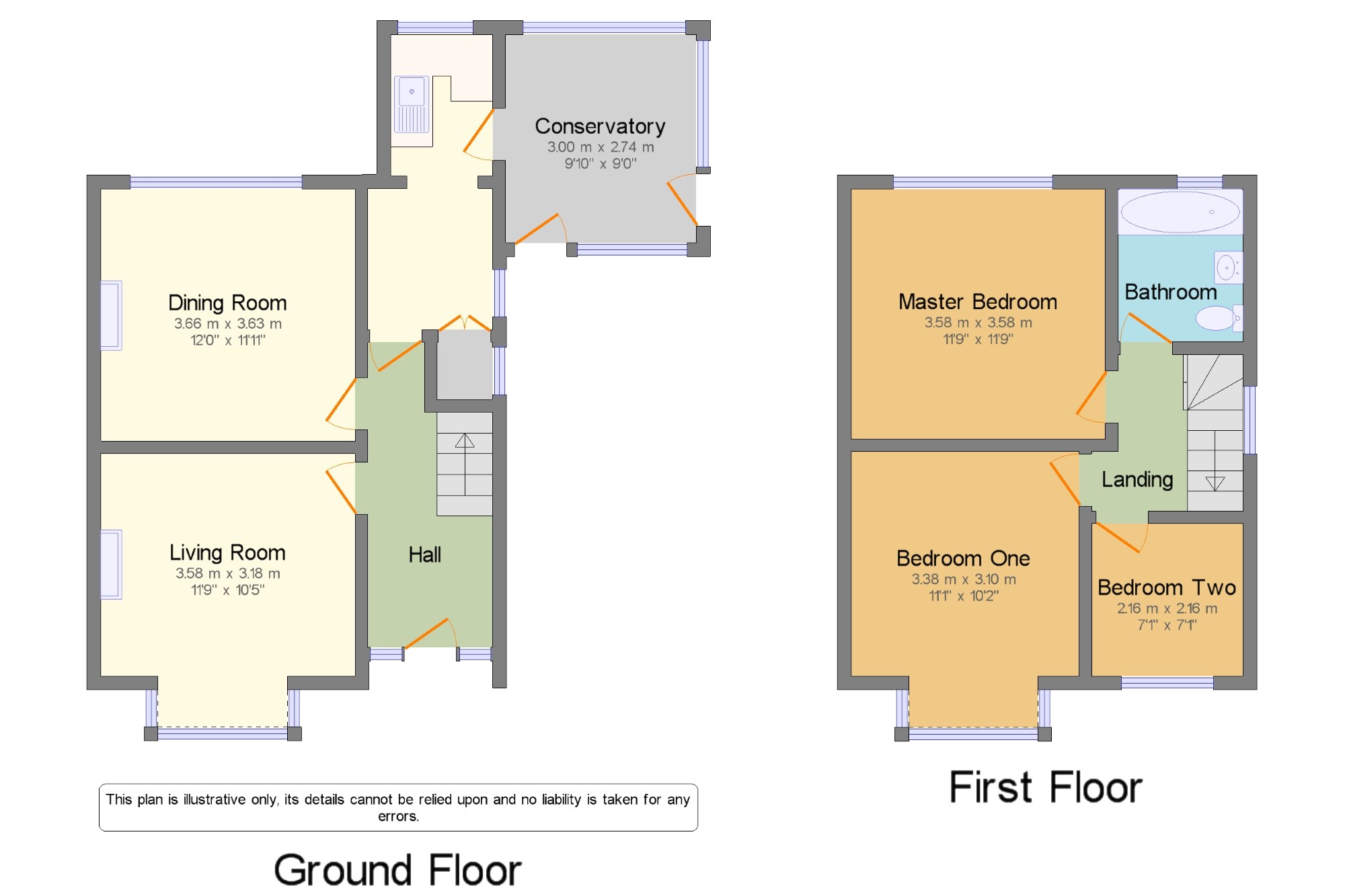Semi-detached house for sale in Holywell CH8, 3 Bedroom
Quick Summary
- Property Type:
- Semi-detached house
- Status:
- For sale
- Price
- £ 125,000
- Beds:
- 3
- County
- Flintshire
- Town
- Holywell
- Outcode
- CH8
- Location
- Strand Lane, Holywell, Flintshire, North Wales CH8
- Marketed By:
- Beresford Adams - Holywell Sales
- Posted
- 2019-05-19
- CH8 Rating:
- More Info?
- Please contact Beresford Adams - Holywell Sales on 01352 376945 or Request Details
Property Description
A three bedroom traditional semi detached family home situated within walking distance of the town of Holywell. The property has good sized gardens, large driveway with ample parking for cars and detached garage. The property benefits from double glazing, central heating and views over the Dee Estuary.
Entrance Vestibule x . Tiled floor and original glass panelled door with stained glass allowing access to hallway.
Reception Hall x . Radiator, radiator shelf, meter cupboard, original glazed window with stained glass to front.
Lounge 11'9" x 10'5" (3.58m x 3.18m). Having central heating radiators and double glazed bay window with coloured lights overlooking the front of the property with views over the Irish Sea.
Dining Room 12' x 11'11" (3.66m x 3.63m). Original tiled fire surround with open hearth, radiator, double glazed window overlooking the rear of the property.
Kitchen/Breakfast Room x . Radiator, Radiator shelf, Vinyl floor, door off to under stair storage with shelving and storage space with double glazed window to the side. Central heating boiler, double glazed window to the side. Wall and base units, worktop surface, single drainer sink with mixer tap over. Fully tiled walls, double glazed window to the rear.
Conservatory 9'10" x 9' (3m x 2.74m). Wood clad ceiling, power points, double glazed windows to front, side and rear and double glazed window to the rear.
Landing x . Loft access, smoke detector alarm, door off to storage cupboard and double glazed window to the side.
Master Bedroom 11'9" x 11'9" (3.58m x 3.58m). Radiator and double glazed window to rear.
Bedroom One 11'1" x 10'2" (3.38m x 3.1m). Radiators, fitted wardrobes, double glazed bay window with coloured lead effect lights, panoramic views over Dee Estuary, Irish Sea and beyond.
Bedroom Three 7'1" x 7'1" (2.16m x 2.16m). Radiator, double glazed window with coloured lead lights overlooking the Irish Sea and beyond.
Bathroom x . Panelled Bath with electric shower, WC, Pedestal wash hand basin, part tiled walls, double glazed window to the rear.
Garage x . Glazed windows, pedestrian access door and up and over door.
Outside x . The property is approached via a wooden farm gate and pedestrian access gate which allows access to concrete driveway where there is ample parking for cars. The front garden is adjacent and laid to lawn with borders and shrubs and bound by wooden fencing. Double wrought iron gates to the side of the property, concrete seating area, stone borders with an abundance of plants, wooden storage shed, low maintenance rear garden with paved patio slabs, Welsh chipping and borders and bound by fencing.
Property Location
Marketed by Beresford Adams - Holywell Sales
Disclaimer Property descriptions and related information displayed on this page are marketing materials provided by Beresford Adams - Holywell Sales. estateagents365.uk does not warrant or accept any responsibility for the accuracy or completeness of the property descriptions or related information provided here and they do not constitute property particulars. Please contact Beresford Adams - Holywell Sales for full details and further information.


