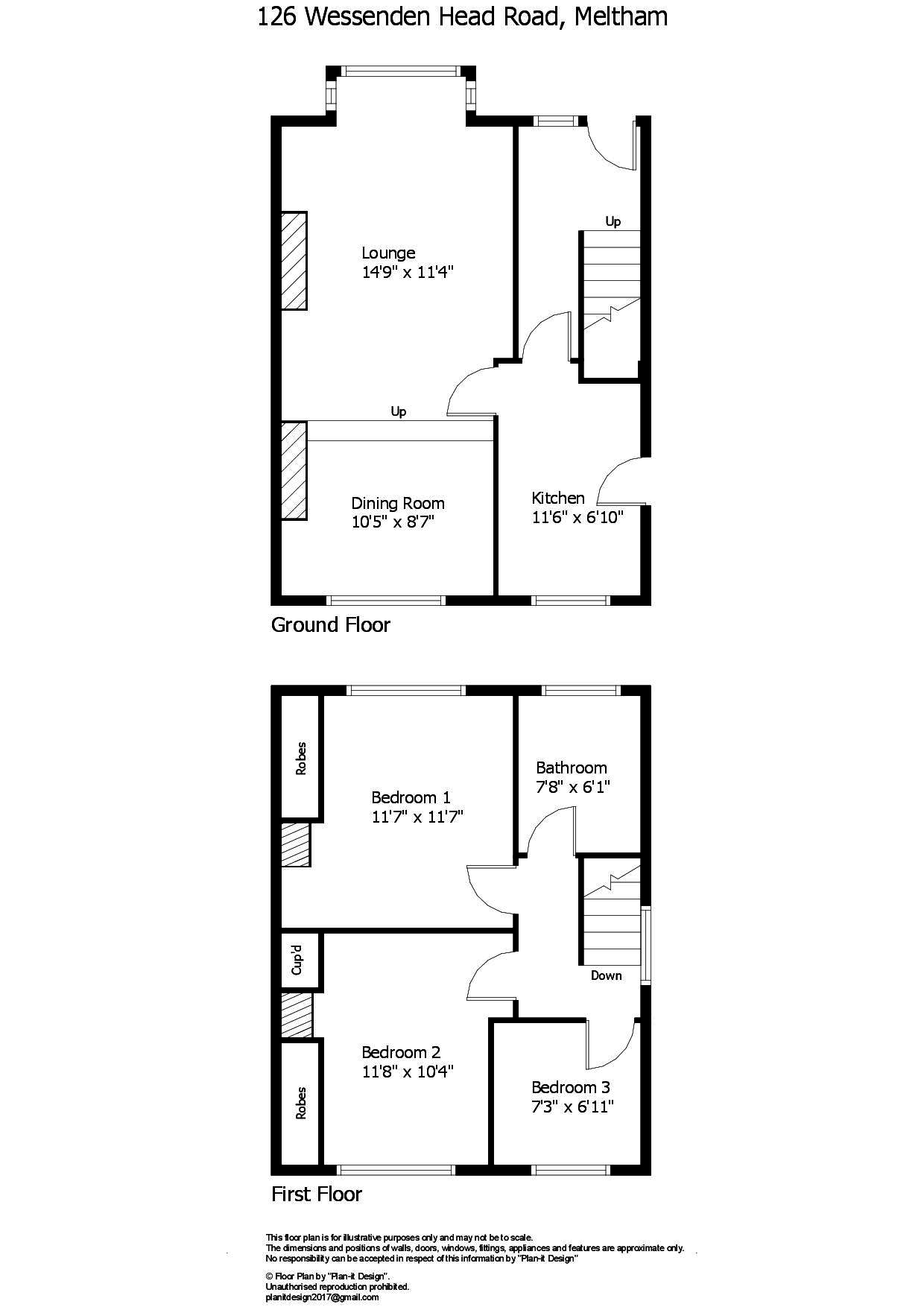Semi-detached house for sale in Holmfirth HD9, 3 Bedroom
Quick Summary
- Property Type:
- Semi-detached house
- Status:
- For sale
- Price
- £ 155,000
- Beds:
- 3
- Baths:
- 1
- Recepts:
- 2
- County
- West Yorkshire
- Town
- Holmfirth
- Outcode
- HD9
- Location
- Wessenden Head Road, Meltham, Holmfirth HD9
- Marketed By:
- WM Sykes & Son
- Posted
- 2018-11-12
- HD9 Rating:
- More Info?
- Please contact WM Sykes & Son on 01484 973901 or Request Details
Property Description
Accommodation
ground floor
entrance hall With uPVC entrance door, window to the front, staircase to the first floor and radiator.
Living / dining room 23' 4" x 11' 4 (10'5" min)" (7.11m x 3.45m) An open plan living and dining room which runs from the front to the back of the house. In the living area there is a bay window to the front, chimney breast with stone fireplace and living flame gas fire, radiator. The dining area is raised up and features a window to the rear and radiator.
Kitchen 11' 6" x 6' 10" (3.51m x 2.08m) Fitted with a range of base units and wall cupboards, stainless steel sink, free standing cooker, pluming for washing machine, window to the rear and door to the side.
First floor
landing With window to the side.
Bedroom 1 11' 7" x 11' 7" (3.53m x 3.53m) With window to the front, built in wardrobes and radiator.
Bedroom 2 10' 4" x 11' 8" (3.15m x 3.56m) With fitted wardrobes, window to the rear and radiator.
Bathroom 7' 8" x 6' 1" (2.34m x 1.85m) With three piece suite in green comprising low flush wc, pedestal washbasin and bath, obscure glazed window to the front and radiator.
Bedroom 3 7' 3" x 6' 11" (2.21m x 2.11m) With window to the rear and radiator.
Outside To the front of the house there is a small garden area and driveway leading down the side of the house. There is a small store area beneath the stairs, accessible from the outside of the house. To the rear of the property there is a detached double garage and an additional parking space to the side. There is no rear garden.
Viewing By appointment with Wm Sykes & Son.
Location From the centre of Meltham head up Wessenden Head Road and the property will be found on the right hand side.
Property Location
Marketed by WM Sykes & Son
Disclaimer Property descriptions and related information displayed on this page are marketing materials provided by WM Sykes & Son. estateagents365.uk does not warrant or accept any responsibility for the accuracy or completeness of the property descriptions or related information provided here and they do not constitute property particulars. Please contact WM Sykes & Son for full details and further information.


