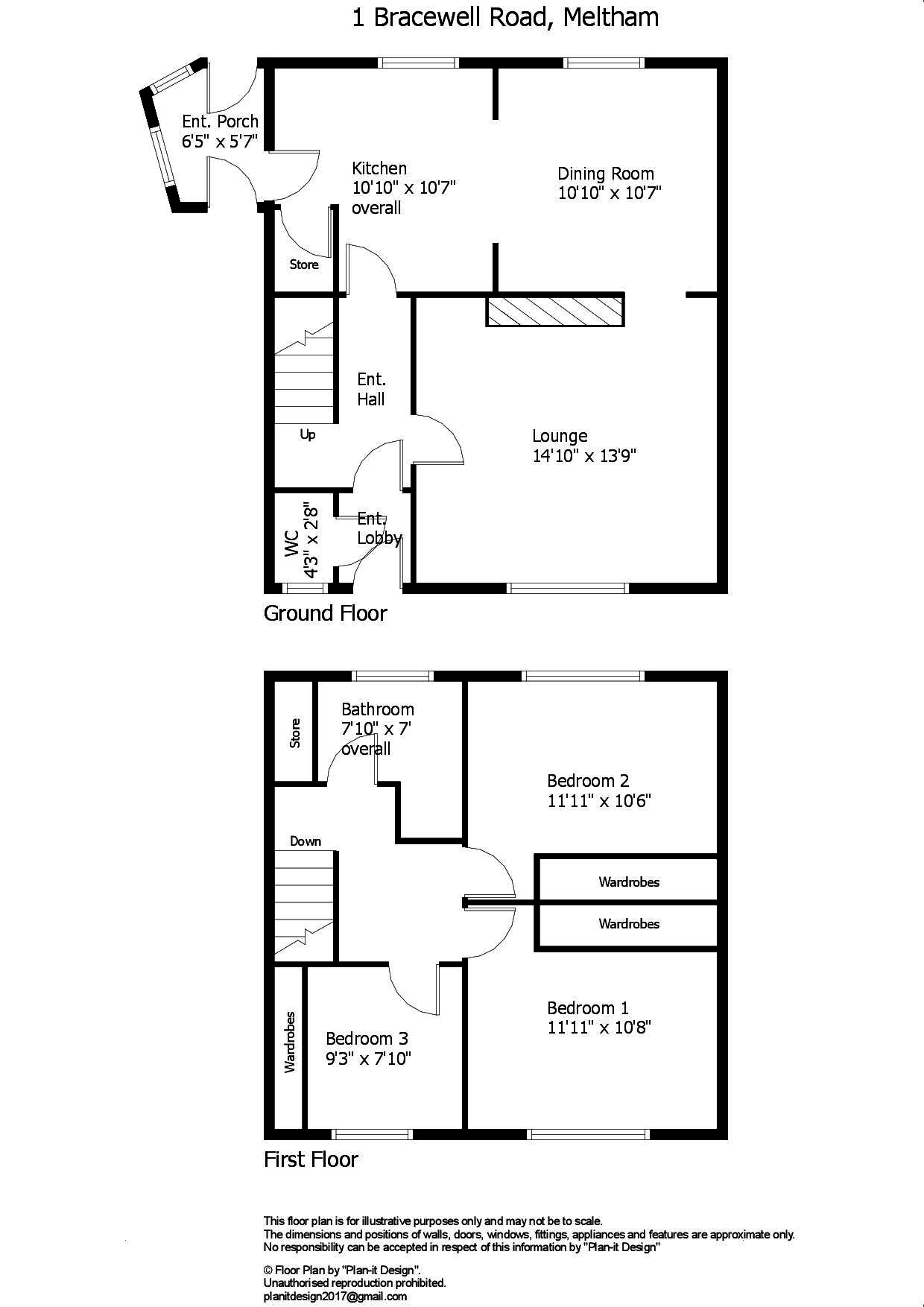Semi-detached house for sale in Holmfirth HD9, 3 Bedroom
Quick Summary
- Property Type:
- Semi-detached house
- Status:
- For sale
- Price
- £ 135,000
- Beds:
- 3
- County
- West Yorkshire
- Town
- Holmfirth
- Outcode
- HD9
- Location
- Bracewell Road, Meltham, Holmfirth HD9
- Marketed By:
- WM Sykes & Son
- Posted
- 2018-09-08
- HD9 Rating:
- More Info?
- Please contact WM Sykes & Son on 01484 973901 or Request Details
Property Description
Accommodation
ground floor
entrance lobby Having a UPVC entrance door leading into the entrance lobby with door leading into the ground floor WC.
WC Having a white suite comprising of a WC and hand wash basin.
Entrance hall Having stairs leading to the first floor and doors leading to the lounge and kitchen.
Lounge 14' 10" x 13' 9" (4.52m x 4.19m) Having a window with an outlook to the front of the property and a stone fireplace. Please note – the fireplace has been boarded up and no fire currently present. Having an open archway leading to the dining room.
Dining room 10' 10" x 10' 7" (3.3m x 3.23m) Being open plan to the kitchen and therefore providing a sociable layout and having a window with an outlook over the rear garden.
Kitchen 10' 10" x 10' 7OVERALL" (3.3m x 3.23m) Having built in base and wall units with freestanding appliances. Having a deep pantry cupboard, window to the rear and doors leading into the entrance hall and side entrance porch.
Side entrance porch Leading from the covered driveway parking into the side entrance porch which provides access into the kitchen and through to the rear garden.
First floor
landing Having a window to the side of the property and doors leading to the bedrooms and bathroom.
Bedroom 1 11' 11" x 10' 8" (3.63m x 3.25m) A double size bedroom located at the front of the property and enjoying elevated views. Built in wardrobes.
Bedroom 2 11' 11" x 10' 6" (3.63m x 3.2m) A double size bedroom located at the rear of the property and having built in wardrobes.
Bedroom 3 9' 3" x 7' 10" (2.82m x 2.39m) Located at the front of the property and having a built in wardrobe.
Bathroom 7' 10" x 7 overall' (2.39m x 2.13m) Having a 3-piece suite comprising of a bath with shower over, WC and sink within a vanity unit. A useful deep cupboard provides ideal storage.
Outside
garden The property benefits from having gardens to 3 sides. The front garden provides attractive curb appeal and additional parking. To the side of the property there is an ornamental garden with a garden shed which is included in the sale. To the rear of the property there is an enclosed garden with covered decking. The lawn is completed with ornamental borders with mature trees and hedges providing a good amount of privacy. Pease note: There is an apple tree in the garden that is of sentimental value and will be taken from the property on completion of the sale.
Garage, driveway and carport The property benefits from having a stone sett driveway that is part covered by a car port and leads to a single detached garage.
Location From the centre of Meltham take Green Ends Road that runs adjacent to St Bartholomew's C of E Church and turn left along Colders Lane. Follow Colders Lane and take a right hand turn along Colders Drive which then forks left into Bracewell Road where the property can be found on the left-hand side and is identified by a Wm Sykes & Son for sale board. (HD9 5JR)
viewing By appointment via Wm Sykes & Son.
Property Location
Marketed by WM Sykes & Son
Disclaimer Property descriptions and related information displayed on this page are marketing materials provided by WM Sykes & Son. estateagents365.uk does not warrant or accept any responsibility for the accuracy or completeness of the property descriptions or related information provided here and they do not constitute property particulars. Please contact WM Sykes & Son for full details and further information.


