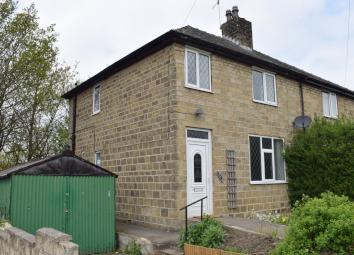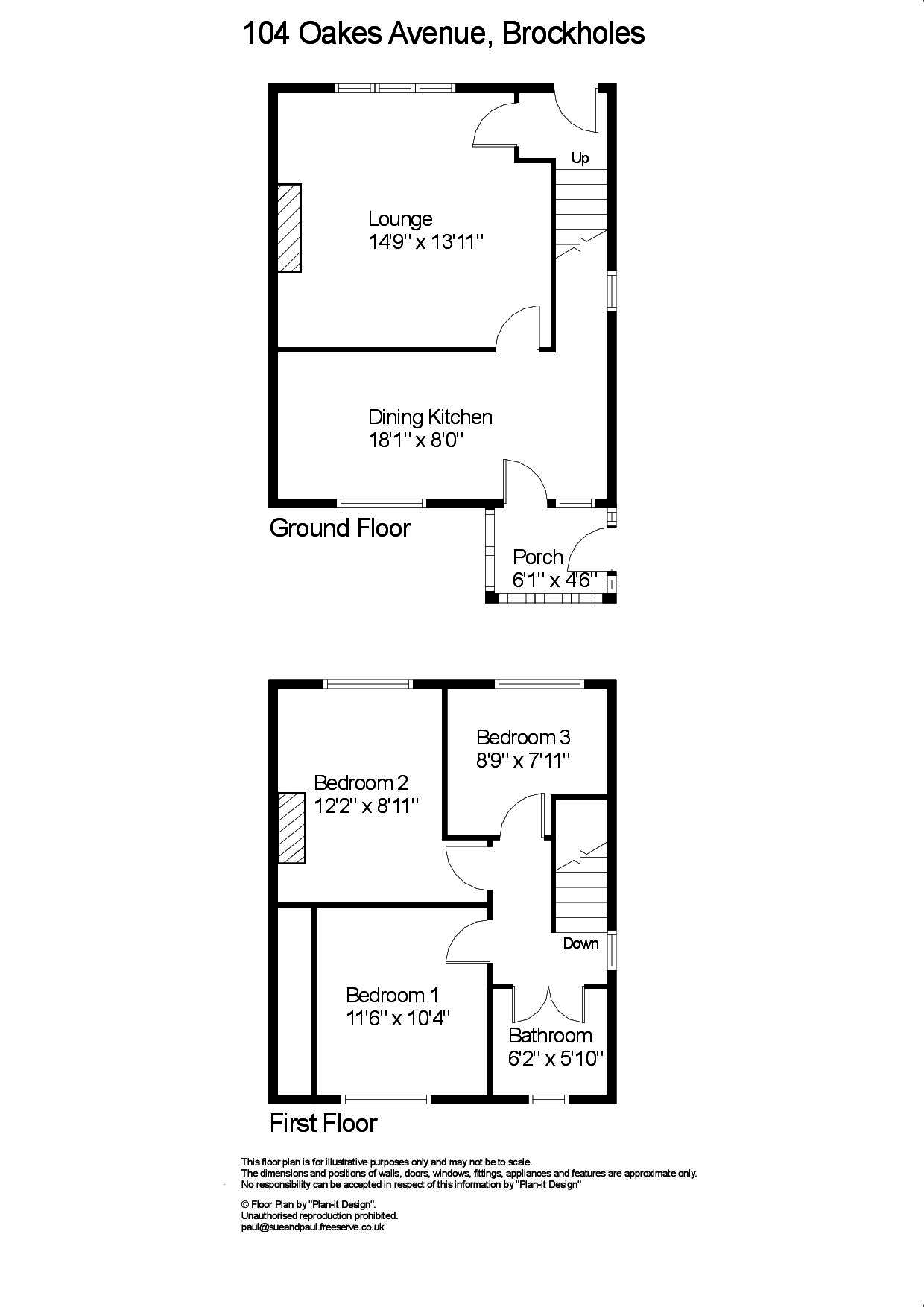Semi-detached house for sale in Holmfirth HD9, 3 Bedroom
Quick Summary
- Property Type:
- Semi-detached house
- Status:
- For sale
- Price
- £ 150,000
- Beds:
- 3
- Baths:
- 1
- Recepts:
- 1
- County
- West Yorkshire
- Town
- Holmfirth
- Outcode
- HD9
- Location
- Oakes Avenue, Brockholes, Holmfirth HD9
- Marketed By:
- WM Sykes & Son
- Posted
- 2024-04-21
- HD9 Rating:
- More Info?
- Please contact WM Sykes & Son on 01484 973901 or Request Details
Property Description
Accommodation This 3-bedroom semi-detached property benefits from being in a popular residential location with front and rear gardens, a woodland outlook to the rear and a single detached garage with driveway parking. The property has been recently modernised and comprises -: Entrance hall, lounge, dining kitchen, rear porch, 2 double bedrooms and 1 single bedroom. Completed with central heating and part UPVC double glazing.
Ground floor
entrance hall Having a UPVC entrance door leading into the entrance hall with stairs leading to the first floor and door leading into the lounge.
Lounge 14' 9" x 13' 11" (4.5m x 4.24m) Having a window to the front of the property, focal ornamental fireplace and door leading into the dining kitchen.
Dining kitchen 18' 1" x 8' (5.51m x 2.44m) Having modern fitted base and wall units with laminate work surface, sink unit and drainer, part tiled walls and space for freestanding appliances. Window to the rear and open under stairs storage space. Door leading to rear porch.
Rear porch 6' 1" x 4' 6" (1.85m x 1.37m) Half glazed rear porch with door leading to garden.
First floor
landing With window to the side of the property and doors leading to the bedrooms and bathroom.
Bedroom 1 11' 6" x 10' 4" (3.51m x 3.15m) A double size bedroom at the rear of the property with built in wardrobes.
Bedroom 2 12' 2" x 8' 11" (3.71m x 2.72m) A double size bedroom at the front of the property.
Bedroom 3 8' 9" x 7' 11" (2.67m x 2.41m) A single size bedroom located at the front of the property.
Bathroom 6' 2" x 5' 10" (1.88m x 1.78m) Having a white 3 piece suite comprising of a bath with mixer tap shower head over, WC and sink, with tiles to walls and window to rear.
Outside
gardens The property benefits from having gardens to the front and rear which are mainly laid to lawn. The rear garden has a woodland outlook.
Parking and driveway parking Having a detached single garage and driveway parking.
Additional information The property is Freehold. Energy rating 63 (Band D)
viewings Strictly by appointment via Wm Sykes & Son.
Directions From New Mill, head into Brockholes on the A616 New Mill Road. Turn right onto Oakes Lane and continue up the hill, then turn right onto Oakes Avenue. The property is the last house on the right hand side.
Property Location
Marketed by WM Sykes & Son
Disclaimer Property descriptions and related information displayed on this page are marketing materials provided by WM Sykes & Son. estateagents365.uk does not warrant or accept any responsibility for the accuracy or completeness of the property descriptions or related information provided here and they do not constitute property particulars. Please contact WM Sykes & Son for full details and further information.


