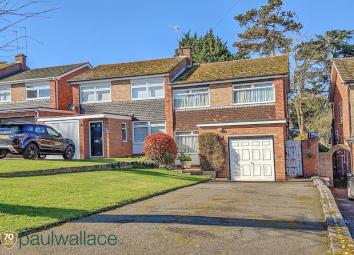Semi-detached house for sale in Hoddesdon EN11, 3 Bedroom
Quick Summary
- Property Type:
- Semi-detached house
- Status:
- For sale
- Price
- £ 435,000
- Beds:
- 3
- Baths:
- 1
- Recepts:
- 2
- County
- Hertfordshire
- Town
- Hoddesdon
- Outcode
- EN11
- Location
- Goodwood Close, Hoddesdon EN11
- Marketed By:
- Paul Wallace
- Posted
- 2024-04-01
- EN11 Rating:
- More Info?
- Please contact Paul Wallace on 01992 843737 or Request Details
Property Description
*** sought after cul-de-sac - extended semi - lovely 80' long garden *** An extended 3 bedroom semi-detached house built by Jest & Ruskin Ltd in this desirable cul-de-sac just north of the town centre. 19' dining room, separate lounge, 19' kitchen/breakfast room, ground floor shower room/cloakroom, 3 good size bedrooms, bathroom with white suite. Garage and long own drive. Chain free
Entrance Hall
Double glazed front door and side window. Coats cupboard.
Shower Room/Cloakroom
Shower cubicle, wash basin, low suite toilet. Tiled walls. Two double glazed windows.
Lounge (16' 2'' x 12' 4'' (4.92m x 3.76m))
Southerly aspect double glazed window. Double radiator. Fireplace with living flame gas fire.
Dining Room (19' 0'' x 10' 6'' (5.79m x 3.20m))
Double radiator. Double glazed patio doors opening onto the garden.
Kitchen/Breakfast Room (19' 2'' x 10' 2'' (5.84m x 3.10m))
Wall cupboards, base units, working surfaces. Stainless steel double drainer sink unit. Cupboard housing Ideal gas central heating boiler. Plumbing for washing machine. Radiator. Double glazed window overlooking the rear garden. Double glazed door to patio.
First Floor Landing
Large airing cupboard. Loft access.
Bedroom 1 (12' 8'' x 11' 8'' (3.86m x 3.55m))
Double glazed window to front with southerly aspect. Radiator. Fitted wardrobes.
Bedroom 2 (12' 2'' x 11' 9'' (3.71m x 3.58m))
Double glazed window overlooking the rear garden. Radiator. Fitted wardrobes.
Bedroom 3 (9' 8'' x 9' 2'' (2.94m x 2.79m))
Southerly aspect double glazed window. Radiator. Fitted wardrobes.
Bathroom
White suite comprising panelled bath, pedestal wash basin, low suite toilet. Heated towel rail. Double glazed window.
Garage (16' 0'' x 8' 6'' (4.87m x 2.59m))
Own drive approx 55' long providing parking for several cars.
Garden (80' 0'' x 28' 0'' (24.37m x 8.53m) approx)
The good size garden is a lovely feature of the house laid mainly to lawn with flowerbeds. Patio with small fish pond. Many attractive flowering shrubs and bushes including camellia.
Property Location
Marketed by Paul Wallace
Disclaimer Property descriptions and related information displayed on this page are marketing materials provided by Paul Wallace. estateagents365.uk does not warrant or accept any responsibility for the accuracy or completeness of the property descriptions or related information provided here and they do not constitute property particulars. Please contact Paul Wallace for full details and further information.

