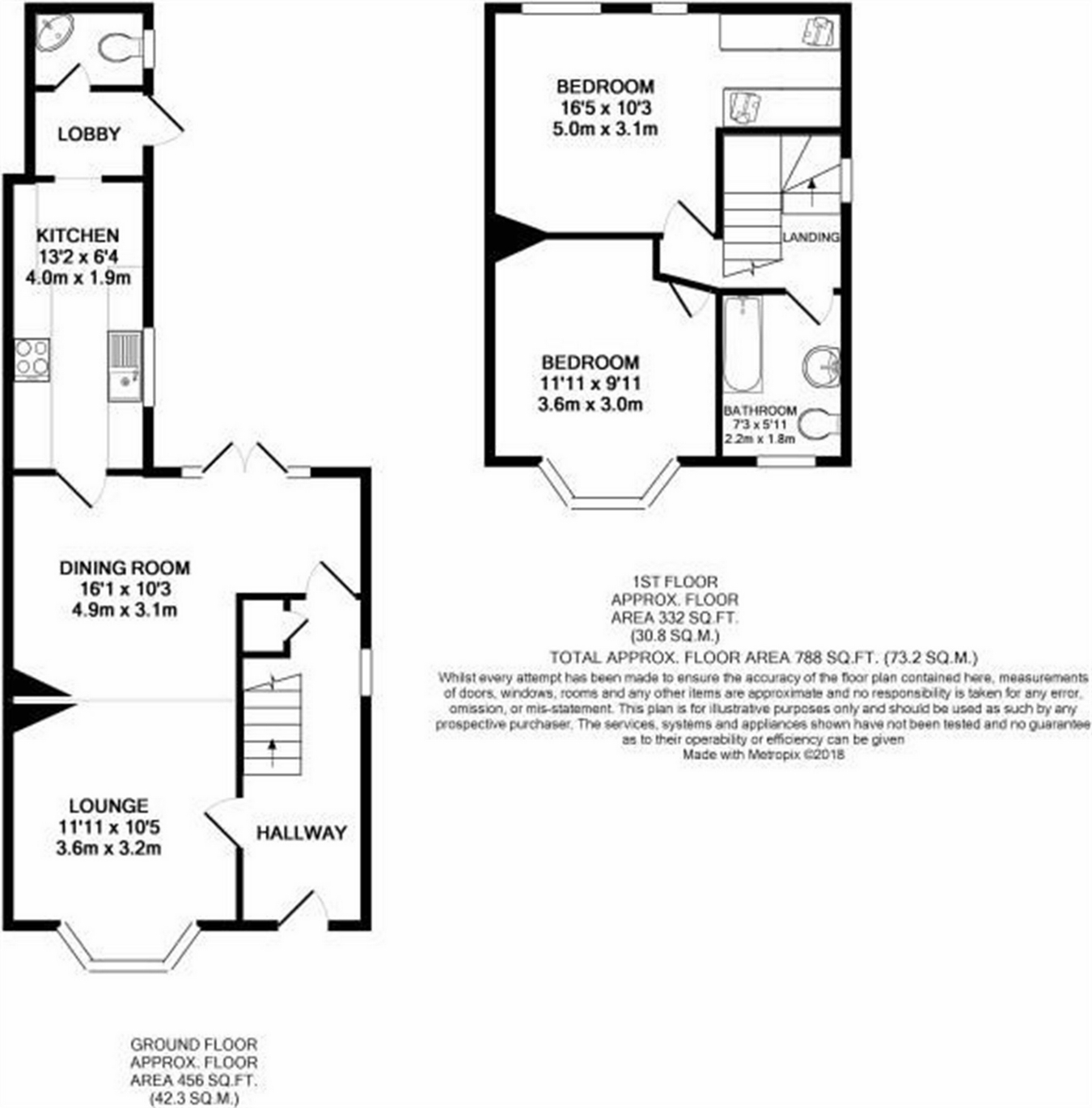Semi-detached house for sale in Hoddesdon EN11, 2 Bedroom
Quick Summary
- Property Type:
- Semi-detached house
- Status:
- For sale
- Price
- £ 355,000
- Beds:
- 2
- County
- Hertfordshire
- Town
- Hoddesdon
- Outcode
- EN11
- Location
- Rye Road, Hoddesdon, Hertfordshire EN11
- Marketed By:
- Woodhouse Property Consultants
- Posted
- 2019-01-15
- EN11 Rating:
- More Info?
- Please contact Woodhouse Property Consultants on 01992 843825 or Request Details
Property Description
Woodhouse are delighted to offer this well presented 2 bedroom semi detached family home located within easy reach of Rye House station and local amenities. The property benefits from 2 reception rooms, downstairs WC, luxury kitchen and first floor bathroom, approx. 90ft south facing garden and off street parking. Viewing highly recommended.
Ground floor
Entrance Hall
Staircase with understairs storage, UPVC double glazed window to side aspect, radiator, powerpoints, carpet.
Reception/Dining room
UPVC double glazed bay window to front aspect, UPVC double glazed doors leading to rear garden, radiator, powerpoints, carpet.
Kitchen
A well presented kitchen with a range of wall and base units, space and plumbing for kitchen appliances, tiled flooring, UPVC double glazed window to side aspect.
Inner Lobby
Tiled flooring, UPVC door to rear garden.
WC
Low flush WC, sink unit, heated towel rail, tiled flooring, UPVC double glazed window to side aspect.
First floor
Landing
Carpet, radiator, UPVC double glazed window to side aspect, loft access.
Bedroom 1
Spacious master bedroom with a walk in wardrobe area, UPVC double glazed window to rear aspect, carpet, radiator, powerpoints.
Bedroom 2
Carpet, UPVC double glazed window to front aspect, radiator, powerpoints.
Bathroom
Luxurious family bathroom comprising of a panel enclosed bath with shower unit, pedestal wash hand basin, low level WC, heated towel rail, UPVC double glazed window to front aspect
Exterior
Garden
Well presented rear south facing garden measuring approx. 90 ft, patio and lawn area with flower boarders, pedestrian side access.
Property Location
Marketed by Woodhouse Property Consultants
Disclaimer Property descriptions and related information displayed on this page are marketing materials provided by Woodhouse Property Consultants. estateagents365.uk does not warrant or accept any responsibility for the accuracy or completeness of the property descriptions or related information provided here and they do not constitute property particulars. Please contact Woodhouse Property Consultants for full details and further information.


