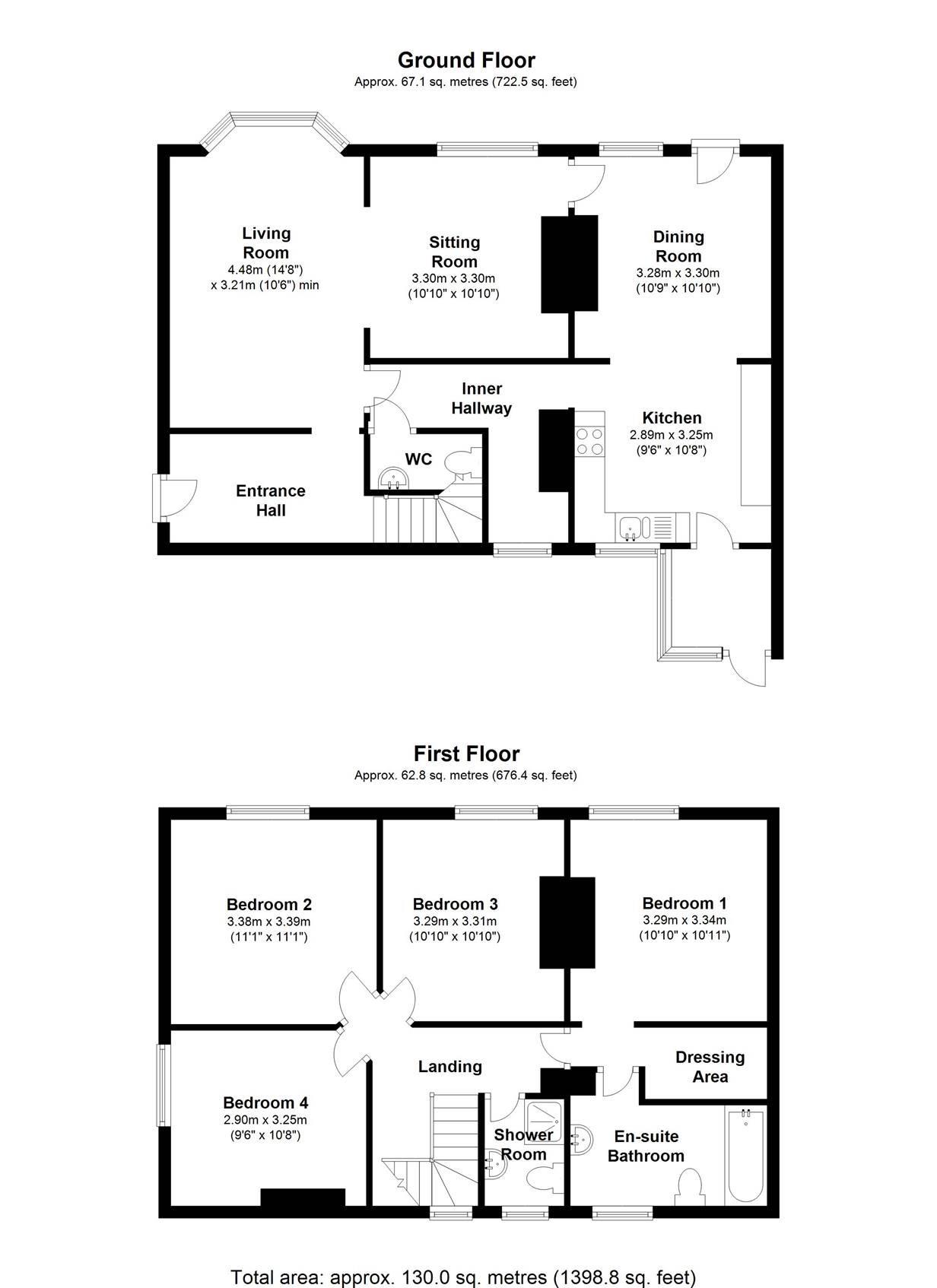Semi-detached house for sale in Hitchin SG4, 4 Bedroom
Quick Summary
- Property Type:
- Semi-detached house
- Status:
- For sale
- Price
- £ 425,000
- Beds:
- 4
- Baths:
- 2
- Recepts:
- 2
- County
- Hertfordshire
- Town
- Hitchin
- Outcode
- SG4
- Location
- Chapel Road, Breachwood Green, Hitchin SG4
- Marketed By:
- Alexander Lewis
- Posted
- 2024-05-09
- SG4 Rating:
- More Info?
- Please contact Alexander Lewis on 01462 228708 or Request Details
Property Description
Fully refurbished four double bedroom chain free Victorian cottage situated close to the centre of this Beautiful Hertfordshire village, this property offers exceptionally spacious and flexible accommodation over two floors with en-suite to the master bedroom, cloakroom and re-fitted kitchen.
Breachwood Green offers an array of local amenities with excellent access to Luton airport and shopping in the nearby towns of Hitchin, Luton and Harpenden. There is also an abundance of rural walks and countryside to explore which flows into many other semi rural villages.
On The Ground Floor
Entrance door to:-
Entrance hall
With a radiator and stairs to first floor
Lounge - 16'5" (5m) x 11'0" (3.35m)
Double glazed window to the front aspect and a radiator.
Sitting room/Dining room - 10'9" (3.28m) x 10'9" (3.28m)
Double glazed window to the front aspect, radiator and Chimney breast with feature fireplace.
Kitchen/diner - 21'9" (6.63m) x 10'7" (3.23m)
Re-fitted to comprise a range of wall & base mounted cupboards incorporating drawers. Rolled edge work surfaces. 11/2 bowl stainless steel sink unit with mixer tap. Integrated oven and gas hob with extractor fan over (not tested), inter grated dishwasher, Part tiled walls. Radiator. Double glazed window overlooking the rear courtyard garden.
Utility area
With double glazed window to the rear aspect.
Cloakroom
Fitted with a suite comprising low level W.C, washbasin and radiator
First floor..
Landing
Loft access hatch. Double glazed window to rear. Doors to..
Bedroom 1 - 11'0" (3.35m) x 11'0" (3.35m)
Double glazed window to the front aspect and a radiator.
En-suite
Bedroom 2 - 10'8" (3.25m) x 10'9" (3.28m)
Double glazed window to the front aspect and a radiator.
Bedroom 3 - 11'2" (3.4m) x 11'1" (3.38m)
Double glazed window to the front aspect and a radiator.
Bedroom 4 - 10'6" (3.2m) x 9'5" (2.87m)
Double glazed window to the rear aspect and a radiator.
Shower room
Re fitted suite to comprise a fully tiled shower cubicle, low level WC, was hand basin and a double glazed window to the rear aspect
Outside
Front garden
Laid mainly to lawn with well stocked mature borders and plant beds. Enclosed by a picket fence with gated footpath access to Chapel Road.
Rear courtyard
Small courtyard garden at the rear of the property with footpath access to the double gates on Chapel Road.
Notice
Please note we have not tested any apparatus, fixtures, fittings, or services. Interested parties must undertake their own investigation into the working order of these items. All measurements are approximate and photographs provided for guidance only.
Property Location
Marketed by Alexander Lewis
Disclaimer Property descriptions and related information displayed on this page are marketing materials provided by Alexander Lewis. estateagents365.uk does not warrant or accept any responsibility for the accuracy or completeness of the property descriptions or related information provided here and they do not constitute property particulars. Please contact Alexander Lewis for full details and further information.


