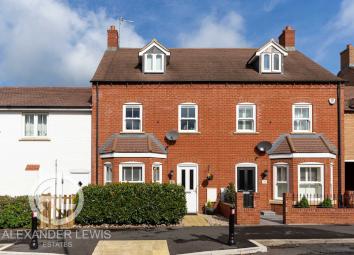Semi-detached house for sale in Hitchin SG5, 4 Bedroom
Quick Summary
- Property Type:
- Semi-detached house
- Status:
- For sale
- Price
- £ 370,000
- Beds:
- 4
- Baths:
- 2
- Recepts:
- 1
- County
- Hertfordshire
- Town
- Hitchin
- Outcode
- SG5
- Location
- Valerian Way, Stotfold SG5
- Marketed By:
- Alexander Lewis
- Posted
- 2024-04-06
- SG5 Rating:
- More Info?
- Please contact Alexander Lewis on 01462 228759 or Request Details
Property Description
Chain free. This four bedroom family home on the much sought after Greenacres development offers and en-suite bedroom, large kitchen/diner, downstairs cloakroom and off road parking. This property is also within walking distance to a popular school.
Stotfold and its town is centrally located to all major link roads A1, link roads to the M1 into London and Cambridge as well as Bedford and Milton Keynes. Fast train links into London Kings Cross via Letchworth or Arlesey are approximately 35-40mins.
In Stotfold town there is a Co-op convenience store and less than 5mins drive there is Bannatyne's Gym and new Spa.
Entrance Hall
Double glazed door to front aspect. Radiator.
Cloakroom
WC. Wash hand basin. Radiator.
Lounge - 15'5" (4.7m) x 12'5" (3.78m)
Double glazed window to front aspect. Radiators x 2.
Kitchen/Diner - 19'1" (5.82m) x 14'7" (4.45m)
Double glazed window to rear aspect. Fitted kitchen comprising of a range of wall and base units. Plumbing for washing machine and dishwasher. Boiler (2011). Radiators x 2. Double door to rear garden.
Landing
Airing cupboard
Bedroom One - 20'7" (6.27m) x 10'3" (3.12m)
Double glazed window to front and rear aspect. Radiators x 2. Built in wardrobes. Loft hatch.
En Suite
Double glazed window to rear aspect. Wash hand basin. WC. Large shower cubicle. Radiator.
Bedroom Two - 13'5" (4.09m) x 9'3" (2.82m)
Double glazed window to rear aspect. Radiator.
Bedroom Three - 12'2" (3.71m) x 9'2" (2.79m)
Double glazed window to front aspect. Radiator.
Bedroom Four - 9'9" (2.97m) x 6'6" (1.98m)
Double glazed window to rear aspect. Radiator.
Bathroom
Double glazed window to front aspect. Bath. WC. Wash hand basin. Radiator.
Converted Garage
Garage has been converted into a bedroom. Still room at front for storage.
Rear Garden
Grass and patio area. Rear access.
Parking
Parking in front of Garage at rear of the property.
Notice
Please note we have not tested any apparatus, fixtures, fittings, or services. Interested parties must undertake their own investigation into the working order of these items. All measurements are approximate and photographs provided for guidance only.
Property Location
Marketed by Alexander Lewis
Disclaimer Property descriptions and related information displayed on this page are marketing materials provided by Alexander Lewis. estateagents365.uk does not warrant or accept any responsibility for the accuracy or completeness of the property descriptions or related information provided here and they do not constitute property particulars. Please contact Alexander Lewis for full details and further information.

