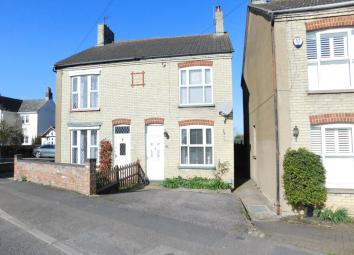Semi-detached house for sale in Hitchin SG5, 3 Bedroom
Quick Summary
- Property Type:
- Semi-detached house
- Status:
- For sale
- Price
- £ 395,000
- Beds:
- 3
- Baths:
- 1
- Recepts:
- 2
- County
- Hertfordshire
- Town
- Hitchin
- Outcode
- SG5
- Location
- Hitchin Road, Stotfold, Hitchin, Herts SG5
- Marketed By:
- First Step
- Posted
- 2024-04-27
- SG5 Rating:
- More Info?
- Please contact First Step on 01462 228782 or Request Details
Property Description
Chain free...
Large west facing garden...
Driveway parking for 2 cars...
Conservatory...
Snug...
Log burner...
Upgraded bathroom...
Entertaining kitchen/dining room...
First Step are delighted to offer this chain free beautiful character family home.....Tastefully decorated throughout
Internally this spacious accommodation comprises of a lounge with a feature log burner, a large dining room/kitchen leading to a conservatory and snug to the rear of the property along with an upgraded bathroom.
On the first floor is the large master bedroom plus 2 further bedrooms .
Externally is a large, mature west facing garden to the rear backing onto open fields with a decked area with pond. Paved off road parking for 2 cars.
Ground floor UPVC half glazed door leading to:
Lounge: 12' 8" x 11' 11" (3.86m x 3.63m) Double glazed window to front aspect, fitted with venetian blind. Working chimney with feature beam mantle piece and fitted with log burner with brick hearth. Laminate oak effect flooring, ceiling light, radiator, BT point, TV point. Door leading to:
Kitchen/dining room: 24' 11" x 12' 8" (7.59m x 3.86m) Double glazed window to side aspect. Fitted with a range of cream coloured wall and base units & drawer pack with quartz work surfaces. Stainless steel inset sink with swan tap. Eyeline integrated oven and microwave, 4 ring gas hob, integrated fridge freezer, washing machine & dishwasher. Full height cupboard with light and shelves housing consumer unit. Continuation of laminate effect oak flooring, inset spot ceiling lights, plus hanging decorative light in dining area, radiator. Door leading to:
Bathroom: 11' 8" x 7' 0" (3.56m x 2.13m) White suite comprising: Low level push button wc, wall mounted wash hand basin with chrome taps. Toilet room holder and towel ring. Panelled bath with hand handheld shower, fully tiled. Inset spot ceiling lights, extractor, chrome heated towel rail, wall mounted mirrored cabinet, ceramic tiled flooring. Walk in shower area fully tiled with wall mounted rainfall shower and handheld shower with glass screen.
Conservatory: 11' 6" x 11' 3" (3.51m x 3.43m) Hallway with double glazed door leading to side access, radiator, ceiling spots, double glazed windows and continuation of laminate flooring from kitchen leading to wooden door to conservatory. Conservatory is fitted with a radiator, roller blinds and continuation of laminate flooring and patio doors leading to decked area of the garden. Opening leading to:
Snug: 11' 11" x 7' 5" (3.63m x 2.26m) Cupboard housing logic boiler, ceiling light, radiator, TV point, continuation of laminate flooring.
Landing: Smoke alarm, two ceiling lights, carpet, access to fully boarded loft with light and ladder. Doors leading to:
Bedroom 1: 12' 8" x 11' 11" (3.86m x 3.63m) Double glazed window to front aspect with venetian blind, inset cupboard space with rail, carpet, feature fire place, ceiling light, TV point and radiator.
Bedroom 2: 12' 2" x 9' 4" (3.71m x 2.84m) Double glazed window to rear aspect with venetian blind, carpet, feature fire place, ceiling light, TV point and radiator.
Bedroom 3: 8' 6" x 8' 0" (2.59m x 2.44m) Double glazed window to rear aspect with venetian blind, carpet, ceiling light and radiator.
Front garden: Low level wall. Paved driveway with parking for 2 cars leading to front door, light with gated access leading to rear aspect.
Rear garden: Large west facing garden with fenced perimeter with several areas including decking area with pond, pebble area with paved pathway leading to artificial lawn with shed and low level gate leading to lawn area with established shrub and tree border. Paved side access with external tap leading to gated access to front aspect.
Driveway & parking: Driveway parking for 2 vehicles.
Freehold
EPC: Rating tbc
Council Tax: Band D
local area: This property is situated in a prime location in Stotfold close to all local amenities.
There are two lower schools in Stotfold, Roecroft lower school & St Marys Academy with nearby middle and upper schools of Etonbury Academy and the renowned Samuel Whitbread Academy.
Stotfold is centrally located to all major link roads A1, link roads to the M1 into London and Cambridge as well as Bedford and Milton Keynes. Fast train links into London Kings Cross & London St Pancras via Letchworth & Arlesey circa 38-44mins.
In Stotfold itself is a Co-op store, Pharmacy, Days Bakery, Doctors Surgery, Dentist, Library, Working Flour Mill with coffee shop & a variety of Pub/Restaurants.
Agents note: The apparatus, equipment, fittings and services for this property have not been tested by First Step, all interested parties will need to satisfy themselves as to the condition of any such items or services. All measurements are approximate and therefore may be subject to a small margin of error.
Property Location
Marketed by First Step
Disclaimer Property descriptions and related information displayed on this page are marketing materials provided by First Step. estateagents365.uk does not warrant or accept any responsibility for the accuracy or completeness of the property descriptions or related information provided here and they do not constitute property particulars. Please contact First Step for full details and further information.


