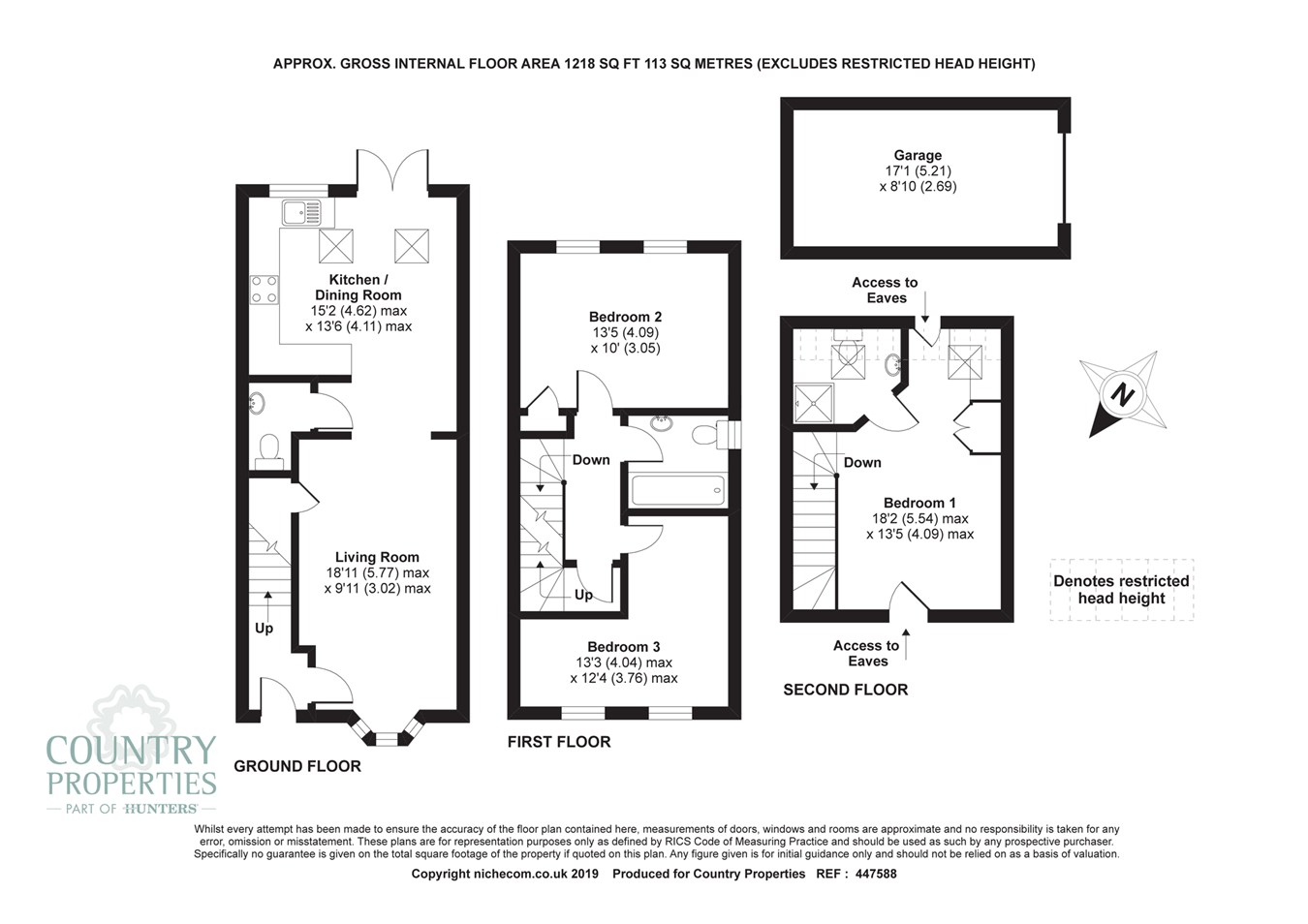Semi-detached house for sale in Hitchin SG5, 3 Bedroom
Quick Summary
- Property Type:
- Semi-detached house
- Status:
- For sale
- Price
- £ 400,000
- Beds:
- 3
- County
- Hertfordshire
- Town
- Hitchin
- Outcode
- SG5
- Location
- The Embankment, Ickleford, Hitchin SG5
- Marketed By:
- Country Properties - Hitchin
- Posted
- 2024-04-27
- SG5 Rating:
- More Info?
- Please contact Country Properties - Hitchin on 01462 228855 or Request Details
Property Description
This modern three bedroom semi-detached house is situated in this sought after village of Ickleford, with its excellent local primary school and local amenities. The property has accommodation spread over three floors with front and rear gardens.
Ground floor
entrance hall
Stairs to first floor,
Living room
18' 11" x 9' 11" (5.77m x 3.02m)
Bay window to front. Under stairs cupboard.
Kitchen/diner
15' 2" x 13' 6" (4.62m x 4.11m)
A range of floor and wall mounted units with work top over. Inset stainless steel sink with mixer tap. Integrated gas hob with extractor over and electric oven, fridge/freezer, dishwasher and washing machine. Window and french doors to rear. Two Velux windows to rear.
Cloakroom
A white with chrome effect suite comprising wash hand basin and W.C.
First floor
landing
Stairs to second floor.
Bathroom
A white with chrome effect suite comprising wash hand basin, panel bath with shower attachment and W.C. Frosted window to side.
Bedroom two
13' 5" x 10' 0" (4.09m x 3.05m)
Built in wardrobe. Two windows to rear.
Bedroom three
13' 3" x 12' 4" (4.04m x 3.76m)
Two windows to front.
Second floor
bedroom one
18' 2" x 13' 5" (5.54m x 4.09m)
Eaves storage space. Vaulted ceiling. Velux windows to rear. Door to en-suite.
En-suite to bedroom one
A white with chrome effect suite comprising wash hand basin, shower cubicle and W.C. Heated towel rail. Velux window to rear.
Outside
front garden
Path leading to front door. Grass area with plants and shrubs to side.
Rear garden
Mainly laid to lawn with paved patio area and block paved path leading to side gate. Side path leading to shed.
Property Location
Marketed by Country Properties - Hitchin
Disclaimer Property descriptions and related information displayed on this page are marketing materials provided by Country Properties - Hitchin. estateagents365.uk does not warrant or accept any responsibility for the accuracy or completeness of the property descriptions or related information provided here and they do not constitute property particulars. Please contact Country Properties - Hitchin for full details and further information.


