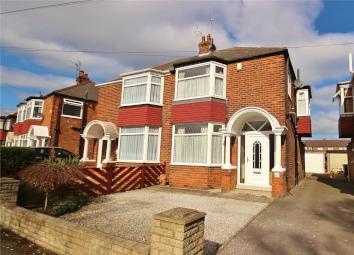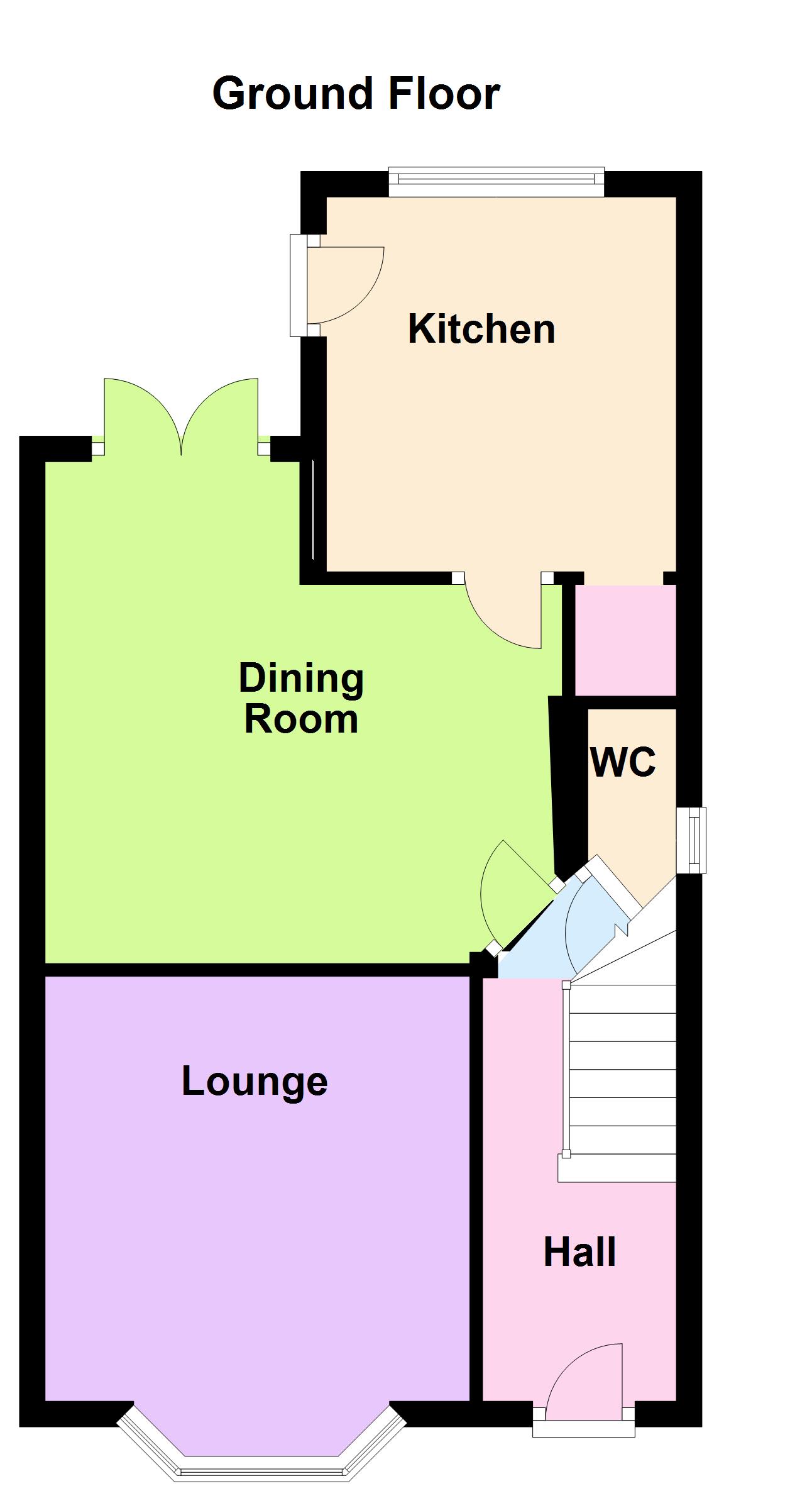Semi-detached house for sale in Hessle HU13, 3 Bedroom
Quick Summary
- Property Type:
- Semi-detached house
- Status:
- For sale
- Price
- £ 164,950
- Beds:
- 3
- Baths:
- 1
- Recepts:
- 2
- County
- East Riding of Yorkshire
- Town
- Hessle
- Outcode
- HU13
- Location
- Sunningdale Road, Hessle, East Riding Of Yorkshire HU13
- Marketed By:
- Lovelle Estate Agency
- Posted
- 2024-04-27
- HU13 Rating:
- More Info?
- Please contact Lovelle Estate Agency on 01482 763673 or Request Details
Property Description
A superb, three bedroom semi detached home. Offering A tastefully styled interior that will appeal to young families or first time buyers. Cosy up in front of the cast iron gas stove ! With garaging and A delightful garden, call us now to arrange your viewing of this wonderful property.
Entrance Hall
Entrance to this lovely home is via a grand arched open porch with side pillars and tiled step leading to the uPVC double glazed entrance door and feature toplight. The hall has wood-block flooring and stairs to the first floor with cupboard beneath.
Cloakroom
Vanity wash hand basin, low flush WC, tiled effect laminate flooring.
Lounge (3.31m x 3.32m)
Walk-in uPVC double glazed bay window to the front elevation, brick recess to the chimney breast housing the cast iron gas fired stove.
Dining Room (4.04m x 3.15m)
Recess to the chimney breast with oak mantel shelf over, exposed polished floorboards, walk-in bay to the rear with uPVC French doors opening out onto the rear garden.
Kitchen (2.5m x 2.95m)
Attractively fitted with an extensive range of modern walutfinish base and wall units with granite style worktops, Cannon gas oven, plumbing for a washing machine, integrated dishwasher, wide drawer unit with side wine racks, composite sink and drainer, recess for housing a fridge/freezer.
Landing
With a uPVC double glazed window to the side elevation and doors to the bedrooms and bathroom.
Bedroom 1 (3.39m x 3.3m)
Walk-in uPVC double glazed bay window to the front elevation.
Bedroom 2 (3.86m x 3.02m)
Fitted with a range of wardrobes to one wall, one housing the Alpha gas fired combination boiler, additional built in cupboard.
Bathroom 3 (2.71m x 2.22m)
With a feature walk-in uPVC double glazed bay window to the side elevation.
Bathroom (1.64m x 2.26m)
Fitted with a white suite comprising of bath with a shower over and screen, contemporary wash hand basin and mixer tap, low flush WC, heated towel rail, tiled to ceiling height.
Gardens
The front garden is gravelled to provide offstreet parking, with a shared side drive leading to the rear garage and parking space. The delightful rear garden is of a generous size with a concrete courtyard next to the house, whilst the remainder of the garden is mainly grassed with inset borders, a rear vegetable plot, and being fence enclosed.
Garage
A concrete sectional garage with a side personal access door from the garden and an up and over vehicle door.
Property Location
Marketed by Lovelle Estate Agency
Disclaimer Property descriptions and related information displayed on this page are marketing materials provided by Lovelle Estate Agency. estateagents365.uk does not warrant or accept any responsibility for the accuracy or completeness of the property descriptions or related information provided here and they do not constitute property particulars. Please contact Lovelle Estate Agency for full details and further information.


