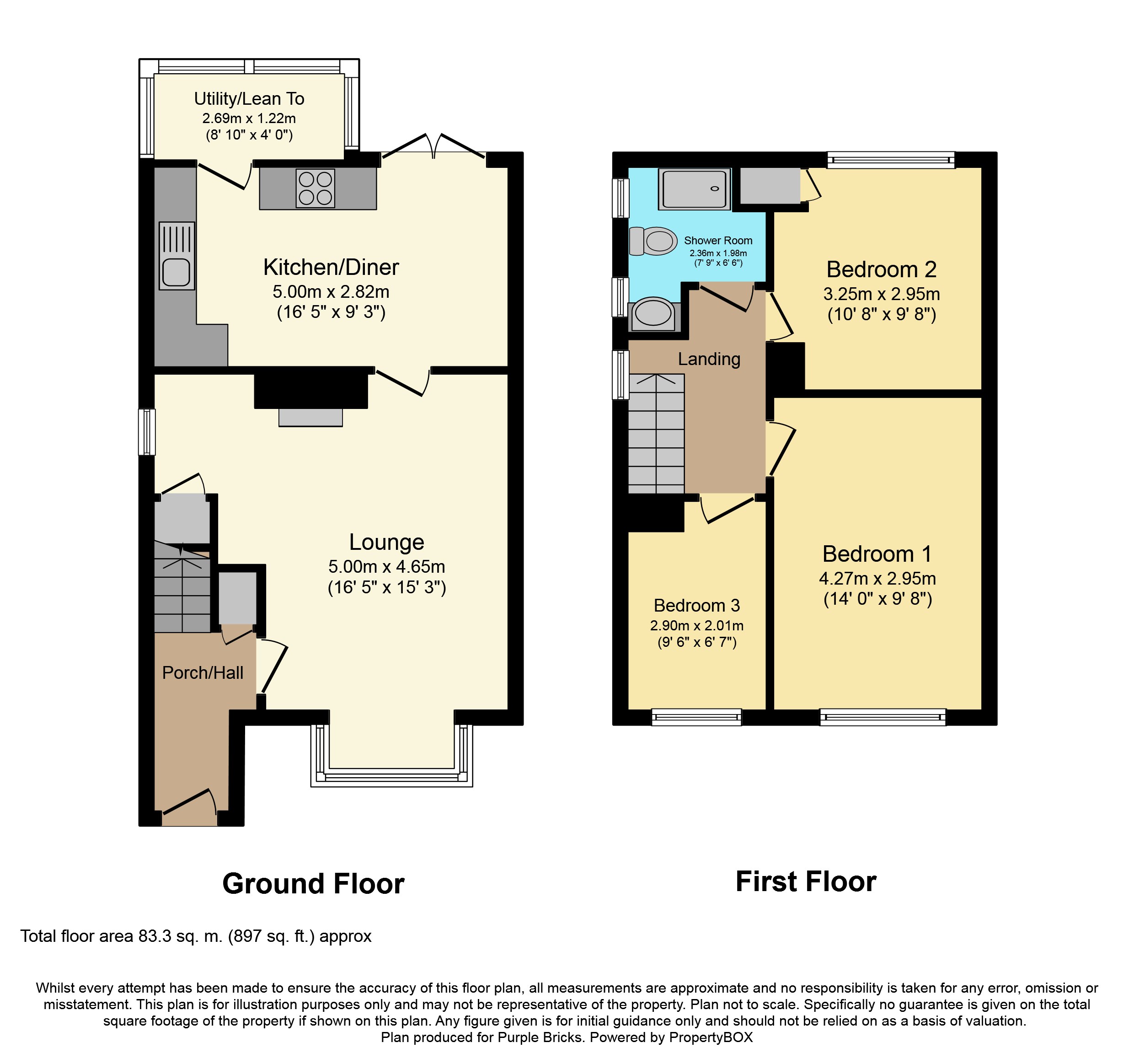Semi-detached house for sale in Hessle HU13, 3 Bedroom
Quick Summary
- Property Type:
- Semi-detached house
- Status:
- For sale
- Price
- £ 150,000
- Beds:
- 3
- Baths:
- 1
- Recepts:
- 1
- County
- East Riding of Yorkshire
- Town
- Hessle
- Outcode
- HU13
- Location
- Barnetby Road, Hessle HU13
- Marketed By:
- Purplebricks, Head Office
- Posted
- 2018-12-26
- HU13 Rating:
- More Info?
- Please contact Purplebricks, Head Office on 0121 721 9601 or Request Details
Property Description
This Three Bedroom Semi Detached house has curb appeal!
Located in a desirable location off First Lane in Hessle close to shops, amenities, local schools, local transport routes and ease of access to A63.
It benefits from gas central heating, UPVC double glazing, alarm system, off street parking for three cars, shared drive and enclosed rear garden.
Early viewing recommended as it is not expected to be available for long.
EPC Rating C
Entrance Porch
Entrance Porch via composite open plan to entrance hall.
Entrance Hall
Radiator, storage cupboard, light fitting and laminated floor. Stairs to first floor landing and door to lounge.
Lounge
15ft3 x 16ft5 maximum.
UPVC double glazed bay window to front aspect and UPVC double glazed window to side aspect. Radiator, feature fire place, pendant light fitting, laminated flooring and door to kitchen/diner.
Kitchen/Diner
9ft3 x 16ft6
UPVC double glazed window to side aspect and UPVC French doors to rear aspect leading to the rear garden. Radiator and spot light fitting. Kitchen comprises; a range of base, drawer and wall mounted units, work surfaces and contrasting splash backs. Sink unit with integrated dishwasher and space for a range cooker. UPVC door to Utility/Lean-to.
Lean To
Utility/Lean-To.
UPVC double glazed windows to rear and both side aspects.
First Floor Landing
UPVC double glazed window to side aspect, spot light fittings and loft hatch with pull down ladder to part boarded loft space. Doors to all first floor rooms.
Bedroom One
14ft x 9ft8
UPVC double glazed window to front aspect, radiator, pendant light fitting and laminated flooring. Bedroom furniture maybe negotiable.
Bedroom Two
10ft10 x 9ft8
UPVC double glazed window to front aspect, radiator, cupboard housing combination boiler, pendant light fitting and laminated flooring.
Bedroom Three
9ft6 x 6ft7 (box room)
UPVC double glazed window to front aspect, radiator, pendant light fitting and laminated flooring.
Shower Room
Previously bathroom
Two UPVC double glazed windows to side aspect, heated towel rail, spot light fittings and extractor fan. White suite comprising; W.C, large vanity sink unit and double shower cubical.
Outside
With curb appeal.
Front
Dropped curb and off street parking for three cars.
Side Entry
Shared drive and side gate to access rear garden.
Rear Garden
Enclosed feature garden with raised decking area.
Property Location
Marketed by Purplebricks, Head Office
Disclaimer Property descriptions and related information displayed on this page are marketing materials provided by Purplebricks, Head Office. estateagents365.uk does not warrant or accept any responsibility for the accuracy or completeness of the property descriptions or related information provided here and they do not constitute property particulars. Please contact Purplebricks, Head Office for full details and further information.


