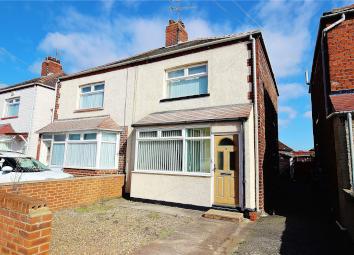Semi-detached house for sale in Hessle HU13, 2 Bedroom
Quick Summary
- Property Type:
- Semi-detached house
- Status:
- For sale
- Price
- £ 110,000
- Beds:
- 2
- Baths:
- 2
- Recepts:
- 2
- County
- East Riding of Yorkshire
- Town
- Hessle
- Outcode
- HU13
- Location
- Lime Tree Avenue, Hessle, East Riding Of Yorks HU13
- Marketed By:
- Lovelle Estate Agency
- Posted
- 2024-04-27
- HU13 Rating:
- More Info?
- Please contact Lovelle Estate Agency on 01482 763673 or Request Details
Property Description
A fantastic opportunity to purchase this lovely home which is just waiting for you to put your own mark on! Offering UPVC double glazing, gas central heating, through lounge and kitchenette, two double bedrooms, shower room. No chain. Call now to view !
Entrance Porch
With access to the hall.
Hall
With stairs to the first floor accommodation.
Lounge (3.65m x 3.75m)
With a walk-in uPVC double glazed bay window to the front elevation, fireplace in an oak style with inset gas fire, understairs cupboard housing the Glow-Worm gas fired combination boiler.
Dining Room (2.83m x 4.6m)
Open plan to the lounge and kitchenette.
Kitchenette
Fitted with a pleasing range of base and wall units in a beech style with contrasting worktops, gas cooker and a composite sink unit.
Utility Room (2.9m x 1.67m)
With a base unit and worktop in a beech finish, with a fridge, tumble dryer and plumbing for a washing machine. Store room off with power and a freezer including in the sale. A WC off with a low flush WC. Exterior door leading to the rear garden.
Landing
With a loft access hatch.
Bedroom 1 (3.39m x 3.28m)
Fitted with a range of bedroom furniture to include ample wardrobe space.
Bedroom 2 (3.3m x 2.69m)
Fitted with built in wardrobes .
Shower Room (1.88m x 2.44m)
A white suite comprising of a large corner shower cubicle, vanity wash hand basin and a low flush WC.
Frontage
The house stands behind low brick walling with a shared driveway to the side of the house, with the garden being gravelled to provide offstreet parking.
Rear Garden
The house enjoys a good sized rear garden, which is mainly paved for ease of maintenance. To the rear of the garden is a garden pond, a greenhouse and a garden shed. The property also benefits from a detached garage (with limited vehicle access).
Property Location
Marketed by Lovelle Estate Agency
Disclaimer Property descriptions and related information displayed on this page are marketing materials provided by Lovelle Estate Agency. estateagents365.uk does not warrant or accept any responsibility for the accuracy or completeness of the property descriptions or related information provided here and they do not constitute property particulars. Please contact Lovelle Estate Agency for full details and further information.


