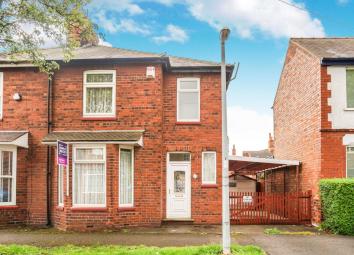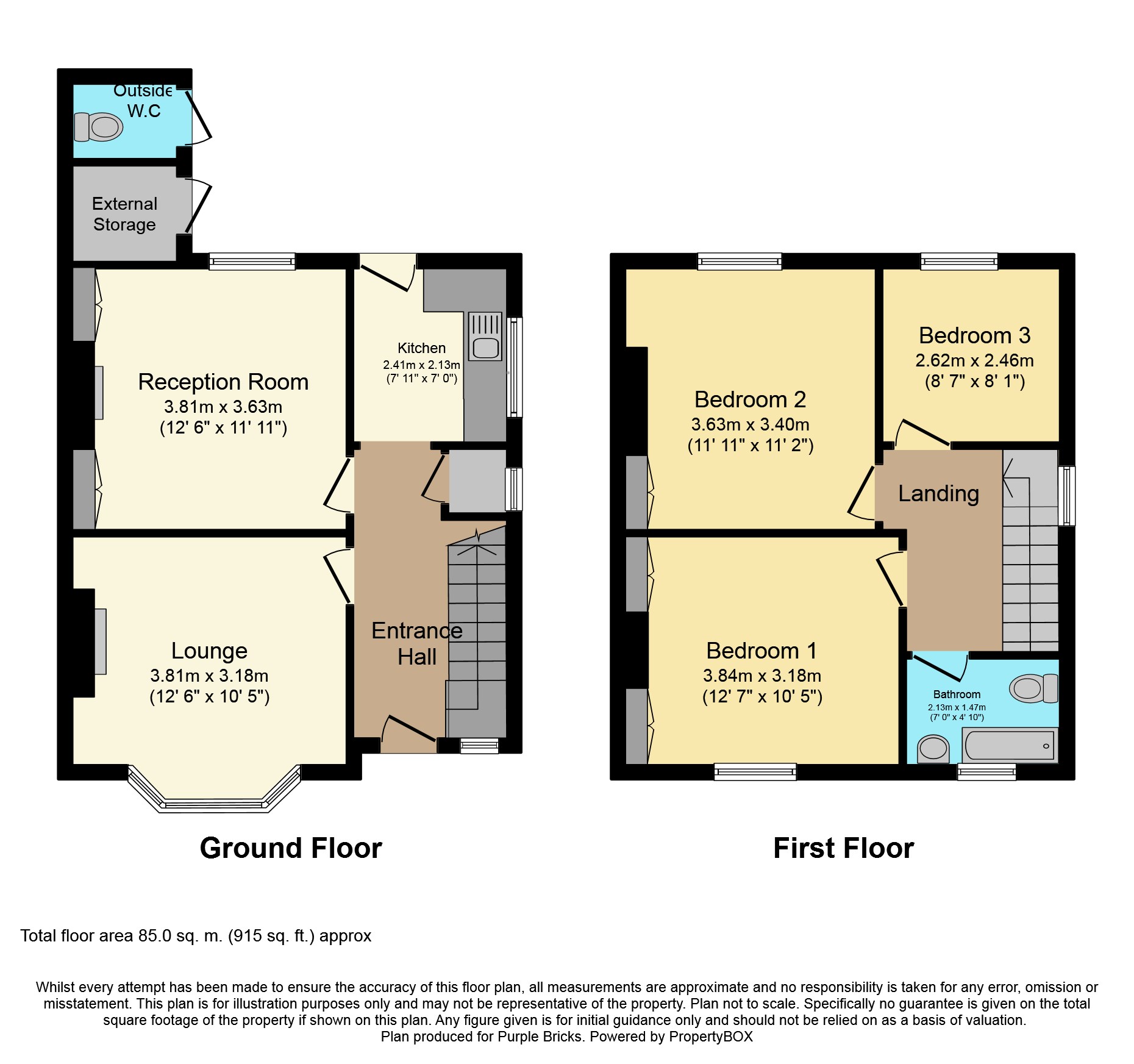Semi-detached house for sale in Hessle HU13, 3 Bedroom
Quick Summary
- Property Type:
- Semi-detached house
- Status:
- For sale
- Price
- £ 125,000
- Beds:
- 3
- Baths:
- 1
- Recepts:
- 2
- County
- East Riding of Yorkshire
- Town
- Hessle
- Outcode
- HU13
- Location
- Unity Avenue, Hessle HU13
- Marketed By:
- Purplebricks, Head Office
- Posted
- 2024-04-27
- HU13 Rating:
- More Info?
- Please contact Purplebricks, Head Office on 024 7511 8874 or Request Details
Property Description
(Open Viewing 11am-11.30am Saturday 11th May 19 by appointment only)
*** No Chain Involved ***
Spacious Semi detached house which would benefit from modernization however benefiting from majority UPVC double glazing, off street parking to side, garage and rear garden.
Property comprises; entrance hall, two reception rooms and kitchen to the ground floor with three spacious bedrooms and bathroom to the first floor.
Situated in Hessle close to Hessle square with shops/amenities and local bus terminal.
Close by to local schools and access to Humber Bridge/A63/M62
Internal viewing is highly recommended to fully appreciate the accommodation on offer!
Entrance Hallway
Via UPVC entrance door.
UPVC double glazed window to front aspect, storage cupboard, light fitting, doors to both receptions rooms and kitchen and stairs to the first floor landing.
Lounge
10ft 5 (excluding bay) x 12ft 6 (to recess)
UPVC double glazed bay window to front aspect, fireplace and light fitting.
Reception Room Two
11ft 11 x 12ft 6 maximum
UPVC double glazed window to rear aspect, built in storage, fireplace and light fitting.
Kitchen
7ft 11x 7ft
Single glazed window to side aspect, light fitting, tiled flooring and UPVC entrance door to rear aspect leading to rear garden.
Kitchen comprises of; base, drawer and wall units with work surfaces, splash back tiles and incorporated sink unit.
First Floor Landing
UPVC double glazed window to side aspect, loft hatch and door to all three bedrooms and bathroom.
Bedroom One
10ft 5 x 12ft 7 maximum
UPVC double glazed window to front aspect, built in storage and light fitting.
Bedroom Two
11ft 11 x 11ft 2 maximum
UPVC double glazed window to rear aspect, built in storage and light fitting.
Bedroom Three
8ft 1 x 8ft 7
UPVC double glazed window to rear aspect and light fitting.
Bathroom
4ft 10 x 7ft
UPVC double glazed window to front aspect, light fitting, W.C wash basin and bath.
Off Road Parking
Dropped curb to off street parking to the side of the property (car port) with access to the garage and access gate to the rear garden.
Garage
Single detached garage (possible asbestos)
Rear Garden
Low maintenance rear garden with storage shed and outside W.C
Property Location
Marketed by Purplebricks, Head Office
Disclaimer Property descriptions and related information displayed on this page are marketing materials provided by Purplebricks, Head Office. estateagents365.uk does not warrant or accept any responsibility for the accuracy or completeness of the property descriptions or related information provided here and they do not constitute property particulars. Please contact Purplebricks, Head Office for full details and further information.


