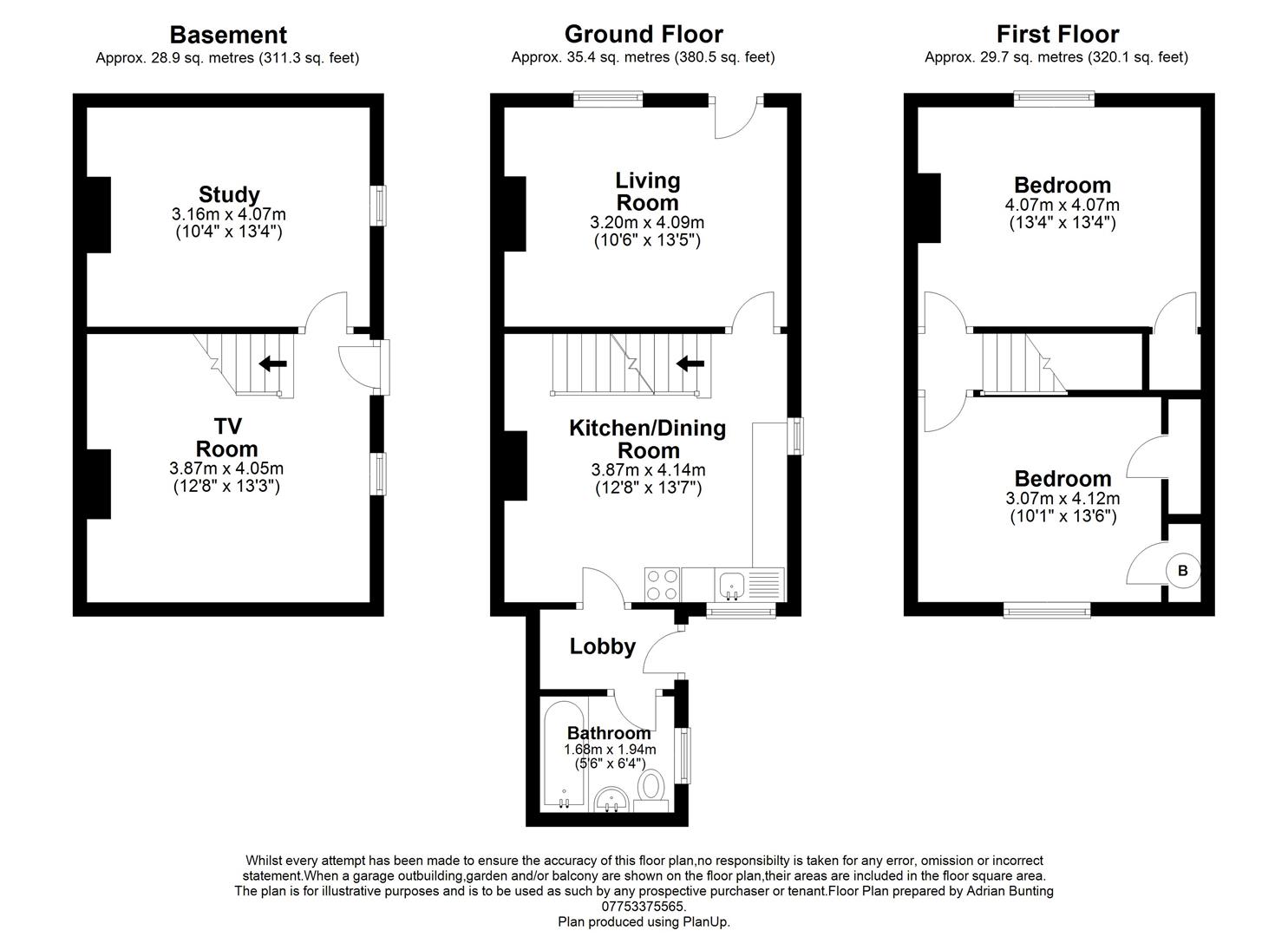Semi-detached house for sale in Hertford SG14, 3 Bedroom
Quick Summary
- Property Type:
- Semi-detached house
- Status:
- For sale
- Price
- £ 500,000
- Beds:
- 3
- Baths:
- 1
- Recepts:
- 2
- County
- Hertfordshire
- Town
- Hertford
- Outcode
- SG14
- Location
- Byde Street, Hertford SG14
- Marketed By:
- Lanes Property Agents Ltd
- Posted
- 2024-04-01
- SG14 Rating:
- More Info?
- Please contact Lanes Property Agents Ltd on 01992 273017 or Request Details
Property Description
Looking for a project - this is perfect for you. Set over 3 floors with a sperate lower ground floor with its own entrance. Two bedrooms to the top floor and 2 extra rooms to the lower ground. The neighboring properties have added a full height extension. Perfect for you to put your own stamp on is this Victorian Family Home. Currently a 2 bedroom with great potential to make a 3-4 Bedroom home. Side access to lower ground and Rear Garden.
Ground Floor
Living Room (4.11m x 3.20m (13'6" x 10'6"))
Window to front and door to Kitchen-diner
Kitchen - Diner (4.14m x 3.86m (13'7" x 12'8"))
Stairs to first floor. Stairs to Lower ground. Dooe to rear lobby. Window to rear, door to living room
Rear Lobby
Door to rear garden, door to bathroom
Bathroom
3 piece suite with bath, W/C and basin. Window to side aspect
Lower Ground
Study/Bedroom (4.06m x 3.15m (13'4" x 10'4"))
Window to side aspect and door to TV room
Tv Room/Bedroom (4.04m x 3.86m (13'3" x 12'8"))
Entrance door to side aspect. Stairs to first floor, window to side aspect
First Floor
Bedroom One (4.06m x 4.06m (13'4" x 13'4"))
Door to landing, window to front aspect. Larger overstairs cupboard
Bedroom Two (4.09m x 3.10m (13'5" x 10'2"))
Larger built in wardrobes to one wall. Window to rear aspect
Exterior
Front
Parking for one car potentially two cars. Side access to lower ground floor 'front' door. Access to rear garden
Rear Garden
Large rear garden with side access. Great potential
Property Location
Marketed by Lanes Property Agents Ltd
Disclaimer Property descriptions and related information displayed on this page are marketing materials provided by Lanes Property Agents Ltd. estateagents365.uk does not warrant or accept any responsibility for the accuracy or completeness of the property descriptions or related information provided here and they do not constitute property particulars. Please contact Lanes Property Agents Ltd for full details and further information.


