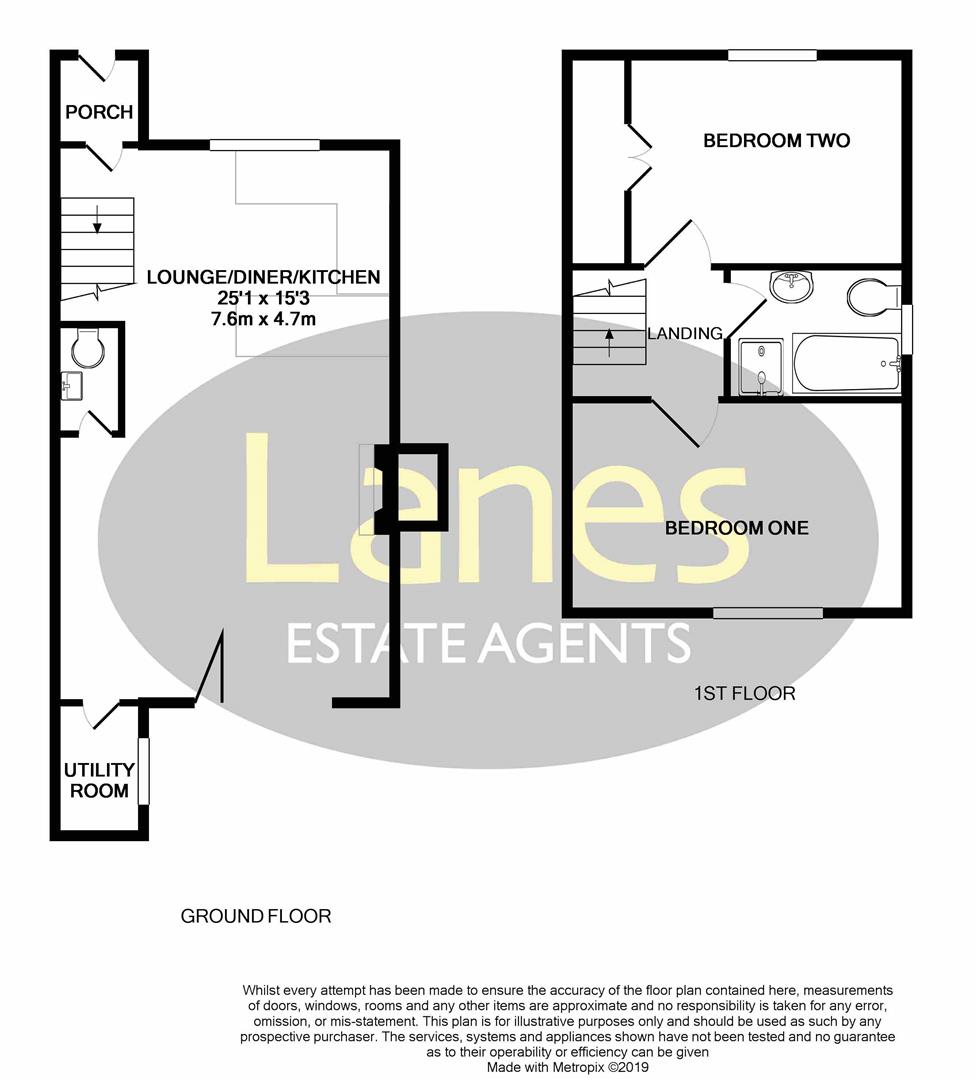Semi-detached house for sale in Hertford SG14, 2 Bedroom
Quick Summary
- Property Type:
- Semi-detached house
- Status:
- For sale
- Price
- £ 475,000
- Beds:
- 2
- Baths:
- 1
- Recepts:
- 1
- County
- Hertfordshire
- Town
- Hertford
- Outcode
- SG14
- Location
- Bury Lane, Bramfield, Hertford SG14
- Marketed By:
- Lanes Property Agents Ltd
- Posted
- 2024-04-01
- SG14 Rating:
- More Info?
- Please contact Lanes Property Agents Ltd on 01992 273017 or Request Details
Property Description
You will love the location with far reaching views over the cricket pitch and playing fields. One of two new homes built in keeping with the style of the village. The finish is excellent and the plot/gardens are very generous. The garden to the side would allow you to add the property (stpp). With parking for 2+ cars you have the perfect home. The Village of Bramfield lies in the centre of the county, about 3½ miles to the north-west of Hertford, and 4½ miles east from Welwyn. It is set pasture and woodland lying on a plain sloping down towards the south. The village with its population of c.200 inhabitants is on road from Knebworth to Hertford and also to Welwyn Garden City. There are stations at all three of these towns, and Bramfield is some four miles from each. There is a little bricked-in muddy pond in the vicarage farmyard called Becket's pond, associated by tradition with Thomas Becket, whose first cure, according to Matthew Paris, was at Bramfield.
Entrance Porch
Door to main living area and kitchen
Living Room (4.67m x 4.29m (15'4" x 14'1"))
Bi fold doors to rear garden. Feature fireplace with log burner stove. Door to utility and ground floor WC. Open aspect to kitchen with breakfast bar separator. High quality flooring in both living and kitchen area
Kitchen (3.84m x 3.38m (12'7" x 11'1"))
High quality kitchen with excellent views to front aspect. Quality floor covering. Range of base and eye level units under 15mm quartz work surfaces and splash backs. Integrated hob, oven and dishwasher. Under counter integrated fridge and freezer. Full breakfast bar unit with continued quartz work surface.
Utility
Automatic washer / dryer machine. Window to garden
W/C
Luxury close coupled W/C and wash hand basin
First Floor Landing
Loft access. Doors to; Bedroom one, bedroom two, and bathroom
Bredroom One (4.65m x 2.79m (15'3" x 9'2"))
Views over rear garden. Full width room with ample space for wrdrobes
Bedroom Two (3.81m x 2.90m (12'6" x 9'6"))
Fantastic outlook, with far reaching views over cricket pitch and countryside beyond. Window to front aspect and recessed cupboard to one wall
Bathroom
Luxury bathroom with separate walk in shower cubicle with drench head over. Panel bath, closed coupled W/C. Vanity wash hand basin. Fully tiled walls and tiled floor. Window to side aspect
Front Garden
Flower bed planting. Block paved driveway with parking for 2 + cars. Gate to side garden
Side Garden
Excellent wide side garden linking front and rear gardens
Rear Garden
Patio to rear of property leading to lawn. Laural hedging to fence boudries. Bi fold door access to main living area
Property Location
Marketed by Lanes Property Agents Ltd
Disclaimer Property descriptions and related information displayed on this page are marketing materials provided by Lanes Property Agents Ltd. estateagents365.uk does not warrant or accept any responsibility for the accuracy or completeness of the property descriptions or related information provided here and they do not constitute property particulars. Please contact Lanes Property Agents Ltd for full details and further information.


