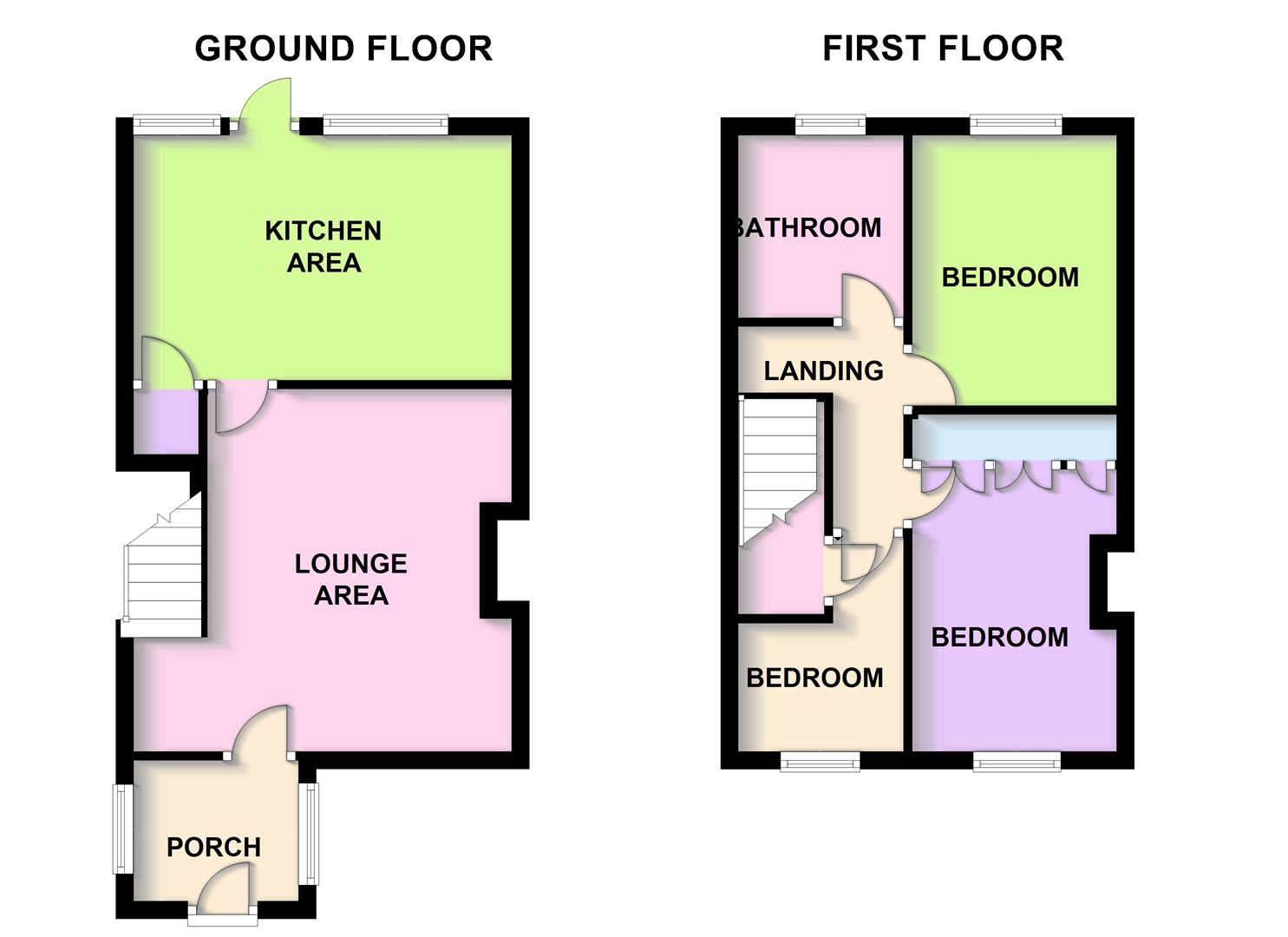Semi-detached house for sale in Hertford SG14, 3 Bedroom
Quick Summary
- Property Type:
- Semi-detached house
- Status:
- For sale
- Price
- £ 390,000
- Beds:
- 3
- Baths:
- 1
- Recepts:
- 1
- County
- Hertfordshire
- Town
- Hertford
- Outcode
- SG14
- Location
- Chandlers Way, Hertford SG14
- Marketed By:
- Kings Group - Hertford
- Posted
- 2018-11-15
- SG14 Rating:
- More Info?
- Please contact Kings Group - Hertford on 01992 800341 or Request Details
Property Description
Kings of Hertford are pleased to offer for sale this three bedroom, semi-detached property situated within a modern cul de sac location. Ideally located within easy reach of Hertford North br station. The property is offered chain free and boosts features of a bright living room, larger kitchen dinner, well tended front and rear gardens and, cavity wall insulated.
Entrance
Via UPVC frosted double glazed door to.
Porch
Frosted uPVC double glazed window to side aspect, laminated wooden floor, frosted single panel glass door leading to.
Lounge (4.32m x 4.45m (14'2 x 14'7))
Downlighters, smoke alarm, thermostat, stairs to first floor landing, double radiator, television points, broadband points, laminated wooden flooring, double glazed windows to front aspect, glass panel door leading to.
Kitchen Dining Area (2.97m x 4.42m (9'9 x 14'6))
Downlighters, range of high level low level wall units, roll-top work surfaces, white tiled splash-backs, Hotpoint 4 ring electric hob and fan assisted electric oven, stainless steel sink and drainer, space for dishwasher, plumbing for washing machine, space for fridge freezer, laminated wooden flooring, double radiator, double glazed windows to rear aspect, sliding patio door leading to garden, wooden door leading to under stairs cupboard housing boiler.
First Floor Landing
Loft access, wooden doors leading to all rooms.
Bedroom One (4.14m x 2.54m (13'7 x 8'4))
UPVC double glazed windows to front aspect, radiator, fitted wardrobes, wooden door, doors leading to storage cupboard.
Bedroom Two (2.79m x 2.49m (9'2 x 8'2))
Double glazed window to rear aspect, radiator.
Bedroom Three (3.25m x 1.83m (10'8 x 6'0))
UPVC double glazed windows to front aspect, radiator, wooden door leading to over stairs cupboard.
Bathroom
White three piece suite comprising of panel enclosed bath, electric shower and shower screen, pedestal hand wash basin, low level WC, radiator, white tiled splash-backs, downlighters, frosted double glazed window to rear aspect.
Garden
Laid to lawn, shrubs, shrub borders, timber shed, patio area.
Garage
Garage en bloc
Property Location
Marketed by Kings Group - Hertford
Disclaimer Property descriptions and related information displayed on this page are marketing materials provided by Kings Group - Hertford. estateagents365.uk does not warrant or accept any responsibility for the accuracy or completeness of the property descriptions or related information provided here and they do not constitute property particulars. Please contact Kings Group - Hertford for full details and further information.


