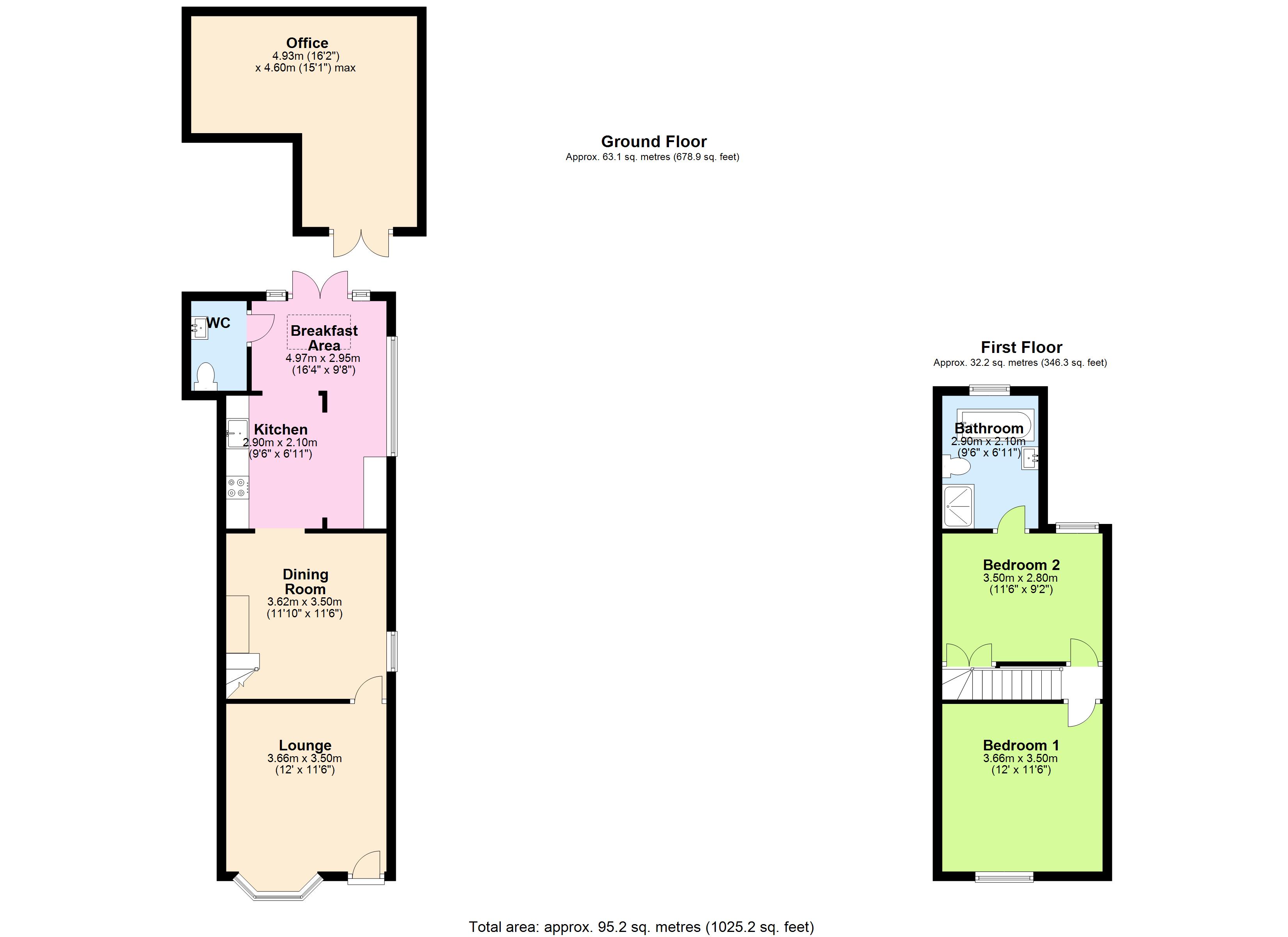Semi-detached house for sale in Hertford SG13, 2 Bedroom
Quick Summary
- Property Type:
- Semi-detached house
- Status:
- For sale
- Price
- £ 485,000
- Beds:
- 2
- Baths:
- 1
- Recepts:
- 2
- County
- Hertfordshire
- Town
- Hertford
- Outcode
- SG13
- Location
- Mount Pleasant, Hertford Heath, Hertford SG13
- Marketed By:
- GO Move Ltd
- Posted
- 2024-04-01
- SG13 Rating:
- More Info?
- Please contact GO Move Ltd on 01992 843782 or Request Details
Property Description
Go Move are pleased to offer to the market this completely renovated semi-detached two-bedroom Victorian home that sits overlooking the green at Mount Pleasant. The property has been renovated to the highest standard, higher than most new build properties and offers the new owner stunning property in a brilliant location, hassle free. The property has been rewired, replumbed with new insulation, kitchen, bathroom, WC, grain effect sash windows, restored feature fireplace but to mention a few of the impressive upgrades. This property comes with a specification sheet available on request. One of the major benefits of the house is the impressive outbuilding, with new electrical supply and downlighters and has been fully insulated, ideal as an office/studio or ancillary accommodation. Viewing is highly recommended. With no chain.
Lounge 12' 0" x 11' 6" (3.66m x 3.51m)
dining room 11' 10" x 11' 6" (3.61m x 3.51m) Restored feature fire place
kitchen 9' 6" x 6' 11" (2.9m x 2.11m) New timber sage green kitchen with contrasting oak worktops. Nef Oven and aeg Induction hob, extractor, and fridge freezer/dishwasher fully integrated
breakfast area 16' 4" x 9' 8" (4.98m x 2.95m)
utility / WC Downstairs utility to include racking for separate space for washing machine and tumble drier, and close coupled toilet.
Upstairs Brand new staircase
bedroom 1 12' 0" x 11' 6" (3.66m x 3.51m)
bedroom 2 11' 6" x 9' 2" (3.51m x 2.79m)
bathroom 9' 6" x 6' 11" (2.9m x 2.11m) New Family Bathroom to include freestanding bath, large wall hung sink with vanity unit, out of the floor freestanding tap and hand-held shower arm, large walk-in shower with fixed glass screen, heated towel rail and underfloor heating.
Outside
outbuilding 16' 2" x 15' 1" (4.93m x 4.6m) Large outbuilding with new electrical supply, hardwired internet connection and downlighters, fully insulated.
Private rear garden Fully fenced rear garden. Garden area all turfed not seeded. Paths have a shingle finish with compacted base. Shared side access
front garden The front garden is low maintenance and laid to shingle, enclosed by picket style fencing.
Property Location
Marketed by GO Move Ltd
Disclaimer Property descriptions and related information displayed on this page are marketing materials provided by GO Move Ltd. estateagents365.uk does not warrant or accept any responsibility for the accuracy or completeness of the property descriptions or related information provided here and they do not constitute property particulars. Please contact GO Move Ltd for full details and further information.


