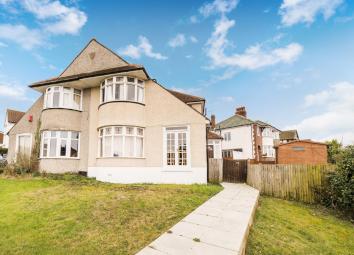Semi-detached house for sale in Herne Bay CT6, 4 Bedroom
Quick Summary
- Property Type:
- Semi-detached house
- Status:
- For sale
- Price
- £ 345,000
- Beds:
- 4
- Baths:
- 1
- Recepts:
- 2
- County
- Kent
- Town
- Herne Bay
- Outcode
- CT6
- Location
- Mickleburgh Hill, Herne Bay CT6
- Marketed By:
- Miles & Barr - Herne Bay
- Posted
- 2024-04-29
- CT6 Rating:
- More Info?
- Please contact Miles & Barr - Herne Bay on 01227 319145 or Request Details
Property Description
A lot more house than what you expect.....
Internal viewing is a must with this superb larger than average 3-4 bedroom semi-detached house. It enjoys an elevated position on a sizable corner plot offering panoramic views across Herne Bay town with distant sea views too! There is a detached garage and driveway to the side which can be accessed via Mickleburgh Avenue. Once inside you will appreciate the space on offer - side entrance porch leading into a good sized entrance hall, fitted kitchen/breakfast room with access to the downstairs cloakroom and walk-in boiler room/store room, separate dining room (currently used as the lounge) and large lounge to the front (which is currently partitioned off with an easily removable stud wall) to create the fourth bedroom plus dining area. The first floor offers three good sized bedrooms and family bathroom. The master bedroom alone measures 17'8 into the bay affording wonderful views across the bay. There is a private sunny courtyard area to the rear plus an enclosed side garden. It really is a fantastic family home with scope to improve/extend. For further details or to arrange a viewing please call Miles & Barr, phone lines are open 8am until midnight.
Herne Bay is a seaside town in Kent, South East England. It is situated 7 miles (11 km) north of Canterbury and 5 miles (8 km) east of Whitstable. It neighbours the ancient villages of Herne and Reculver and is part of the City of Canterbury local government district. Herne Bay's seafront is home to the world's first freestanding purpose-built Clock Tower, built in 1837. The town centre, variety of shops, sea front, arcades/amusements, pier and other amenities means Herne Bay has lots on offer.
The Thanet Way leading to the M2 motorway is easily accessible, as is Herne bay railway station, offering great links to London.
Side Entrance Porch
Ground Floor
Entrance Hallway (2.54m x 2.41m (8'4 x 7'11))
Kitchen/Breakfast Room (3.43m x 2.39m (11'3 x 7'10))
Downstairs Cloakroom
Store Room/Boiler Room
Lounge (Previously Dining Room) (5.00m x 3.58m (16'5 x 11'9))
Dining Area (4.24m x 2.59m (13'11 x 8'6))
Bedroom Four (Access Via Dining Area) (5.16m into bay x 3.38m (16'11 into bay x 11'1))
First Floor Landing
Bedroom One With Panoramic Views (5.38m into bay x 3.38m (17'8 into bay x 11'1))
Bedroom Two (3.89m x 2.79m (12'9 x 9'2))
Bedroom Three (3.25m into recess x 3.30m (10'8 into recess x 10'1)
Bathroom (2.62m x 1.91m (8'7 x 6'3))
External
Detached Garage And Driveway
Front And Side Gardens
Property Location
Marketed by Miles & Barr - Herne Bay
Disclaimer Property descriptions and related information displayed on this page are marketing materials provided by Miles & Barr - Herne Bay. estateagents365.uk does not warrant or accept any responsibility for the accuracy or completeness of the property descriptions or related information provided here and they do not constitute property particulars. Please contact Miles & Barr - Herne Bay for full details and further information.


