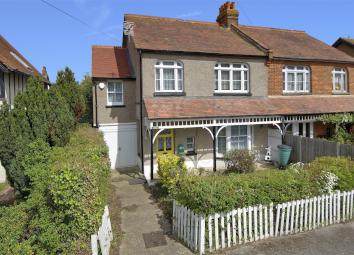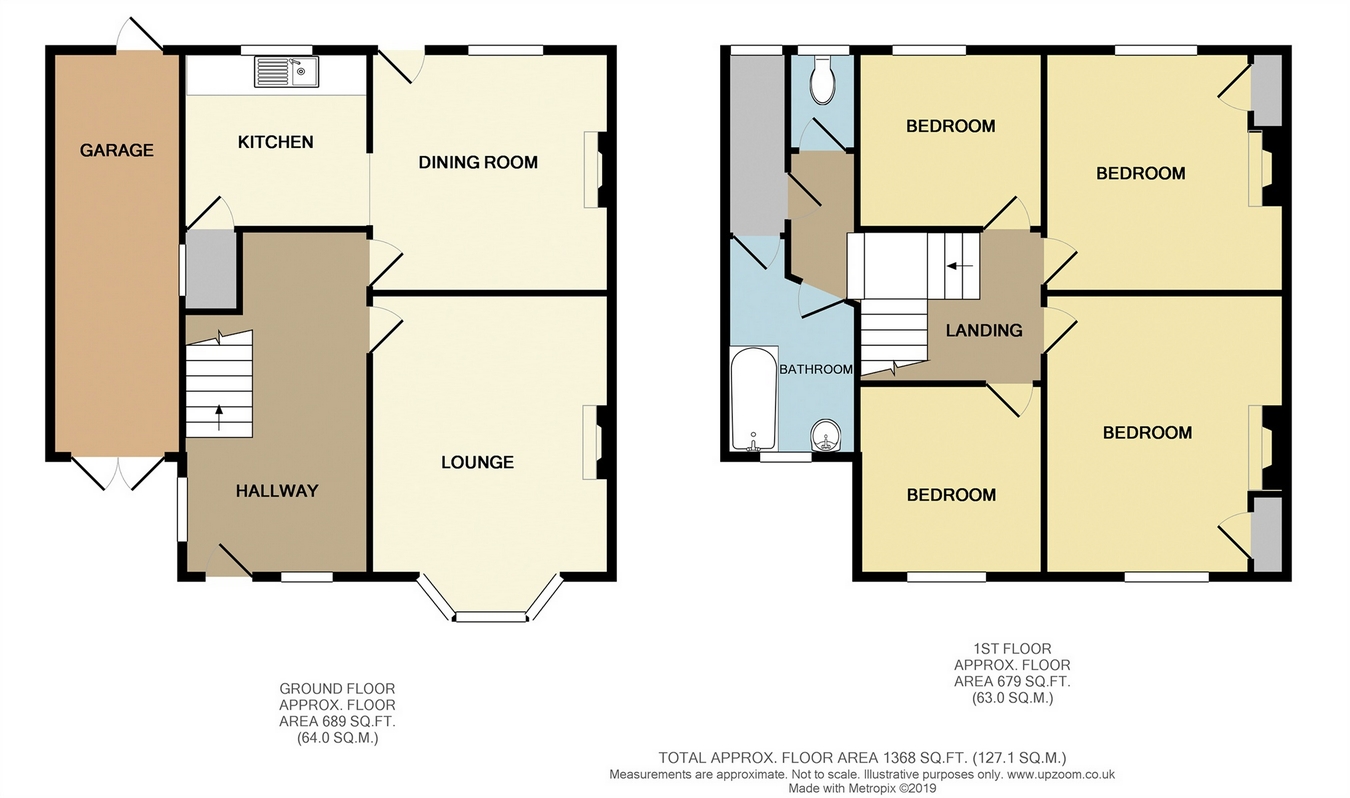Semi-detached house for sale in Herne Bay CT6, 4 Bedroom
Quick Summary
- Property Type:
- Semi-detached house
- Status:
- For sale
- Price
- £ 325,000
- Beds:
- 4
- County
- Kent
- Town
- Herne Bay
- Outcode
- CT6
- Location
- 3 Salisbury Road, Herne Bay, Kent CT6
- Marketed By:
- KimberWoodward
- Posted
- 2024-05-24
- CT6 Rating:
- More Info?
- Please contact KimberWoodward on 01227 319146 or Request Details
Property Description
Key features:
- Extended four bedroom semi
- In need of refurbishment
- Great location
- No onward chain
Full description:
Draft details......Offered with no forward chain, this period residence dates back to 1902 with character and plenty potential to update into a modern family home. Positioned in a beautiful road in Eastcliffe, just on the outskirts of Beltinge Village, literally a couple of minutes stroll from stunning coastal walks with the beach itself below. Also within half a mile or so is Herne Bay town with its array of pretty boutique shops, vintage cafes and delightful sea front.
This particular family home has a large reception hall, living room and large kitchen/dining area on the ground floor with four bedroom, family bathroom and separate WC upstairs. Outside there is a decent size rear garden.
Ground Floor
Entrance Hallway
Spacious reception hall with original front door, sash windows to side and front both with secondary glazing, staircase to first floor, radiator.
Lounge
12' 1" x 14' 1" (3.68m x 4.29m)
Sash bay window to front with secondary glazing, radiator, feature fireplace with tiled surround.
Kitchen/Diner
Open Plan Arrangement
Kitchen Area 8' 11" x 8' 11" (2.72m x 2.72m)
Fitted kitchen in a range of matching wall and base units with work surfaces over, stainless steel sink unit, space for oven, secondary glazed window to rear, space for fridge freezer, large under stairs storage cupboard.
Dining Area 12' 2" x 12' (3.71m x 3.66m)
Original door leading to garden, window to rear with secondary glazing.
First Floor
Landing
Split level landing, one side with large loft space, other side with smaller loft space.
Bathroom
Sash window to front with secondary glazing, wash hand basin, panelled bath unit, radiator.
Boiler Room
Door leading to bathroom.
Cloakroom
Sash window to rear with secondary glazing, low level WC, lino flooring.
Bedroom One
13' 11" x 12' (4.24m x 3.66m)
Window to front with secondary glazing, radiator, fireplace with tiled surround.
Bedroom Two
12' x 11' 11" (3.66m x 3.63m)
Sash window to rear with secondary glazing, radiator, fireplace with tiled surround, built in storage cupboard.
Bedroom Three
9' x 9' 6" (2.74m x 2.90m)
Window to front with secondary glazing, radiator.
Bedroom Four
9' x 8' 10" (2.74m x 2.69m)
Sash window to rear with secondary glazing, radiator.
Outside
Rear Garden
Mainly laid to lawn with mature shrubs and established trees, fenced perimeter, access to garage.
Garage
Attached garage with double doors to front, space and plumbing for washing machine.
Front Garden
Open plan frontage with driveway.
Property Location
Marketed by KimberWoodward
Disclaimer Property descriptions and related information displayed on this page are marketing materials provided by KimberWoodward. estateagents365.uk does not warrant or accept any responsibility for the accuracy or completeness of the property descriptions or related information provided here and they do not constitute property particulars. Please contact KimberWoodward for full details and further information.


