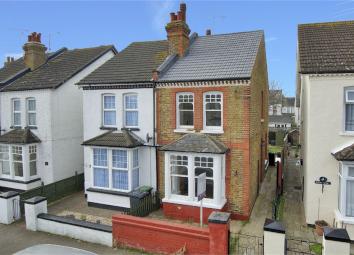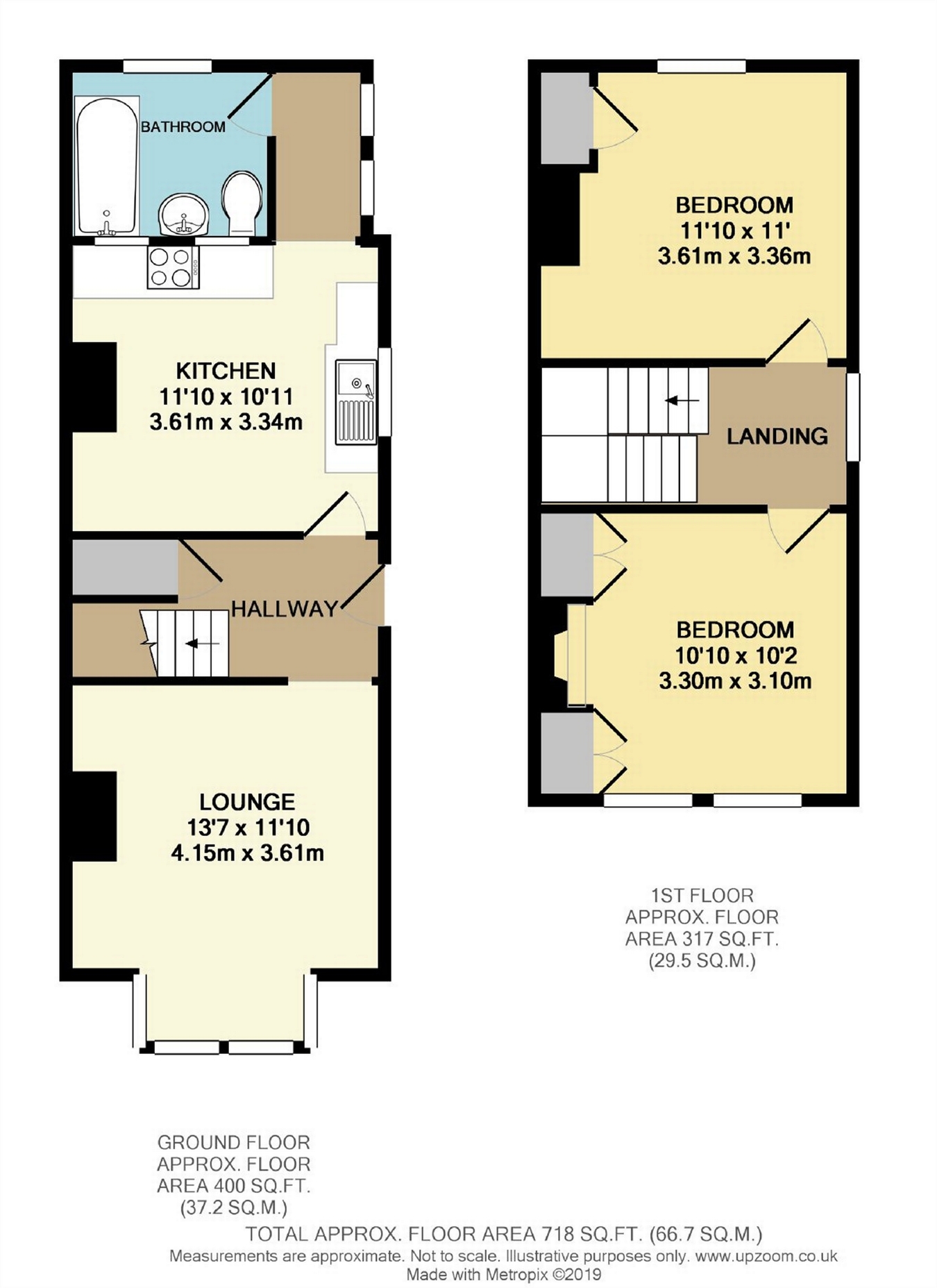Semi-detached house for sale in Herne Bay CT6, 2 Bedroom
Quick Summary
- Property Type:
- Semi-detached house
- Status:
- For sale
- Price
- £ 229,995
- Beds:
- 2
- County
- Kent
- Town
- Herne Bay
- Outcode
- CT6
- Location
- Arkley Road, Herne Bay, Kent CT6
- Marketed By:
- KimberWoodward
- Posted
- 2024-04-07
- CT6 Rating:
- More Info?
- Please contact KimberWoodward on 01227 319146 or Request Details
Property Description
Key features:
- Centrally Located Residence
- Two Double Bedrooms
- Lovely Garden
- Chain Free Sale
Full description:
Draft details....This Victorian terrace is situated in central Herne Bay close to the bustling town centre, highly regarded schools, the beautiful promenade and seafront plus an array of restaurants. The house is being brought to market with no chain ahead and has nicely set out accommodation comprising lounge to the front, good size kitchen-diner with downstairs bathroom plus two double bedrooms upstairs. There is also a delightful rear garden. This will be a chain free sale.
Ground Floor
Entrance Hall
Front entrance door, stair case to first floor with large storage area, radiator.
Lounge
13' 7" x 11' 10" (4.14m x 3.61m)
Bay window to front, radiator, feature fireplace. Television point.
Kitchen
11' 10" x 10' 11" (3.61m x 3.33m)
Range of modern, white fitted kitchen units with rolled edge work tops and tiled splash backs. Inset four burner gas hob with extractor canopy over and electric oven below. Stainless steel sink unit, double glazed window to side.
Rear Lobby
Window to rear, door to:
Bathroom
White suite comprising panelled bath with fitted shower over, pedestal wash hand basin, low level WC, window to rear.
First Floor
First Floor Landing
Access to:
Bedroom One
11' 10" x 11' (3.61m x 3.35m)
Window to rear, radiator, feature fireplace.
Bedroom Two
10' 10" x 10' 2" (3.30m x 3.10m)
Two glazed windows to front, feature fireplace, radiator.
Outside
Rear Garden
40' x 20' (12.19m x 6.10m) plus area to side. The garden is mainly laid to lawn with timber garden shed and fenced boundaries.
Front Garden
Area of enclosed frontage.
Property Location
Marketed by KimberWoodward
Disclaimer Property descriptions and related information displayed on this page are marketing materials provided by KimberWoodward. estateagents365.uk does not warrant or accept any responsibility for the accuracy or completeness of the property descriptions or related information provided here and they do not constitute property particulars. Please contact KimberWoodward for full details and further information.


