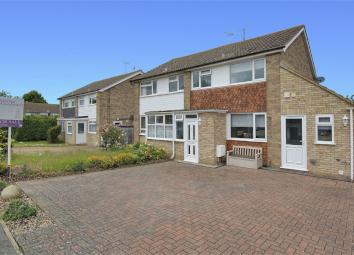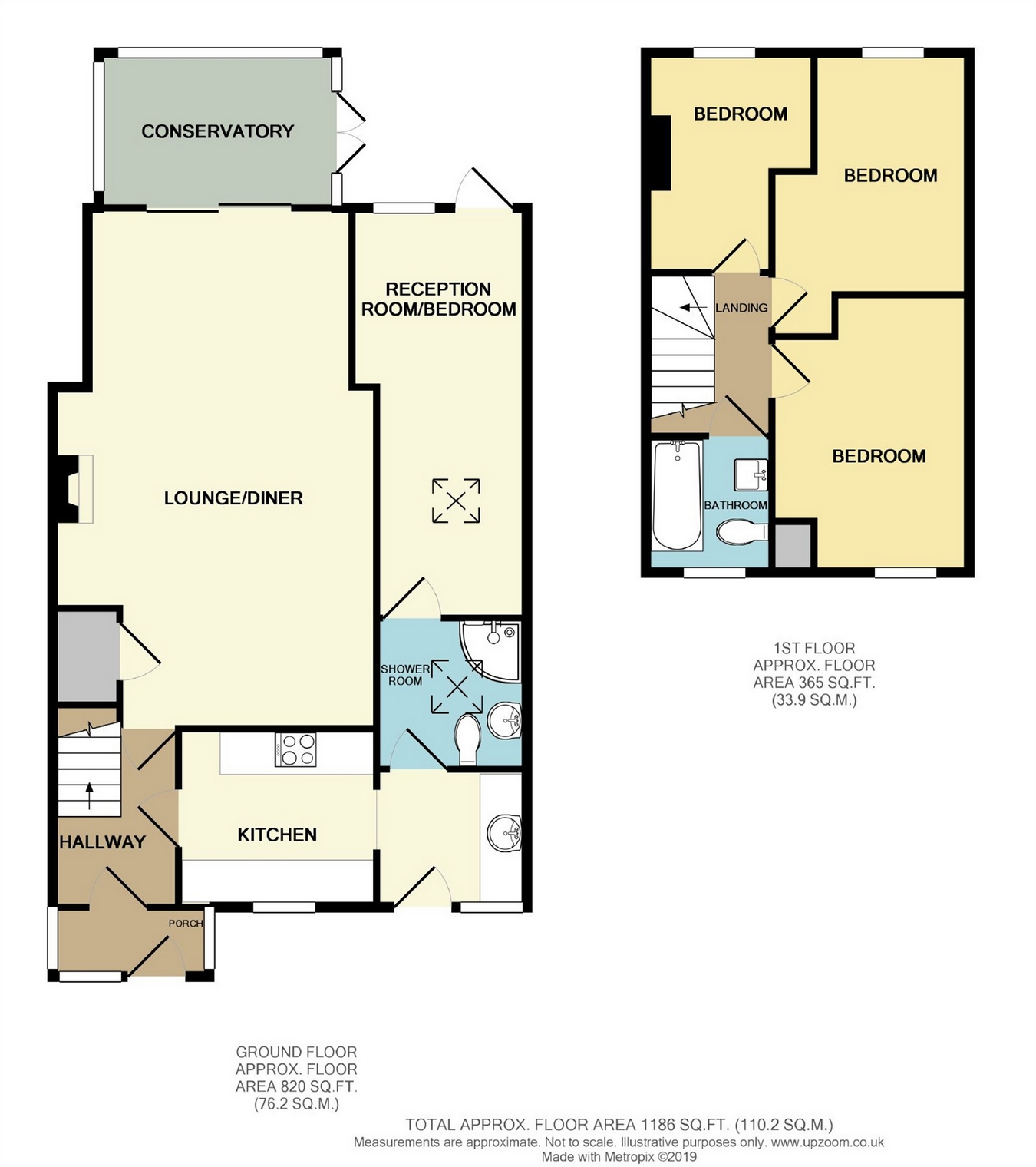Semi-detached house for sale in Herne Bay CT6, 4 Bedroom
Quick Summary
- Property Type:
- Semi-detached house
- Status:
- For sale
- Price
- £ 325,000
- Beds:
- 4
- County
- Kent
- Town
- Herne Bay
- Outcode
- CT6
- Location
- Streetfield, Herne, Herne Bay, Kent CT6
- Marketed By:
- KimberWoodward
- Posted
- 2024-04-27
- CT6 Rating:
- More Info?
- Please contact KimberWoodward on 01227 319146 or Request Details
Property Description
Key features:
- Large Family Home With Annex To The Side
- Village Location Close To Herne School
- Modern Kitchen And Utility Room
- Low Maintenance Rear Garden
Full description:
Situated in the lovely village of Herne surrounded by local history and steeped in nostalgia, this modern family home is tucked away in a cul-de-sac with excellent access to the highly regarded Herne Infant and Primary schools. The house itself has been thoughtfully extended and now offers further ground floor annex comprising extra reception/bedroom and adjacent shower room. There is also a sleek fitted kitchen and utility room, comfortable lounge plus conservatory alongside three bedrooms and the main bathroom upstairs. There is a sunny garden which has been created with low maintenance in mind, alongside an extensive block paved driveway providing off street parking for several vehicles.
Entrance Porch
Front entrance door. Double glazed window to front and side, laminate flooring.
Entrance Hallway
Laminate flooring, radiator, phone socket, stairs to first floor, doors to lounge/diner and kitchen.
Kitchen
9' 3" x 8' 4" (2.82m x 2.54m) Fitted in an attractive range of modern kitchen units with integral electric hob, Neff combi microwave and slide and hide single oven, wall mounted boiler. Space for American style fridge freezer. Door to:
Utility Room
Intergrated washer/dryer, dishwasher with single bowl stainless steel sink with unites matching the kitchen.
Lounge/Diner
34' 9" x 15' 1" (10.59m x 4.60m) Two radiators, television point, feature fireplace, double glazed doors to:
Conservatory
11' 1" x 7' 3" (3.38m x 2.21m) A lovely room creating further living space, double glazed all round with access to the garden.
Annexe
Lounge/Bedroom
19' x 8' (5.79m x 2.44m) Double glazed door to rear giving access to the rear garden, wood flooring, radiator, double glazed velux window.
Shower Room
7' x 7' 1" (2.13m x 2.16m) White suite comprising shower stall with fitted shower unit, low level WC, wash hand basin, tiled floor, heated towel rail, double glazed velux window.
First Floor
First Floor Landing
Loft hatch, loft fully boarded with fitted ladder and light.
Bedroom One
13' 4" x 9' (4.06m x 2.74m) Double glazed window to front, range of built in wardrobes.
Bedroom Two
11' 4" x 9' (3.45m x 2.74m) Double glazed window to rear, laminate flooring, radiator.
Bedroom Three
10' 4" x 8' (3.15m x 2.44m) Double glazed window to rear, radiator, laminate flooring.
Famiy Bathroom
Matching suite comprising p-Shape panelled bath with shower over, wash hand basin, low level WC, heated towel rail, double glazed window to front.
Outside
Rear Garden
Delightful rear garden enjoying a sunny aspect, low maintenance with two astro turf areas and two seating areas, fenced surround, power, tap and security light.
Front Garden
Open plan frontage with attractive herringbone design block paved driveway providing off street parking for several vehicles. Power, tap and two security lights.
Property Location
Marketed by KimberWoodward
Disclaimer Property descriptions and related information displayed on this page are marketing materials provided by KimberWoodward. estateagents365.uk does not warrant or accept any responsibility for the accuracy or completeness of the property descriptions or related information provided here and they do not constitute property particulars. Please contact KimberWoodward for full details and further information.


