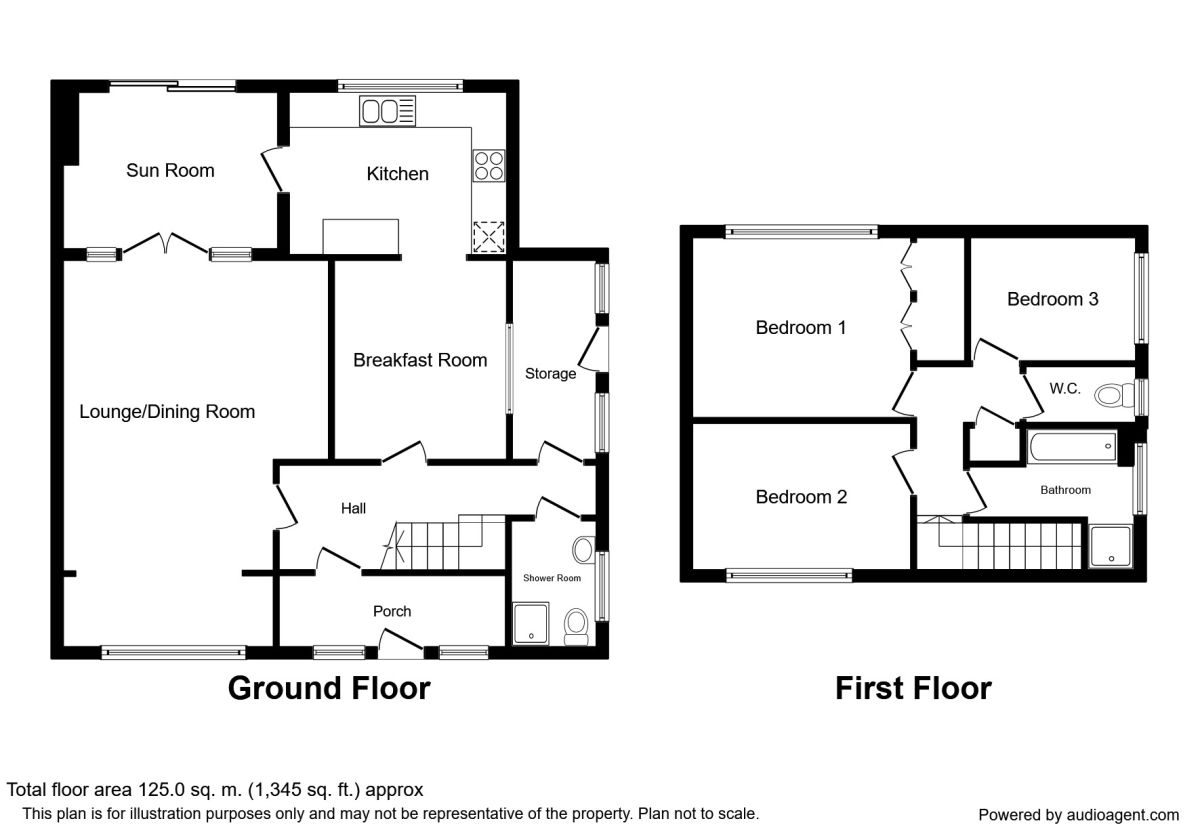Semi-detached house for sale in Herne Bay CT6, 3 Bedroom
Quick Summary
- Property Type:
- Semi-detached house
- Status:
- For sale
- Price
- £ 330,000
- Beds:
- 3
- Baths:
- 1
- County
- Kent
- Town
- Herne Bay
- Outcode
- CT6
- Location
- Pigeon Lane, Herne Bay CT6
- Marketed By:
- Your Move - Herne Bay
- Posted
- 2024-04-29
- CT6 Rating:
- More Info?
- Please contact Your Move - Herne Bay on 01227 319751 or Request Details
Property Description
Your move are pleased to be able to offer a rare opportunity to own a family home at a great price in a fantastic location on Pigeon Lane.
This property is in need of updating throughout and offers great flexibility due to its layout.
Upon walking through the porch you are taken into the hallway which leads to lounge / dining area, conservatory which overlooks onto the rear garden. You are then taken through into the kitchen which is a good size and opens into a great size breakfast room - This would look amazing if the whole space was opened up. The utility area services the washing machine and is attached to the garage for easy access. To the ground floor you will find a good size shower room.
To the first floor there are three bedrooms and bathroom. Currently the WC is separate.
The property has a good size frontage with private drive leading to the garage. The rear garden is well looked after and has mature shrubs and a few fruit trees.
To view please call - Don't miss out !
Location
Pigeon Lane is situated in Broomfield which is a popular location on the outskirts of Herne Bay which is a delightful up and coming seaside town, full of traditional seaside magic. There is over 2 miles of seafront offering some superb walks and attractions. There are excellent road links onto the A299 and M2 towards London and there is a mainline train station. There are some well performing infant, junior and secondary schools so families are always attracted to the town.
Our View
The current owner has lived at the property for over thirty years and has bought her family up in the home. She has many happy memories and loves the property so much.
It is now a time for another family to take on this property to make their own happy home.
Please call your move to view.
Entrance Porch (1.22m x 4.01m)
Double glazed windows to fron. Double glazed door to entance hall.
Entrance Hall (1.24m x 5.61m)
Door leading to dining area, breakfast area, utility area. Understairs storage cupboard. Door to shower room. Carpet as laid.
Lounge / Dining Room (4.50m x 6.48m)
Narrowing to 10'6
Parquet style flooring, carpet as laid, double glazed window to front, radiator.
Fireplace to remain as advised by the seller.
Multi paned double door leading to conservatory.
Conservatory (2.74m x 3.40m)
Double glazed patio door leading to rear garden. Door to kitchen. Parquet style flooring.
Kitchen (2.77m x 3.71m)
Range of wall and base units with work surfaces over Dual stainless steel sink drainer unit with mixer tap. Space for dishwasher, fridge/freezer, tumble dryer. Base mounted boiler.
Gas hob and inset electric over. Double glazed window to rear. Tiles flooring.
Opening into breakfast area.
Breakfast Area (2.84m x 3.40m)
Carpet as laid. Double glazed window to side. Radiator.
Shower Room / WC
Shower cubicle, Pedestal wash hand basin, WC.
Window to side.
Utility Area (1.09m x 4.09m)
Space and plumbing for washing machine. Door to garage. Door to rear storage area.
First Floor Landing
Doors to bedrooms and bathroom, WC.
Airing cupboard housing hot water cylinder.
Bedroom (3.10m x 3.71m)
Double glazed window to rear. Radiator. Carpet as laid.
Bedroom (2nd) (2.49m x 3.66m)
Double glazed window to front. Radiator. Carpet as laid.
Bedroom (3rd) (2.18m x 2.84m)
Double glazed window to side. Carpet as laid. Radiator.
Bathroom
Panelled bath. Pedestal wash hand basi. Double glazed window to side.
Separate WC
External
Front Garden
Laid to lawn. Variety of shrubs.
Rear Garden
Access to storage area near garage. Patios area. Mainly laid to lawn. Variety of mature shrubs and a few fruit trees.
Garage (2.18m x 5.18m)
Up and over door. Power.
Width - 8'19''
Drive
Parking for two to three vehicles.
Important note to purchasers:
We endeavour to make our sales particulars accurate and reliable, however, they do not constitute or form part of an offer or any contract and none is to be relied upon as statements of representation or fact. Any services, systems and appliances listed in this specification have not been tested by us and no guarantee as to their operating ability or efficiency is given. All measurements have been taken as a guide to prospective buyers only, and are not precise. Please be advised that some of the particulars may be awaiting vendor approval. If you require clarification or further information on any points, please contact us, especially if you are traveling some distance to view. Fixtures and fittings other than those mentioned are to be agreed with the seller.
/3
Property Location
Marketed by Your Move - Herne Bay
Disclaimer Property descriptions and related information displayed on this page are marketing materials provided by Your Move - Herne Bay. estateagents365.uk does not warrant or accept any responsibility for the accuracy or completeness of the property descriptions or related information provided here and they do not constitute property particulars. Please contact Your Move - Herne Bay for full details and further information.


