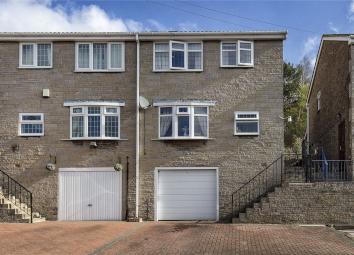Semi-detached house for sale in Heckmondwike WF16, 3 Bedroom
Quick Summary
- Property Type:
- Semi-detached house
- Status:
- For sale
- Price
- £ 135,000
- Beds:
- 3
- Baths:
- 1
- Recepts:
- 1
- County
- West Yorkshire
- Town
- Heckmondwike
- Outcode
- WF16
- Location
- Lowcliff Walk, Heckmondwike, West Yorkshire WF16
- Marketed By:
- Whitegates - Dewsbury
- Posted
- 2024-04-29
- WF16 Rating:
- More Info?
- Please contact Whitegates - Dewsbury on 01924 765607 or Request Details
Property Description
Offered for sale in a cul de sac position is very well presented three bedroom semi detached house located close to Heckmondwike Town Centre and Heckmondwike Grammar School nearby. The property benefits from an integral garage with large storage area offering potential to create additional accommodation (subject to obtaining necessary planning consents), double driveway and large tiered garden to the rear. Furthermore, the property offers excellent commuter links for M62 local motorway network and surrounding towns. A viewing of this family home is highly advised at your earliest opportunity.
Entrance Lobby
Through Composite double glazed door with central heating radiator, laminate flooring, coving to the ceiling and double glazed window to the front.
Living Room (13' 9" x 12' 4" (4.19m x 3.75m))
Having a bay style double glazed window to the front, central heating radiator, focal point timber fireplace with gas fire and coving to the ceiling.
Kitchen Diner (15' 7" x 9' 5" (4.74m x 2.88m))
Having a range of fitted wall and base units with contrasting work tops incorporating a stainless steel one and a half bowl sink with drainer and splashback tiling, built in electric oven with gas hob and extractor above and plumbing for washing machine. With central heating radiator, coving to the ceiling, laminate flooring, under stair pantry with central heating boiler and double glazed window and French doors to the rear.
Landing
With access to loft space, coving to the ceiling and double glazed window to the side.
Bedroom One (9' 3" x 10' 0" (2.82m x 3.05m))
Having a double glazed window to the rear, central heating radiator, coving to the ceiling and fitted wardrobes.
Bedroom Two (11' 2" x 9' 3" (3.4m x 2.82m))
Having a double glazed window to the front and central heating radiator.
Bedroom Three (7' 1" x 8' 2" (2.16m x 2.49m))
Having a double glazed window to the front, central heating radiator, coving to the ceiling and built in cupboard.
Bathroom
With three piece suite comprising of: Wash hand basin vanity unit, low level WC and panelled bath with shower above. Having complementary tiled walls, chrome towel radiator and double glazed window to the rear.
Exterior
To the front of the property, there is a blocked paved double driveway providing off street parking leading to an integral garage. To the rear of the property, there is gated access to a large tiered garden with paved patio and lawn area with apple tree.
Integral Garage (16' 0" x 9' 0" (4.88m x 2.74m))
Accessed via an electric door. Having power and light, cold water tap and access to:
Storage Area (23' 9" x 6' 3" (7.23m x 1.91m))
With light. Ideal for further storage or potential to create additional accommodation (subject to obtaining necessary planning consents).
Property Location
Marketed by Whitegates - Dewsbury
Disclaimer Property descriptions and related information displayed on this page are marketing materials provided by Whitegates - Dewsbury. estateagents365.uk does not warrant or accept any responsibility for the accuracy or completeness of the property descriptions or related information provided here and they do not constitute property particulars. Please contact Whitegates - Dewsbury for full details and further information.

