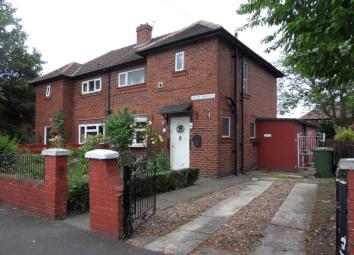Semi-detached house for sale in Heckmondwike WF16, 2 Bedroom
Quick Summary
- Property Type:
- Semi-detached house
- Status:
- For sale
- Price
- £ 90,000
- Beds:
- 2
- Baths:
- 2
- Recepts:
- 1
- County
- West Yorkshire
- Town
- Heckmondwike
- Outcode
- WF16
- Location
- Bevor Crescent, Heckmondwike, West Yorkshire WF16
- Marketed By:
- Whitegates - Dewsbury
- Posted
- 2024-04-29
- WF16 Rating:
- More Info?
- Please contact Whitegates - Dewsbury on 01924 765607 or Request Details
Property Description
For sale by Modern Method of Auction, Starting Bid Price £90,000 plus Reservation Fee.
Offered for sale, with no chain involved, is this two bedroomed, semi-detached property which is need of modernisation. To the outside of the property there are larger than average gardens to the rear and side. An ideal for opportunity to extend this home to the side and rear to make this into a large family home, subject to obtaining planning consents.
This property is conveniently located within approximately one mile of Heckmondwike Town Centre, giving easy access to neighbouring towns and the nearby motorway network. In our opinion this property would suit a small family or first time buyer and viewing is recommended to appreciate the accommodation on offer.
This property is for sale by West Yorkshire Property Auction powered by iam-sold.
Entrance Hall
Entrance through PVCu door, radiator and downstairs storeroom, stairs to first floor
Living Room (17' 11" x 10' 10" (5.47m x 3.29m))
PVCu to the front and back and two radiators, with wall mounted gas fire.
Kitchen (11' 10" x 8' 11" (3.61m x 2.73m))
Floor and wall units with roller edge work surfaces, with inset with half sink and drainer, gas cooker point, PVCu window and radiator, door to utility/storeroom
Utility Rooms
Having two store rooms, ideal for storage and door to side of the property.
Landing
Access to two double bedrooms, radiator and family bathroom and separate wc, and loft opening
Bedroom 1 (12' 9" x 11' 1" (3.89m x 3.37m))
PVCu window and radiator
Bedroom 2 (11' 11" x 8' 11" (3.63m x 2.71m))
PVCu window and radiator
Bathroom
Fitted with a two piece suite consisting of panelled bath with overhead electric shower with fitted shower screen and being part tiled and radiator and PVCu frosted window
Separate WC
Low level wc, window
Garden
Having generous gardens to the front and rear, with paved patio seating area, and being mainly pebbled with paved areas with seasonal plants and shrubs which is prime for extending, similar to the surrounding properties in the street, (Subject to obtaining the relevant planning consents). The property has a drive to the front and further on street parking.
Property Location
Marketed by Whitegates - Dewsbury
Disclaimer Property descriptions and related information displayed on this page are marketing materials provided by Whitegates - Dewsbury. estateagents365.uk does not warrant or accept any responsibility for the accuracy or completeness of the property descriptions or related information provided here and they do not constitute property particulars. Please contact Whitegates - Dewsbury for full details and further information.

