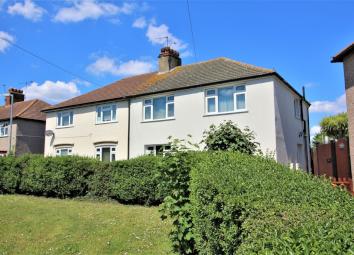Semi-detached house for sale in Grays RM16, 4 Bedroom
Quick Summary
- Property Type:
- Semi-detached house
- Status:
- For sale
- Price
- £ 375,000
- Beds:
- 4
- Baths:
- 1
- Recepts:
- 1
- County
- Essex
- Town
- Grays
- Outcode
- RM16
- Location
- River View, Grays RM16
- Marketed By:
- Purplebricks, Head Office
- Posted
- 2024-04-02
- RM16 Rating:
- More Info?
- Please contact Purplebricks, Head Office on 024 7511 8874 or Request Details
Property Description
A superb, well presented & very large 4 bedroom semi detached house with good size garden and rear access, set back overlooking A green. This spacious family house boasts great accommodation including, to the ground floor; A large lounge/dining room, spacious kitchen/breakfast room and utility room/ground floor cloakroom. Complimenting the great ground floor accommodation, to the first floor, are 4 bedrooms and a luxury family bathroom. To the exterior there is an amazing rear garden with workshop and Garage via rear access road. The location is very convenient with local shops and bus routes a mere stroll away. Other amenities including local schools are also easily accessible. The nearest station is Grays (C2C into London). Viewing of this great family house is simply A must.
Entrance Hall
Double glazed door to entrance hall; 6'4 wide; Wooden floor, radiator, storage area below stairs.
Lounge/Dining Room
Large, bright room with two double glazed windows to front aspect, two radiators, wooden floor, feature fire place, space for family dining table in dining area.
Kitchen/Breakfast
Great size with kitchen area boasting good range of wall and base units, work surfaces with storage below, oven hob & extractor hood, tiled splash backs to work surfaces, tiled flooring, double glazed window to rear aspect, open plan to breakfast area with breakfast bar, radiator, double glazed french doors to garden.
Utility Room
Double glazed window to rear and side aspects, work surface, wall mounted cupboards.
Utility room also incorporates Downstairs Cloakroom/WC
Downstairs Cloakroom
Contained in Utility Room with low level WC and wash hand basin.
First Floor Landing
Stairs from ground floor to first floor landing; Double glazed window to side aspect, access to loft space via ladder. Loft is part boarded with light connected.
Bedroom One
Double glazed window to front aspect (overlooking pleasant green), radiator.
Bedroom Two
Double glazed window to front aspect (overlooking green), radiator.
Bedroom Three
Double glazed window to rear aspect, radiator.
Bedroom Four
Double glazed window to rear aspect, radiator.
Bathroom
Luxury bathroom with modern suite comprising panelled bath with shower attachment, wash hand basin, low level WC, heated towel rail, tiled walls, double glazed window to side aspect.
Rear Garden
Approx 60'x31' Commencing with paved patio area to lawned area, rear deck patio area, gates to rear vehicular access.
Off Road Parking
Large off road parking area situated to the rear of the garden accessed through gates.
Garage
13'10 x 8'4 Garage at rear of garden approached via rear access road.
Out-Building
Out-Building/Workshop 21'x7'6 with access to garage area.
Property Location
Marketed by Purplebricks, Head Office
Disclaimer Property descriptions and related information displayed on this page are marketing materials provided by Purplebricks, Head Office. estateagents365.uk does not warrant or accept any responsibility for the accuracy or completeness of the property descriptions or related information provided here and they do not constitute property particulars. Please contact Purplebricks, Head Office for full details and further information.


