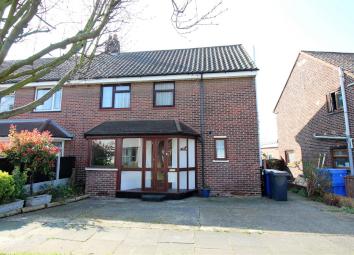Semi-detached house for sale in Grays RM17, 3 Bedroom
Quick Summary
- Property Type:
- Semi-detached house
- Status:
- For sale
- Price
- £ 300,000
- Beds:
- 3
- Baths:
- 1
- Recepts:
- 2
- County
- Essex
- Town
- Grays
- Outcode
- RM17
- Location
- Lucas Road, Grays RM17
- Marketed By:
- Kempsters Estate Agents
- Posted
- 2024-04-02
- RM17 Rating:
- More Info?
- Please contact Kempsters Estate Agents on 01375 318738 or Request Details
Property Description
This spacious three bedroomed semi detached house is situated within walking distance of Grays town centre and is offered with no onward chain. Features include a large lounge/diner, kitchen, conservatory, good size bedrooms, south facing rear garden approx 80’ plus off road parking. 360 virtual tour available.
Entrance Porch
Windows to front and side, fitted carpet. Opaque glazed multi panel door leads to:
Entrance Hall
Double glazed window to front, textured ceiling, access to first floor, built-in meter cupboard, radiator, power points, fitted carpet.
Ground Floor Cloakroom
Opaque double glazed window to side, textured ceiling, suite comprising wash hand basin and low flush toilet, vinyl floor covering.
Lounge/Diner (6.40m’2.13m x 3.96m’reducing to 3.05m’1.22m (21’7)
Double glazed bay window to front, French doors with matching side windows lead to conservatory, textured ceiling, fireplace with inset pebble effect fire, two radiators, power points, laminate floor.
Conservatory (3.35m’2.44m x 2.44m’2.13m (11’8 x 8’7))
Double glazed windows to rear and sides, double glazed French doors lead to rear garden, radiator, power points, vinyl floor covering.
Kitchen (3.35m’1.83m x 3.35m’0.30m (11’6 x 11’1))
Double glazed window to side, partially double glazed door leads to rear garden, textured ceiling, range of base and eye level units with contrasting work surfaces, inset single drainer sink unit, integrated oven, hob and canopy with extractor, space for fridge /freezer and washing machine, further appliance spaces, wall mounted gas central heating boiler, part tiling to three walls, power points, vinyl floor covering.
First Floor Landing
Double glazed window to front, textured ceiling, access to loft space, fitted carpet.
Bedroom One (3.96m’2.13m x 3.35m’2.44m (13’7 x 11’8))
Double glazed window to rear, textured ceiling, radiator, power points, fitted carpet.
Bedroom Two (3.35m’2.44m x 3.05m’1.52m (11’8 x 10’5))
Double glazed window to rear, textured ceiling, radiator, power points, fitted carpet.
Bedroom Three (3.05m’1.83m x 1.83m’1.22m (10’6 x 6’4))
Double glazed window to front, textured ceiling, radiator, fitted carpet.
Bathroom
Opaque double glazed window to side, textured ceiling, suite comprising bath with independent shower unit above, shower screen, pedestal wash hand basin and low flush toilet, fitted storage cupboard, radiator, tiled walls, vinyl floor covering.
Sunny South Facing Rear Garden (in excess of 24.38m’ (in excess of 80’))
Large patio area, lawn area with mature shrub and tree borders, large storage shed, utility shed with work surface and ample appliance spaces. Side access leads to:
Front Garden
With hard standing providing off road parking for two vehicles.
Property Location
Marketed by Kempsters Estate Agents
Disclaimer Property descriptions and related information displayed on this page are marketing materials provided by Kempsters Estate Agents. estateagents365.uk does not warrant or accept any responsibility for the accuracy or completeness of the property descriptions or related information provided here and they do not constitute property particulars. Please contact Kempsters Estate Agents for full details and further information.


