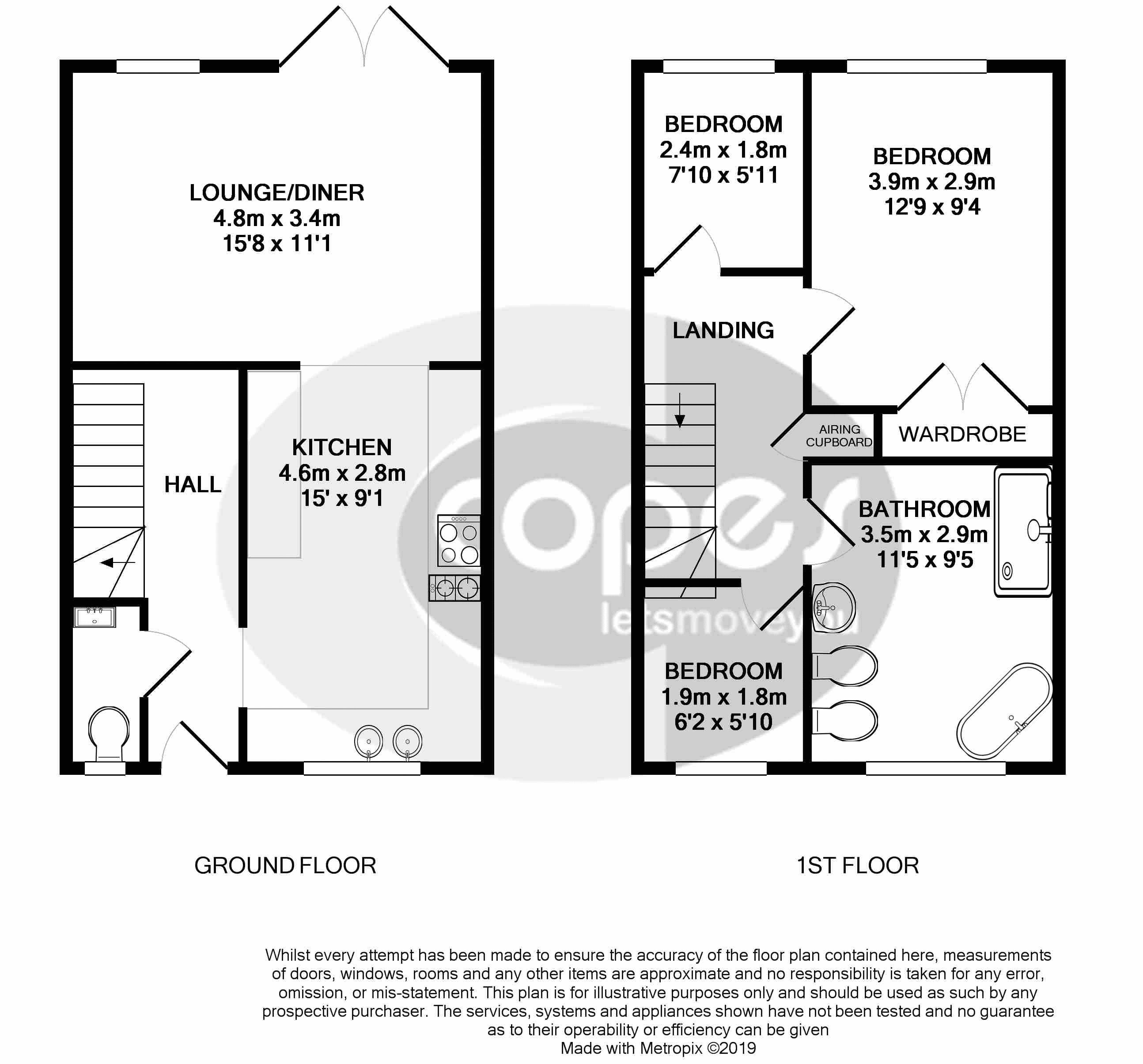Semi-detached house for sale in Grays RM17, 3 Bedroom
Quick Summary
- Property Type:
- Semi-detached house
- Status:
- For sale
- Price
- £ 350,000
- Beds:
- 3
- Baths:
- 1
- Recepts:
- 1
- County
- Essex
- Town
- Grays
- Outcode
- RM17
- Location
- Syringa Court, Grays RM17
- Marketed By:
- Copes Estate Agents
- Posted
- 2024-04-02
- RM17 Rating:
- More Info?
- Please contact Copes Estate Agents on 01375 318837 or Request Details
Property Description
Ready to be Wowed!....This amazing home has been re-configured to provide free flowing living accommodation and a first floor with a contemporary self indulgent bathroom. Complimented with a South Easterly facing outside space complete with BBq and outside furniture. This home would suit a couple starting out or downsizing
Entrance Hall
Stairs to first floor, oak flooring, free flowing to kitchen area, door to:
Cloakroom
Contemporary styled close coupled Wc and wash hand basin, tiled splashbacks
Kitchen (15' 0'' x 9' 6'' (4.58m x 2.9m))
Window to front. Extensive range of handle-less units with granite worktops and twin bowl sinks. Appliances include American style fridge/freezer, Neff induction hob and griddle, microwave, warmers and ovens. Oak flooring free-flowing into:
Lounge/Diner (15' 8'' x 11' 1'' (4.78m x 3.38m))
Full height window and French doors to rear garden, oak flooring.
First Floor Landing
Access to roof space with loft ladder, panelled doors to:
Master Bedroom (12' 9'' to wardrobes x 9' 4'' (3.88m x 2.85m))
Window to rear, Built in wardrobe cupboards
Bedroom 2 (7' 10'' x 5' 11'' (2.38m x 1.8m))
Window to rear
Bedroom 3 (6' 2'' x 5' 10'' (1.87m x 1.78m))
Window to front
Bathroom (11' 5'' x 9' 5'' (3.48m x 2.87m))
A room of pure indulgence... Free standing bath with "waterfall" tap, double shower with glass surround, wash hand basin, bidet and WC.
Exterior
Front garden... Open plan laid to lawn with block paved parking area and double gates leading to side and rear garden.
Rear and side garden 32ft 11" x 31ft 6" laid to lawn with terraced patio areas and path to garage, double gates to front (width of side patio/parking 15ft 5"
Garage
Single garage to the rear with additional parking to the front, approached from Salix Rd.
Property Location
Marketed by Copes Estate Agents
Disclaimer Property descriptions and related information displayed on this page are marketing materials provided by Copes Estate Agents. estateagents365.uk does not warrant or accept any responsibility for the accuracy or completeness of the property descriptions or related information provided here and they do not constitute property particulars. Please contact Copes Estate Agents for full details and further information.


