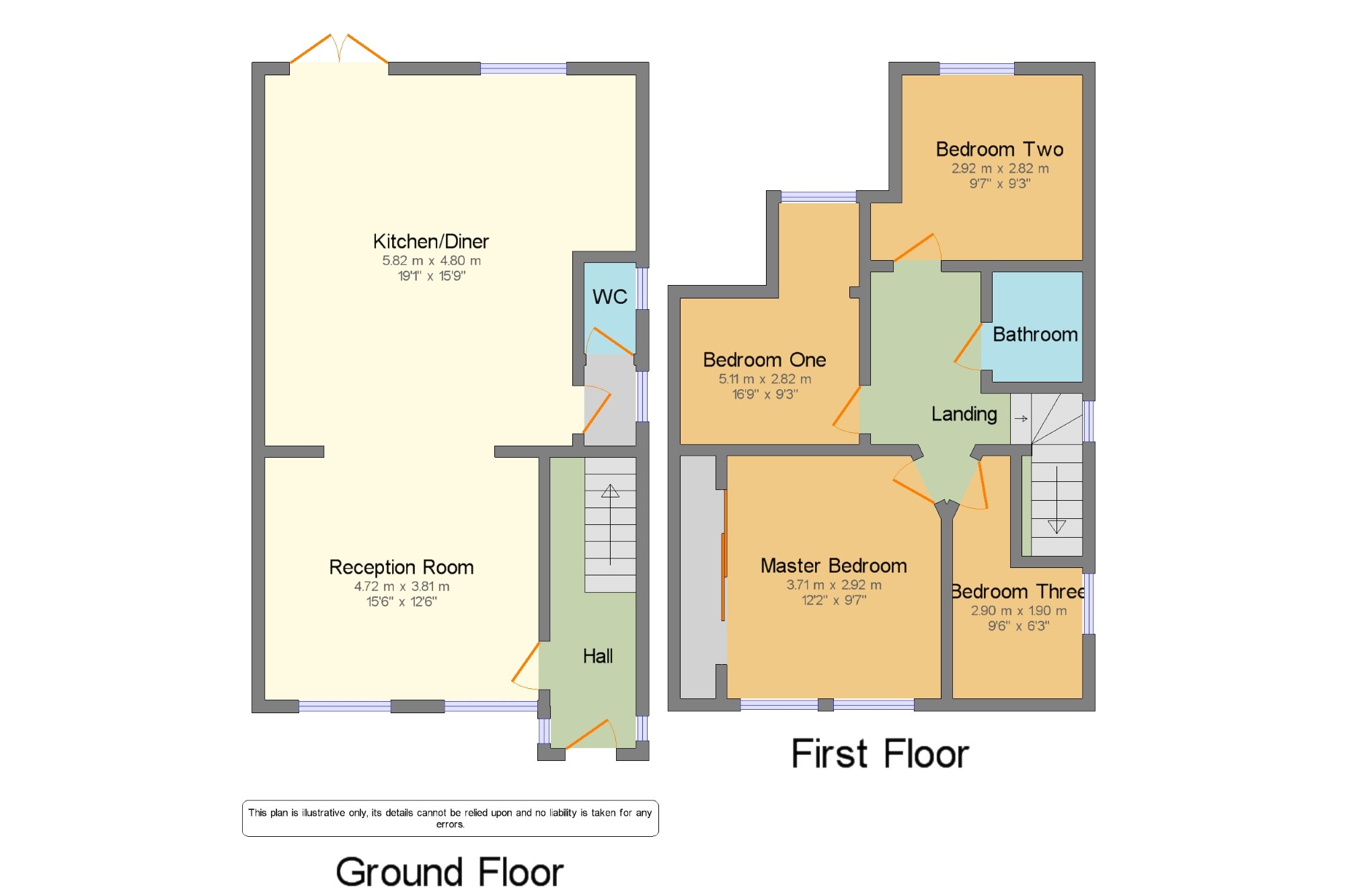Semi-detached house for sale in Grays RM17, 4 Bedroom
Quick Summary
- Property Type:
- Semi-detached house
- Status:
- For sale
- Price
- £ 350,000
- Beds:
- 4
- Baths:
- 1
- Recepts:
- 1
- County
- Essex
- Town
- Grays
- Outcode
- RM17
- Location
- Grays, Thurrock, Essex RM17
- Marketed By:
- Bairstow Eves - Grays Sales
- Posted
- 2024-04-02
- RM17 Rating:
- More Info?
- Please contact Bairstow Eves - Grays Sales on 01372 434712 or Request Details
Property Description
You cannot fail to be impressed! With the modern interior and spacious living accommodation provided by this extended four bedroom family home. Maintained to a high visual standard, with an impressive level of finish especially in the large kitchen/dining area and recently updated bathroom, the property also benefits from front and rear gardens . The lounge area flows directly to the open plan kitchen/dining area so whether spending a night in relaxing in the lounge area or maximising the open plan layout for entertaining future buyers will enjoy the space on offer. There is also a ground floor cloakroom. Four bedrooms and family bathroom complete the accommodation. Front and rear gardens provide outdoor space with potential for additional off street parking. The location provides access to Grays town centre with its mainline station, shops and amenities. Internal viewings highly recommended to appreciate all the positive aspects of this house.
Four bedrooms
Lounge
Kitchen/diner
First floor bathroom
Ground floor cloakroom
Off street parking
Double glazing
Gas central heating
Porch x .
Kitchen Diner18'7" x 18'11" (5.66m x 5.77m).
Lounge14'9" x 12'4" (4.5m x 3.76m).
Bedroom16'7" x 9'3" (5.05m x 2.82m).
Bedroom12'2" x 9'5" (3.7m x 2.87m).
Bedroom9'7" x 9'2" (2.92m x 2.8m).
Bedroom7'5" x 6'1" (2.26m x 1.85m).
Bathroom x .
Property Location
Marketed by Bairstow Eves - Grays Sales
Disclaimer Property descriptions and related information displayed on this page are marketing materials provided by Bairstow Eves - Grays Sales. estateagents365.uk does not warrant or accept any responsibility for the accuracy or completeness of the property descriptions or related information provided here and they do not constitute property particulars. Please contact Bairstow Eves - Grays Sales for full details and further information.


