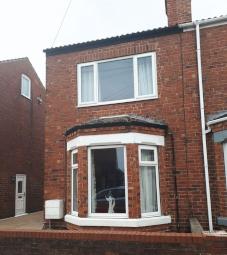Semi-detached house for sale in Goole DN14, 3 Bedroom
Quick Summary
- Property Type:
- Semi-detached house
- Status:
- For sale
- Price
- £ 147,000
- Beds:
- 3
- Baths:
- 1
- Recepts:
- 1
- County
- East Riding of Yorkshire
- Town
- Goole
- Outcode
- DN14
- Location
- Bournville, Goole DN14
- Marketed By:
- Doorsteps.co.uk, National
- Posted
- 2024-04-07
- DN14 Rating:
- More Info?
- Please contact Doorsteps.co.uk, National on 01298 437941 or Request Details
Property Description
A wonderful 3 bed semi-detached family home, at the bottom of a no through road cul-de-sac in this popular area of Goole. Ample living space both inside and out with open plan living room. There is off road parking, and a good size garden with room to build a garage if desired. The house has Double Glazing with French doors to the rear, Gas Central Heating with New Boiler (5 year Guarantee).
Built in 1900 the property has the benefit of a replacement roof. The French doors lead out onto the South facing rear patio and garden perfect for family / friends and bbq over the summer months.
Entrance Lobby
Open Plan Lounge /Diner 9.4 x 3.75M
This is a large open plan Living room/Dining room with a white staircase in the middle leading to the first floor. The flooring benefits from newly fitted grey carpet.
Kitchen 2.6m x 4.3m
A stainless steel sink and drainer with mixer tap. Appliances included are: Integrated electric oven and gas hob. Plumbing for a washing machine, dishwasher included . Space for a free standing fridge freezer. The flooring is tiled. French Doors lead to a patio area.
Bedroom 1 (Front) 3.8m x 3.6 m
On the 1st floor of the property radiator and large Double Glazed Window. TV Point The flooring is Grey carpet.
Bedroom 2 (Rear) 3.2m x 2.1m
Double Glazed window with bottom opening Fire Window, Radiator and TV point.
Passageway 3.2m x 1.5 m (previously part of Bedroom 2)
Landing 2.4m x 0.75m
With wrought Iron staircase feature leading up to floor 2.
Floor 2
Bedroom 3 4.5 m x 3.75 m
Accessed by staircase leading into the room. Cream Carpet, Radiator, TV point and Fire Safety opening Double Glazed Window.
Bathroom 3.6m x 2.6m
A very large family bathroom, white bath suite, WC and wash hand basin. Shower Cubicle and Shower heated by the Gas boiler.
Central Heating/hot water Boiler . Fitted Nov 2018 (5 year guarantee) Vanity area with shelf and large Mirror.
Please note, all dimensions are approximate / maximums and should not be relied upon for the purposes of floor coverings.
Property Location
Marketed by Doorsteps.co.uk, National
Disclaimer Property descriptions and related information displayed on this page are marketing materials provided by Doorsteps.co.uk, National. estateagents365.uk does not warrant or accept any responsibility for the accuracy or completeness of the property descriptions or related information provided here and they do not constitute property particulars. Please contact Doorsteps.co.uk, National for full details and further information.


