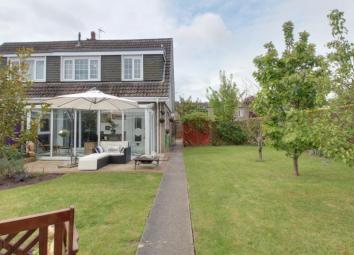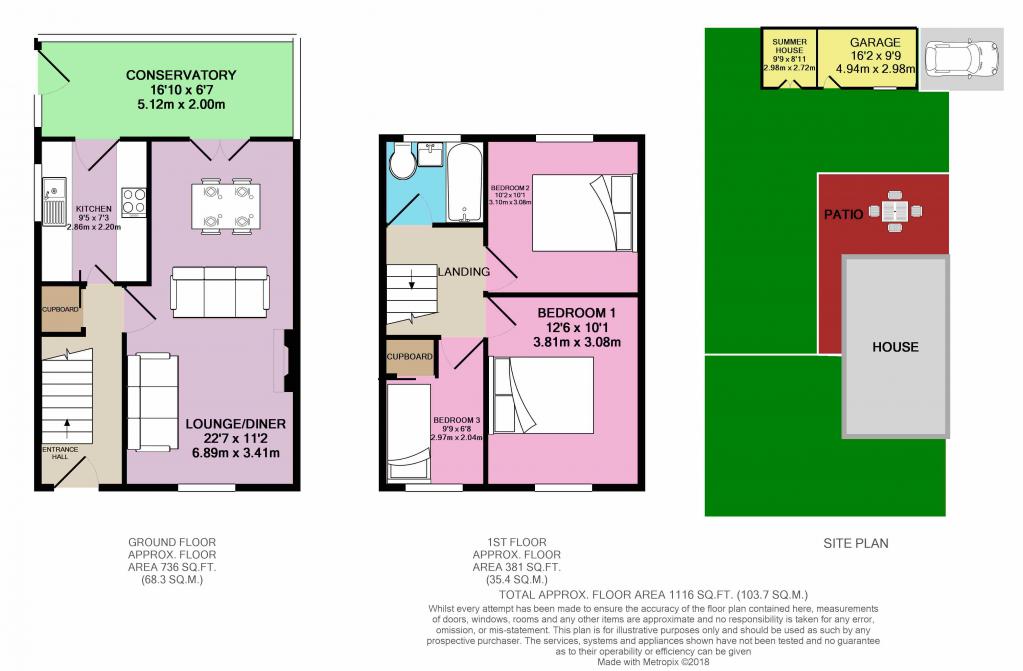Semi-detached house for sale in Goole DN14, 3 Bedroom
Quick Summary
- Property Type:
- Semi-detached house
- Status:
- For sale
- Price
- £ 145,000
- Beds:
- 3
- Baths:
- 1
- Recepts:
- 1
- County
- East Riding of Yorkshire
- Town
- Goole
- Outcode
- DN14
- Location
- Delamere Walk, Goole DN14
- Marketed By:
- EweMove Sales & Lettings - Goole & Selby
- Posted
- 2019-04-10
- DN14 Rating:
- More Info?
- Please contact EweMove Sales & Lettings - Goole & Selby on 01405 471967 or Request Details
Property Description
A wonderful 3 bed Semi tucked away on a corner plot of this popular area of Delamere Walk Goole. A perfect home for a growing family or first time buyer. Call now or book online to view....
A sought after area of Goole, close to the village of Hook and easy access to the local amenities, transport and the motorway network. You are a short walk to the popular river bank and the center of Goole, where there are some great local shops, bars, butcher, hairdressers and of course the supermarkets. If you want amenities close by, yet want to enjoy the outdoors, not only does this house have good outside space but you are a short distance to open countryside.
The ground floor accommodation has a spacious feel; the lounge/diner spans the length of the house and is not directly overlooked. Neutrally decorated with a modern surround as the focal point. A room large enough for a sofa and dining table. The room has a cozy feel, important for those nights when you just want to relax. The kitchen is a galley style with plenty of wall and base units along with work space. Leave the kitchen or the lounge and you walk into the conservatory, which overlooks the patio area and the enclosed garden. This room really feels as though the outside is coming in, with glass from top to bottom you have uninterrupted views of your garden. Perfect for entertaining with your friends and family. The door gives you access to the garden, summer house and the garage.
On the first floor you have three bedrooms. The master is a double with plenty of space for wardrobes, the second is also a double and the third is a good size single. The family bathroom has a large bath and shower over. The landing is spacious so there's no falling over each other here.
The outside space is larger than average for a 3 bed semi, and if fairly private and quiet. Ideal for the times you just want to sit back and relax. The garden offers you separate areas to enjoy., including a summer house. Great for any time of the year. The kids of all ages have plenty of space to play. The front Garden is also private and lawned. The garage is to the rear with access via a gate and a drive. The garage has a new Fibre Glass Roof as does the front and rear Dormer...
Overall the house, location and plot size ticks the boxes, call or book on-line now to view....
This home includes:
- Entrance Hall
4m x 1.7m (6.8 sqm) - 13' 1" x 5' 6" (73 sqft)
An open and light entrance. Neutrally decorated and the flooring is laminate - Lounge Diner
6.8m x 3.4m (23.1 sqm) - 22' 3" x 11' 1" (248 sqft)
Leading from the hallway. Tastefully decorated with a modern surround. A large window that draws in the outside light and plenty of space to furnish the room. TV Aerial, two radiators, coving to the ceiling and the flooring is laminate. - Conservatory
4.7m x 2m (9.4 sqm) - 15' 5" x 6' 6" (101 sqft)
A lean-to-conservatory, with sliding doors that lead from the dining area of the lounge and access to the patio area of the garden. - Kitchen
2.8m x 2.2m (6.1 sqm) - 9' 2" x 7' 2" (66 sqft)
A cream shaker style kitchen with wall and base units, a dark laminate worktop and tiled splash-back. A free standing electric cooker and hob with a chimney style extractor. A one and half porcelain sink with a chrome mixer tap. The flooring is lino. - Bedroom 1
4m x 3.1m (12.4 sqm) - 13' 1" x 10' 2" (133 sqft)
A boutique style double bedroom at the front of the property. - Bedroom 2
3.1m x 2.8m (8.6 sqm) - 10' 2" x 9' 2" (93 sqft)
A modern fresh double bedroom at the rear of the property. - Bedroom 3
3m x 2m (6 sqm) - 9' 10" x 6' 6" (64 sqft)
A large single bedroom at the front of the property. Currently being used as a dressing room. - Bathroom
2m x 1.7m (3.4 sqm) - 6' 6" x 5' 6" (36 sqft)
A white suite with a panelled bath and shower over. A wash hand basin and WC. The walls are tiled and the flooring is lino. - Garage
Single garage with an up and over door.
Please note, all dimensions are approximate / maximums and should not be relied upon for the purposes of floor coverings.
Additional Information:
Band B
Band D (55-68)
Marketed by EweMove Sales & Lettings (Goole & Selby) - Property Reference 11173
Property Location
Marketed by EweMove Sales & Lettings - Goole & Selby
Disclaimer Property descriptions and related information displayed on this page are marketing materials provided by EweMove Sales & Lettings - Goole & Selby. estateagents365.uk does not warrant or accept any responsibility for the accuracy or completeness of the property descriptions or related information provided here and they do not constitute property particulars. Please contact EweMove Sales & Lettings - Goole & Selby for full details and further information.


