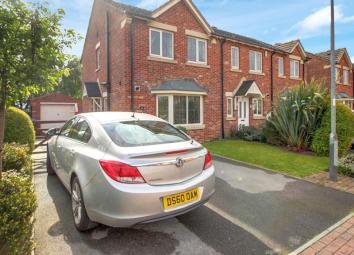Semi-detached house for sale in Goole DN14, 3 Bedroom
Quick Summary
- Property Type:
- Semi-detached house
- Status:
- For sale
- Price
- £ 179,000
- Beds:
- 3
- Baths:
- 2
- Recepts:
- 1
- County
- East Riding of Yorkshire
- Town
- Goole
- Outcode
- DN14
- Location
- Punton Walk, Snaith, Goole DN14
- Marketed By:
- EweMove Sales & Lettings - Goole & Selby
- Posted
- 2024-04-07
- DN14 Rating:
- More Info?
- Please contact EweMove Sales & Lettings - Goole & Selby on 01405 471967 or Request Details
Property Description
A wonderful three-bed semi, with a drive and detached garage, snuggled away in the popular area of Punton Walk, Snaith. An ideal opportunity for a first time buyer, growing family or downsizer. Call now or book online now to view...
A family house within easy access to the local transport, amenities, commuter links and excellent schools. You are a stone throw from open fields and a short walk to the centre of Snaith, where there are some great local shops, bars, butcher, hairdressers the list goes on. You have off road parking, detached garage, private garden and all in a Cul-de-sac......
The front door is to the side and opens into a good size hallway with access to the kitchen, lounge and WC. The lounge spans the width of the house and has French doors that lead to the garden. The French doors also have glazing to the both sides, allowing the light to flood in. The decor is modern and neutral with a warm and cozy feel. The kitchen is spacious and can easily accommodate a table. There are plenty of wall and base units giving you plenty of storage and work space. There's also a WC on the ground floor, which is an essential these days.
The first floor has 3 bedrooms the master is a double with integrated wardrobes and at the front of the house, the second and third bedrooms are to the rear of the house. The family bathroom has a paneled bath with shower over, wc and wash hand basin. The landing is spacious and the stairs curl around, giving you a wonderful open staircase. Access to the loft is on the landing too.
To the front of the house is a double drive that leads to a wooden farm style gate where further cars can be parked if needed. The detached garage has power, lighting and an up and over door. The front entrance is to the side and you have access to the rear garden too. The rear garden is a good size and private, which has a patio area and lawn. Plenty of space for the kids of all ages to play and of course enjoying time with family and friends.
Over all a deceptively well-designed three bed property in the sought after Market Town of Snaith, which will tick most things on your wish list... Call now or book online view.....
This home includes:
- Entrance Hall
4.59m x 1.1m (5 sqm) - 15' 1" x 3' 7" (54 sqft) - Lounge
4.4m x 3.5m (15.4 sqm) - 14' 5" x 11' 5" (165 sqft)
Tastefully decorated with French doors leading to the garden. A gas fire with a modern surround and hearth. Radiator, coving to the ceiling, TV & Telephone point. The flooring is carpet. - Kitchen Diner
4.3m x 3.1m (13.3 sqm) - 14' 1" x 10' 2" (143 sqft)
A light pine effect wall and base units with a worktop and tiled splash- back, a porcelain sink with a chrome mixer tap, Integrated gas hob, electric oven with extractor, dishwasher and plumbing for a washing machine. The flooring is tiled. The Ideal combi boiler is housed in the kitchen. - WC
1.1m x 2m (2.2 sqm) - 3' 7" x 6' 6" (23 sqft)
White Suite with WC and hand washbasin. The flooring is tiled. - Bedroom 1
3.8m x 3.2m (12.1 sqm) - 12' 5" x 10' 5" (130 sqft)
A double bedroom at the front of the property, integrated wardrobes and the flooring is carpet. - Bedroom 2
4m x 2.6m (10.4 sqm) - 13' 1" x 8' 6" (111 sqft)
At the rear of the property, space for wardrobes and drawers and the flooring is carpet. - Bedroom 3
3.4m x 2m (6.8 sqm) - 11' 1" x 6' 6" (73 sqft)
At the rear of the property, space for wardrobes and drawers and the flooring is carpet. - Bathroom
1.9m x 1.7m (3.2 sqm) - 6' 2" x 5' 6" (34 sqft)
A white suite with a paneled bath, shower over, w.C and wash hand basin.
Please note, all dimensions are approximate / maximums and should not be relied upon for the purposes of floor coverings.
Additional Information:
Band B
Band C (69-80)
Marketed by EweMove Sales & Lettings (Goole & Selby) - Property Reference 23841
Property Location
Marketed by EweMove Sales & Lettings - Goole & Selby
Disclaimer Property descriptions and related information displayed on this page are marketing materials provided by EweMove Sales & Lettings - Goole & Selby. estateagents365.uk does not warrant or accept any responsibility for the accuracy or completeness of the property descriptions or related information provided here and they do not constitute property particulars. Please contact EweMove Sales & Lettings - Goole & Selby for full details and further information.


