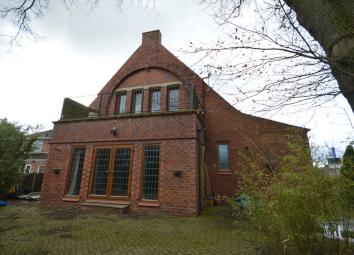Semi-detached house for sale in Goole DN14, 3 Bedroom
Quick Summary
- Property Type:
- Semi-detached house
- Status:
- For sale
- Price
- £ 220,000
- Beds:
- 3
- Baths:
- 2
- Recepts:
- 2
- County
- East Riding of Yorkshire
- Town
- Goole
- Outcode
- DN14
- Location
- Bridge Lane, Rawcliffe Bridge, Goole DN14
- Marketed By:
- Screetons
- Posted
- 2023-07-11
- DN14 Rating:
- More Info?
- Please contact Screetons on 01405 471963 or Request Details
Property Description
Main description This former Methodist Chapel has been converted in recent years to provide spacious accommodation set over two floors. The property provides three good size bedrooms, the master having an en-suite and also includes an entrance hall, utility room, family bathroom, a T shaped living area with a spiral staircase to the first floor open plan living/kitchen area and a minstrel style gallery. Viewing is a must. No upward chain.
Description This three bedroom property incorporates uPVC double glazing and gas central heating and offers spacious accommodation comprising;
entrance hall 3' 3" x 7' 8" (0.99m x 2.34m) uPVC entrance door. Tiled floor. Coving to the ceiling.
Utility room 8' 8" x 7' 8" (2.64m x 2.34m) Fitted with a range of base and wall units finished in white laminate having laminated worktops and tiled work surrounds. The units incorporate a stainless steel single drainer sink. Wall mounted gas central heating boiler. Tiled floor. Coving to the ceiling. One central heating radiator.
Family bathroom 8' 9" x 7' 7" (2.67m x 2.31m) A white suite comprising a Jacuzzi style bath, a vanity wash hand basin with storage under and a low flush WC. A separate corner shower cubicle with a mains fed shower. Walls tiled to half height. Tiled floor. Coving to the ceiling. Chrome heated towel rail.
Living area 10' 8" x 13' 9" (3.25m x 4.19m) Plus 19'10'' x 6'8'' (6.06m x 2.04m) A 'T' shaped room. UPVC French doors with side screen provide access into the garden. A spiral staircase leads to the first floor. Coving to the ceiling. Two central heating radiators.
Bedroom one 15' 7" x 15' 4" (4.75m x 4.67m) To the side elevation. Coving to the ceiling. One central heating radiator.
En-suite shower room 7' 9" x 8' 9" (2.36m x 2.67m) A white suite comprising a shower cubicle with a mains fed shower, a pedestal wash hand basin and a low flush WC. Walls tiled to half height. Tiled floor. Chrome heated towel rail.
Bedroom two 15' 5" x 15' 4" (4.7m x 4.67m) To the side elevation. Coving to the ceiling. One central heating radiator.
Bedroom three 10' 11" x 11' 11" (3.33m x 3.63m) To the side elevation. Coving to the ceiling. One central heating radiator.
Open plan living/kitchen area 30' 2" x 27' 9" (9.19m x 8.46m) Max A range of solid oak base and wall units having laminated worktops. The units incorporate a circular stainless steel single drainer sink and a concealed cooker hood. Breakfast bar. A free standing electric oven with a four ring ceramic hob. Integrated appliances include a dishwasher, a fridge and a freezer. Original exposed timber beams. Four Velux windows. Two central heating radiators. Four tilt and turn windows which provide access onto the balcony that in turn provides views over the playing field. A loft ladder provides access to the minstrel style gallery.
Mezzanine floor 17' 1" x 8' 8" (5.21m x 2.64m)
gardens An enclosed garden with metal railings and matching double vehicular gates which provide access onto a block paved driveway. The block paving extends to create a courtyard with a small lawned area.
Property Location
Marketed by Screetons
Disclaimer Property descriptions and related information displayed on this page are marketing materials provided by Screetons. estateagents365.uk does not warrant or accept any responsibility for the accuracy or completeness of the property descriptions or related information provided here and they do not constitute property particulars. Please contact Screetons for full details and further information.


