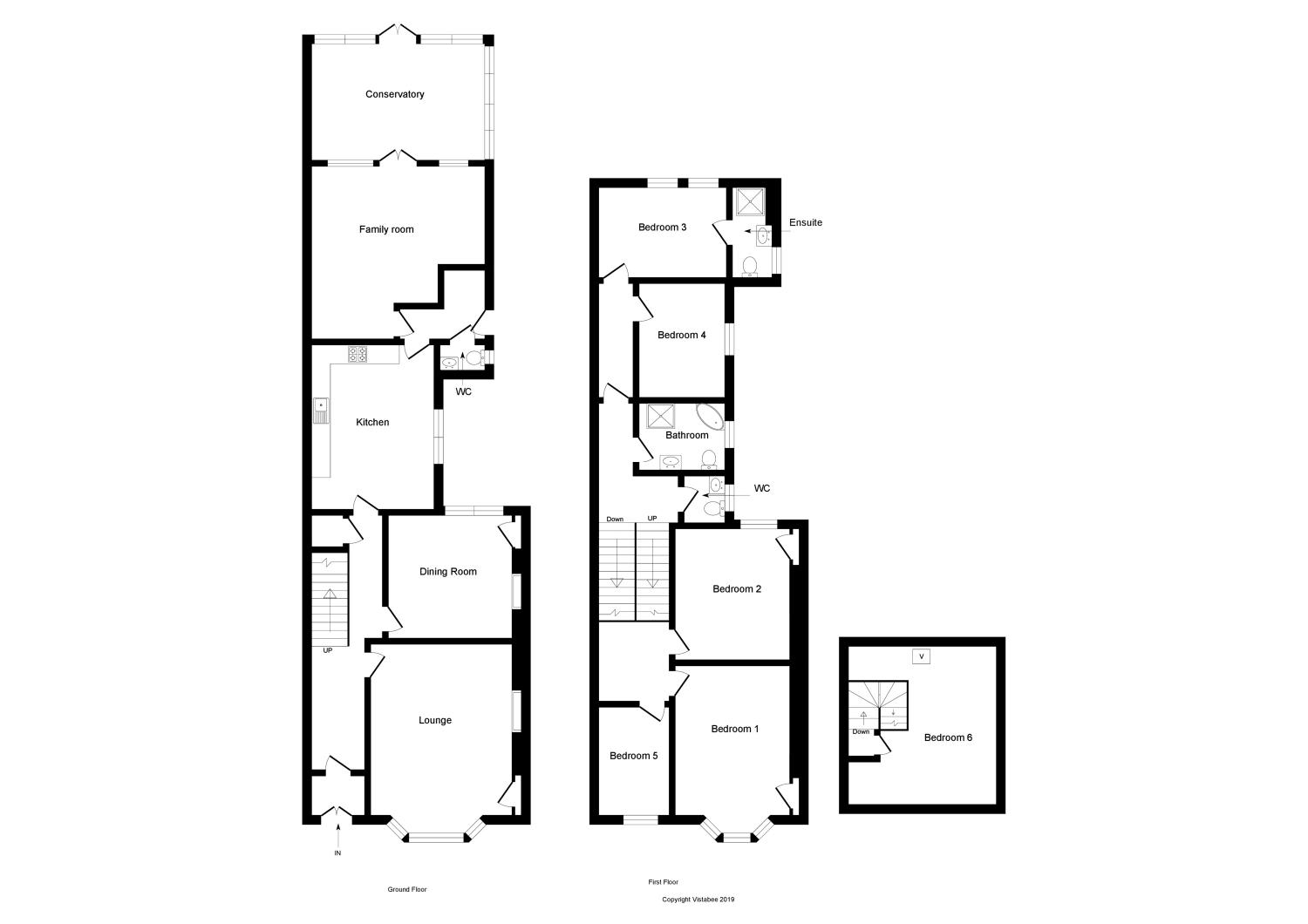Semi-detached house for sale in Glasgow G73, 6 Bedroom
Quick Summary
- Property Type:
- Semi-detached house
- Status:
- For sale
- Price
- £ 400,000
- Beds:
- 6
- Baths:
- 2
- Recepts:
- 4
- County
- Glasgow
- Town
- Glasgow
- Outcode
- G73
- Location
- Viewpark Drive, Burnside, Glasgow, South Lanarkshire G73
- Marketed By:
- Slater Hogg & Howison - Burnside
- Posted
- 2024-04-07
- G73 Rating:
- More Info?
- Please contact Slater Hogg & Howison - Burnside on 0141 376 8800 or Request Details
Property Description
A striking, professionally extended blond sandstone semi positioned within one of Burnside's premier addresses. Having undergone extensive upgrading by the current proprietors and offering flexible accommodation over three levels - this one of a kind home is not to be missed. An entrance vestibule leads onto a welcoming reception hallway with access off to downstairs apartments and staircase to upper landing. An impressive bay window living room to front with feature fire surround and pretty aspects. There is a formal dining room currently used a study suitable for a variety of purposes. Further on is a stunning dining sized kitchen with wall and base units, feature range cooker and splash back tiles as well as space for appliances. Separate utility and W.C located off the kitchen. To the rear is another beautiful family room with access to a large sun room/conservatory with access out to the rear garden. Upstairs to six excellent sized bedrooms, master with a bay window, bedroom 3 with ensuite facilities. A family four piece bathroom and additional W.C completes the upper level accommodation. Located off the upper landing is bedroom six accessed via a spiral staircase boasting large proportions. Outside the property sits within mature, well stocked gardens with a patio and lawn to the rear. There is a large driveway with space for several cars. Gas central heating and double glazing are available.
A truly stunning family home situated within one of Burnside's premier addresses sure to knock any discerning buyer's socks off.
• A striking, professionally extended blond sandstone semi positioned within one of Burnside's premier addresses.
Lounge13'9" x 19'8" (4.2m x 6m).
Dining Room12'9" x 12'9" (3.89m x 3.89m).
Kitchen12'9" x 17'4" (3.89m x 5.28m).
Family Room17'4" x 18'1" (5.28m x 5.51m).
Wc 14'7" x 2'7" (1.4m x 0.79m).
Conservatory18'1" x 12'1" (5.51m x 3.68m).
Bathroom8'10" x 6'10" (2.7m x 2.08m).
Wc 24'7" x 4'11" (1.4m x 1.5m).
Bedroom 111'9" x 15'8" (3.58m x 4.78m).
Bedroom 212'9" x 13'5" (3.89m x 4.1m).
Bedroom 313'1" x 9'2" (3.99m x 2.8m).
Ensuite3'11" x 9'10" (1.2m x 3m).
Bedroom 413'1" x 9'2" (3.99m x 2.8m).
Bedroom 57'6" x 11'1" (2.29m x 3.38m).
Bedroom 615'5" x 16'5" (4.7m x 5m).
Property Location
Marketed by Slater Hogg & Howison - Burnside
Disclaimer Property descriptions and related information displayed on this page are marketing materials provided by Slater Hogg & Howison - Burnside. estateagents365.uk does not warrant or accept any responsibility for the accuracy or completeness of the property descriptions or related information provided here and they do not constitute property particulars. Please contact Slater Hogg & Howison - Burnside for full details and further information.


