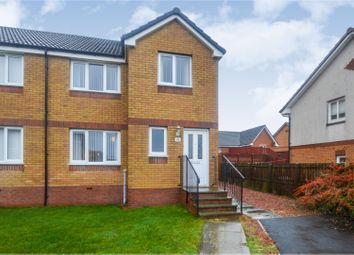Semi-detached house for sale in Glasgow G33, 3 Bedroom
Quick Summary
- Property Type:
- Semi-detached house
- Status:
- For sale
- Price
- £ 165,000
- Beds:
- 3
- Baths:
- 1
- Recepts:
- 1
- County
- Glasgow
- Town
- Glasgow
- Outcode
- G33
- Location
- Kincardine Square, Glasgow G33
- Marketed By:
- Purplebricks, Head Office
- Posted
- 2024-04-02
- G33 Rating:
- More Info?
- Please contact Purplebricks, Head Office on 024 7511 8874 or Request Details
Property Description
A rarely available, semi-detached villa conveniently located for a host of amenities and transport links. This fabulous family home comprises a welcoming reception hall, spacious lounge leading into the open plan integrated kitchen/ dining room, three double bedrooms with the master benefiting from an en-suite, family bathroom and downstairs W.C
The property is completed with a private driveway which provides off road parking for multiple vehicles. Finally the property is fully double glazed and has gas central heating throughout.
The property has private gardens to the front and rear of the property which are fantastic for enjoying the summer months. There is also a decking area to the rear of the property which is a fantastic setting for socialising.
This is the perfect family home and early viewings are recommended to avoid disappointment.
Ground Floor
Upon entering the accommodation you are greeted by the impressive reception hall which sets the tone for the rest of the property.
The spacious lounge is flooded with natural light from the large front aspect window. This room features a high quality, fitted carpet and space for a range of freestanding furniture. The lounge also benefits from an under stairs cupboard which provides fantastic storage space.
The integrated kitchen features a range of base & wall mounted units, contrasting work surfaces, splash back tiling, integrated oven & hob, sink and dryer and space for a range of freestanding appliances. The kitchen opens up to the dining room which provides plenty of space for a large dining table and chairs. The open plan layout provides a unique setting for hosting guests.
The ground floor is completed with a downstairs W.C with a two-piece suite comprising a W.C and wash hand basin.
First Floor
The first-floor accommodation comprises three bedrooms. The rooms are generous in size with plenty of space for freestanding furniture. All three bedrooms benefit from high quality fitted carpets and fresh decor throughout. There is also additional space to install integrated wardrobes if desired in both the master bedroom and bedroom two.
The master bedroom benefits from an en-suite featuring a three-piece suite comprising a W.C, wash hand basin and separate shower cubicle.
The family bathroom features a three-piece suite comprising a W.C, wash hand basin and built in bath.
Local Area
Kincardine Square is conveniently located for a host of amenities including shops, supermarkets and schooling. Located in the popular Beeches development, the property is a 5 minute walk from the Fort Shopping Centre which plays host a variety of retail shops, restaurants and a cinema.
The excellent road and public transport links allow easy access throughout Glasgow and the central belt, with Glasgow city centre less than a ten minute drive away.
Property Location
Marketed by Purplebricks, Head Office
Disclaimer Property descriptions and related information displayed on this page are marketing materials provided by Purplebricks, Head Office. estateagents365.uk does not warrant or accept any responsibility for the accuracy or completeness of the property descriptions or related information provided here and they do not constitute property particulars. Please contact Purplebricks, Head Office for full details and further information.


