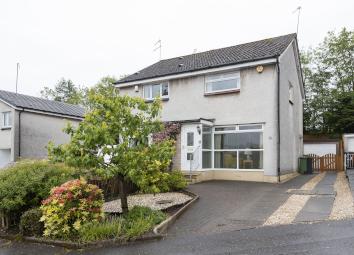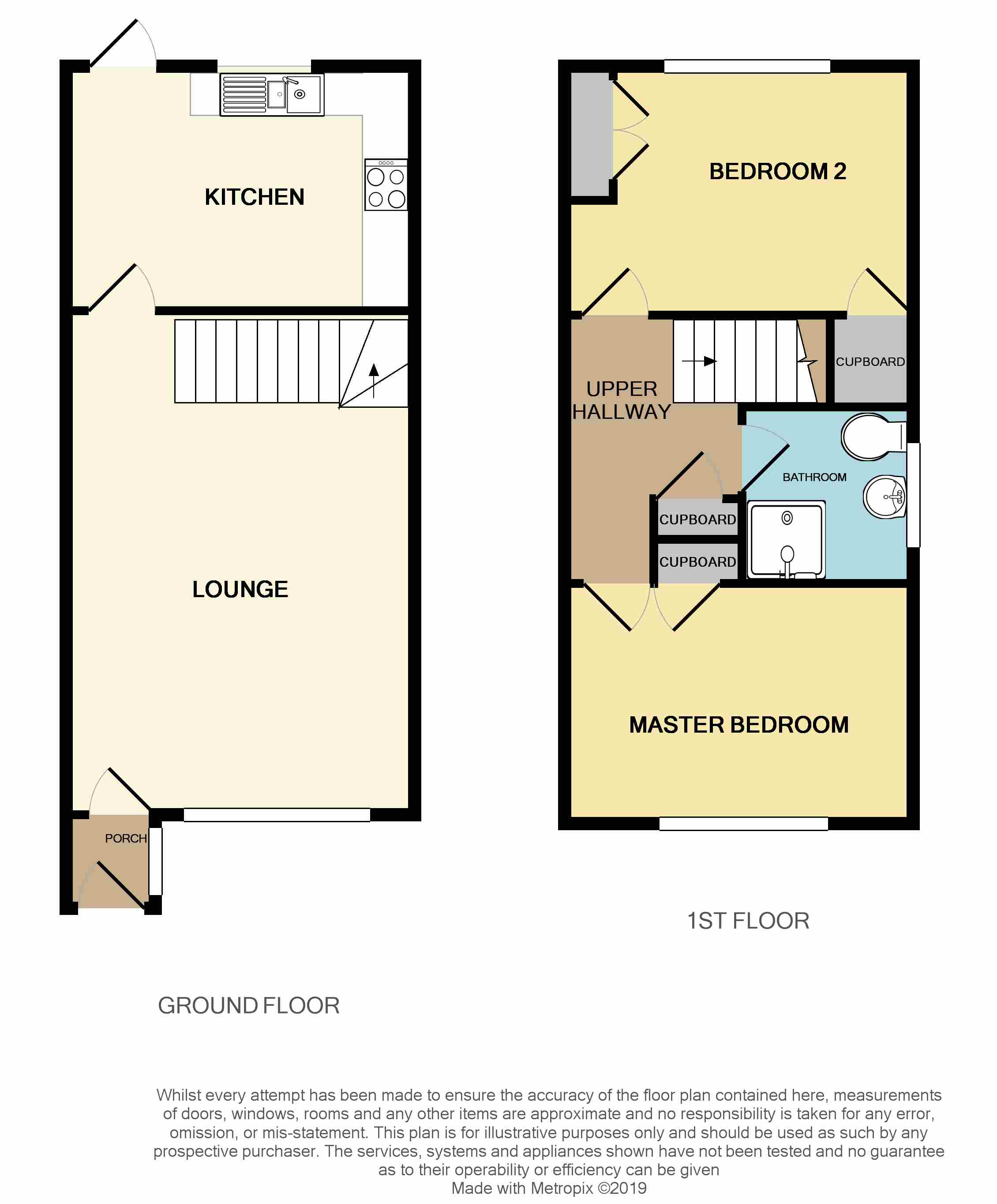Semi-detached house for sale in Glasgow G66, 2 Bedroom
Quick Summary
- Property Type:
- Semi-detached house
- Status:
- For sale
- Price
- £ 135,000
- Beds:
- 2
- Baths:
- 1
- Recepts:
- 1
- County
- Glasgow
- Town
- Glasgow
- Outcode
- G66
- Location
- Carron Crescent, Lenzie, Kirkintilloch, Glasgow G66
- Marketed By:
- Coda Estates
- Posted
- 2019-05-16
- G66 Rating:
- More Info?
- Please contact Coda Estates on 0141 376 8089 or Request Details
Property Description
This property will prove popular with first time buyers and those downsizing in the area. Accommodation is presented over two levels and comprises, entrance porch, spacious and bright lounge/dining room, dining kitchen with ample wall and base mounted units. On the upper level you will find the shower room and two double bedrooms, both with built in wardrobe storage.
The house is perfectly located within a quiet residential cul-de-sac, however within easy walking distance of the local schools, shops and train station. Further benefits include GCH, dg, adequate storage throughout including loft space, large driveway, garage, decked patio area and south facing rear garden which is not over-looked.
Room Dimensions
Lounge - 5.65m x 3.95m
Kitchen - 3.95m x 2.65m
Porch - 1.25m x 0.95m
Bedroom 1 - 2.70m x 3.95m
Bedroom 2 - 2.55m x 3.95m
Shower Room - 2.10m x 1.95m
Location
The property is conveniently placed for easy access to a host of local amenities which include schools at both primary and secondary levels, including Millersneuk Primary School and the prestigious Lenzie Academy, shops, golf course and excellent public transport services including Lenzie train station. Kirkintilloch town centre is only a short distance away and offers a wider range of amenities including leisure centre, supermarkets, museum, a marina and host of popular bars and restaurants. In addition to this, there are excellent road links close by giving easy access to Glasgow City Centre and the Central Belt motorway network system.
The Energy Performance rating on this property is E
Home Report Available on Request
Viewings Strictly By Appointment
All Offers To Be Submitted in Writing Via the Office.
Property Location
Marketed by Coda Estates
Disclaimer Property descriptions and related information displayed on this page are marketing materials provided by Coda Estates. estateagents365.uk does not warrant or accept any responsibility for the accuracy or completeness of the property descriptions or related information provided here and they do not constitute property particulars. Please contact Coda Estates for full details and further information.


