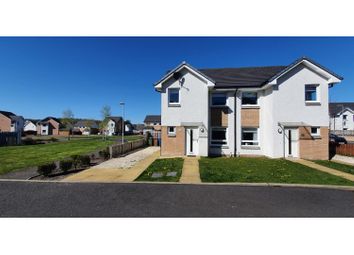Semi-detached house for sale in Glasgow G53, 3 Bedroom
Quick Summary
- Property Type:
- Semi-detached house
- Status:
- For sale
- Price
- £ 175,000
- Beds:
- 3
- Baths:
- 2
- Recepts:
- 1
- County
- Glasgow
- Town
- Glasgow
- Outcode
- G53
- Location
- Wiltonburn Path, Glasgow G53
- Marketed By:
- Purplebricks, Head Office
- Posted
- 2024-04-02
- G53 Rating:
- More Info?
- Please contact Purplebricks, Head Office on 024 7511 8874 or Request Details
Property Description
Fantastic opportunity to purchase this modern three bedroom semi detached villa which enjoys an enviable position within a quiet cul de sac. Offering versatile accommodation formed over two levels, the well designed accommodation comprises of an open plan lounge with feature staircase, kitchen, three bedrooms and bathroom. Amongst the practical features are double glazing, gas central heating and private garden with a driveway for several cars.
The property is ideally situated in a popular residential area close to local shopping facilities and public transport routes. Silverburn Shopping Centre and motorway network are located close by making it an ideal location for commuters to the central belt.
Lounge
15ft10 x 14ft7
The bright spacious lounge is decorated in a neutral colour scheme and is fitted with a neutral coloured carpet.
Kitchen / Diner
16ft x 11ft10
The fabulous dining kitchen features a range of modern base and wall mounted units, contrasting work surfaces, built in oven and hob, washing machine, fridge and dishwasher.The separate dining area can accommodate a large dining suite this area has French doors that lead out to a private enclosed garden.
Downstairs Shower
9ft4 x 4ft5
The downstairs shower room is fitted with a modern three piece shower suite.
Bedroom One
12ft x 9ft2
Spacious double bedroom located to the rear of the property. The room has the added benefit of having built in mirrored wardrobes.
Bedroom Two
9ft3 x 9ft2
This double bedroom is located to the front of the property and has ample space for free standing furniture. In addition this bedroom has built in mirrored wardrobes.
Bedroom Three
9ft11 x 8ft6
This bright bedroom is flooded with light from the dual aspect windows that flood the room with an abundance of light. This room has a cupboard that offers additional storage.
Bathroom
7ft2 x 7ft
The modern family bathroom is fitted with a modern three piece suite.
Property Location
Marketed by Purplebricks, Head Office
Disclaimer Property descriptions and related information displayed on this page are marketing materials provided by Purplebricks, Head Office. estateagents365.uk does not warrant or accept any responsibility for the accuracy or completeness of the property descriptions or related information provided here and they do not constitute property particulars. Please contact Purplebricks, Head Office for full details and further information.


