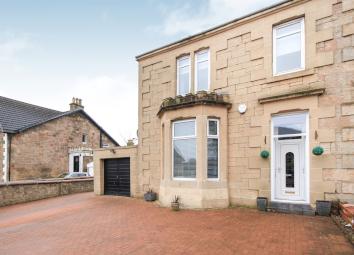Semi-detached house for sale in Glasgow G73, 3 Bedroom
Quick Summary
- Property Type:
- Semi-detached house
- Status:
- For sale
- Price
- £ 280,000
- Beds:
- 3
- Baths:
- 3
- Recepts:
- 2
- County
- Glasgow
- Town
- Glasgow
- Outcode
- G73
- Location
- Braeside Avenue, Rutherglen, Glasgow G73
- Marketed By:
- Allen & Harris
- Posted
- 2024-04-20
- G73 Rating:
- More Info?
- Please contact Allen & Harris on 0141 433 0314 or Request Details
Property Description
Summary
A stunning traditional semi-detached family home complete with driveway garage and garden grounds.Nestled within a popular pocket of this quiet residential neighbourhood sits a three bed semi detached family home on Braeside Avenue.
Description
Entering through front private gardens and a sweeping driveway, you reach the front porch of this three bed semi detached villa. The lounge with feature fireplace, high ceilings, bay window, decorative cornicing and ceiling rose is certainly something to behold. A separate dining room sits to the rear of the property with an outlook to the private rear garden grounds.
A new dining kitchen provides a range of base and wall mounted storage units and worktops and is complete with oven hob and hood. The dining area within the kitchen has a view to the private rear garden and both the downstairs WC and the utility room are accessed off this spacious dining kitchen. Direct access to the private rear gardens is possible through the handy utility room.
A staircase leads to the upper landing. The ceiling height and the sweep of the staircase all adds to the grandeur and elegance of the property. Upstairs there are three bedrooms and a family bathroom, with the master bedroom boasting an en-suite wet room with down lights and mood lights nestled in the ceiling and this bright front facing bedroom also has a fireplace. Bedroom two has wooden floorboards and the thick traditional style skirting boards which can be noted throughout much of the villa. The family bathroom has been upgraded by the current owners and comprises a white three piece suite, stone feature tiles, downlights in the ceiling and a curved designer wash hand basin.
Cloakroom 4' 4" Max into recess x 6' 4" Max into door frame ( 1.32m Max into recess x 1.93m Max into door frame )
Lounge 13' 10" x 18' 2" Max into bay ( 4.22m x 5.54m Max into bay )
Dining Room 12' 2" Max into door frame x 10' 4" plus recess ( 3.71m Max into door frame x 3.15m plus recess )
Kitchen/dining Room 15' 11" Max x 10' 1" Max ( 4.85m Max x 3.07m Max )
Utility Room +potterton Boiler 18' 9" Plus recess x 6' 5" Max into door frame ( 5.71m Plus recess x 1.96m Max into door frame )
Bedroom One 13' 9" Max x 13' 6" Max ( 4.19m Max x 4.11m Max )
Bedroom Two 12' 2" Max into door frame x 10' 4" ( 3.71m Max into door frame x 3.15m )
Bedroom Three 12' 1" x 10' ( 3.68m x 3.05m )
Bathroom 13' 5" Max + storage x 7' 5" Max ( 4.09m Max + storage x 2.26m Max )
1. Money laundering regulations: Intending purchasers will be asked to produce identification documentation at a later stage and we would ask for your co-operation in order that there will be no delay in agreeing the sale.
2. General: While we endeavour to make our sales particulars fair, accurate and reliable, they are only a general guide to the property and, accordingly, if there is any point which is of particular importance to you, please contact the office and we will be pleased to check the position for you, especially if you are contemplating travelling some distance to view the property.
3. Measurements: These approximate room sizes are only intended as general guidance. You must verify the dimensions carefully before ordering carpets or any built-in furniture.
4. Services: Please note we have not tested the services or any of the equipment or appliances in this property, accordingly we strongly advise prospective buyers to commission their own survey or service reports before finalising their offer to purchase.
5. These particulars are issued in good faith but do not constitute representations of fact or form part of any offer or contract. The matters referred to in these particulars should be independently verified by prospective buyers or tenants. Neither sequence (UK) limited nor any of its employees or agents has any authority to make or give any representation or warranty whatever in relation to this property.
Property Location
Marketed by Allen & Harris
Disclaimer Property descriptions and related information displayed on this page are marketing materials provided by Allen & Harris. estateagents365.uk does not warrant or accept any responsibility for the accuracy or completeness of the property descriptions or related information provided here and they do not constitute property particulars. Please contact Allen & Harris for full details and further information.


