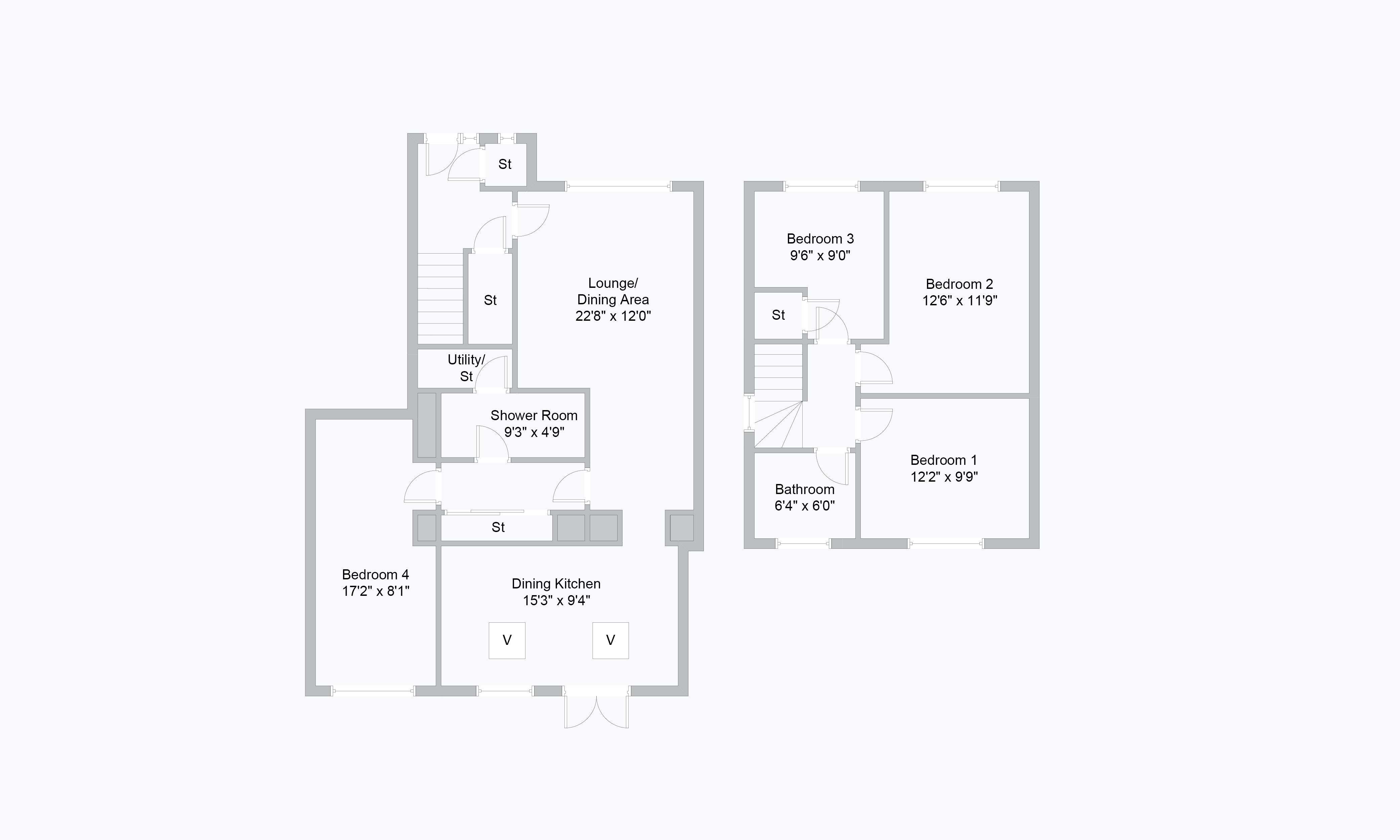Semi-detached house for sale in Glasgow G61, 4 Bedroom
Quick Summary
- Property Type:
- Semi-detached house
- Status:
- For sale
- Price
- £ 259,000
- Beds:
- 4
- Baths:
- 2
- Recepts:
- 2
- County
- Glasgow
- Town
- Glasgow
- Outcode
- G61
- Location
- Vorlich Gardens, Bearsden, East Dunbartonshire G61
- Marketed By:
- Clyde Property, Bearsden
- Posted
- 2024-04-07
- G61 Rating:
- More Info?
- Please contact Clyde Property, Bearsden on 0141 376 9404 or Request Details
Property Description
HD Video Available. Transformed by the addition of a sizeable, wrap-around extension along the side and rear, an impressive, four bedroom, semi-detached villa enjoying a quiet and peaceful cul-de-sac setting. Built by John Lawrence in the early 1970s, this truly deceptive home now offers six principal apartments over two levels. As the address suggests, the property enjoys an almost traffic free setting backing on to the cul-de-sac and at the front, enjoys lovely outlooks across the expansive gardens. The home has effectively been remodelled by the current owners and enjoys a lovely setting within the Baljaffray district of Bearsden offering a host of local amenities including primary schooling and the nearby Bearsden Academy High School. The centre of Bearsden is within close proximity and offers a wider selection of amenities and just south off The Cross, Bearsden station provides a frequent rail service to Glasgow and Edinburgh. Vehicle access is at the rear of the property where a gravelled driveway provides parking for several cars and a gate provides access to the enclosed gardens. On entering the home, you are met by a broad entrance hall with two deep storage cupboards, one of which features a window and could potentially be converted to accommodate a WC, similar to certain neighbouring properties (subject to relevant planning consents). The lounge opens to the dining room and features beautiful, solid, hardwood flooring, floor to ceiling window and at the far end, accesses the dining kitchen within the rear extension. Complimented by copper and slate floor tiling, the kitchen features a range of cream Shaker style wall and base units, wooden surfaces, Stoves Range cooker, contemporary vertical radiator and is illuminated by modern ceiling spotlights, under unit lighting, two Velux windows, further window overlooking the garden and French doors open to the timber decking. A corridor leads to the shower room with modern, white suite including low profile shower enclosure and Travertine wall and floor tiles and at the far end, a door accesses a deep storage cupboard with plumbing which is currently utilised as a utility area. There are four bedrooms, one on the ground floor and three further on the first floor and finally, the principal family bathroom. Particular attention should be paid to the expansive and beautifully landscaped gardens with a generous area of lawn to the front and a slabbed pathway leading to the main entrance. A side gate accesses the sizeable, south-westerly facing rear garden which enjoys the best of the sunlight and is predominantly laid to lawn complemented by a peripheral flower bed. There are two garden sheds and the gardens are enclosed by timber fencing with a gate at the foot of the garden, leading to the driveway. EPC Band - C
Property Location
Marketed by Clyde Property, Bearsden
Disclaimer Property descriptions and related information displayed on this page are marketing materials provided by Clyde Property, Bearsden. estateagents365.uk does not warrant or accept any responsibility for the accuracy or completeness of the property descriptions or related information provided here and they do not constitute property particulars. Please contact Clyde Property, Bearsden for full details and further information.


