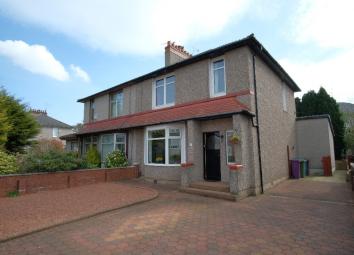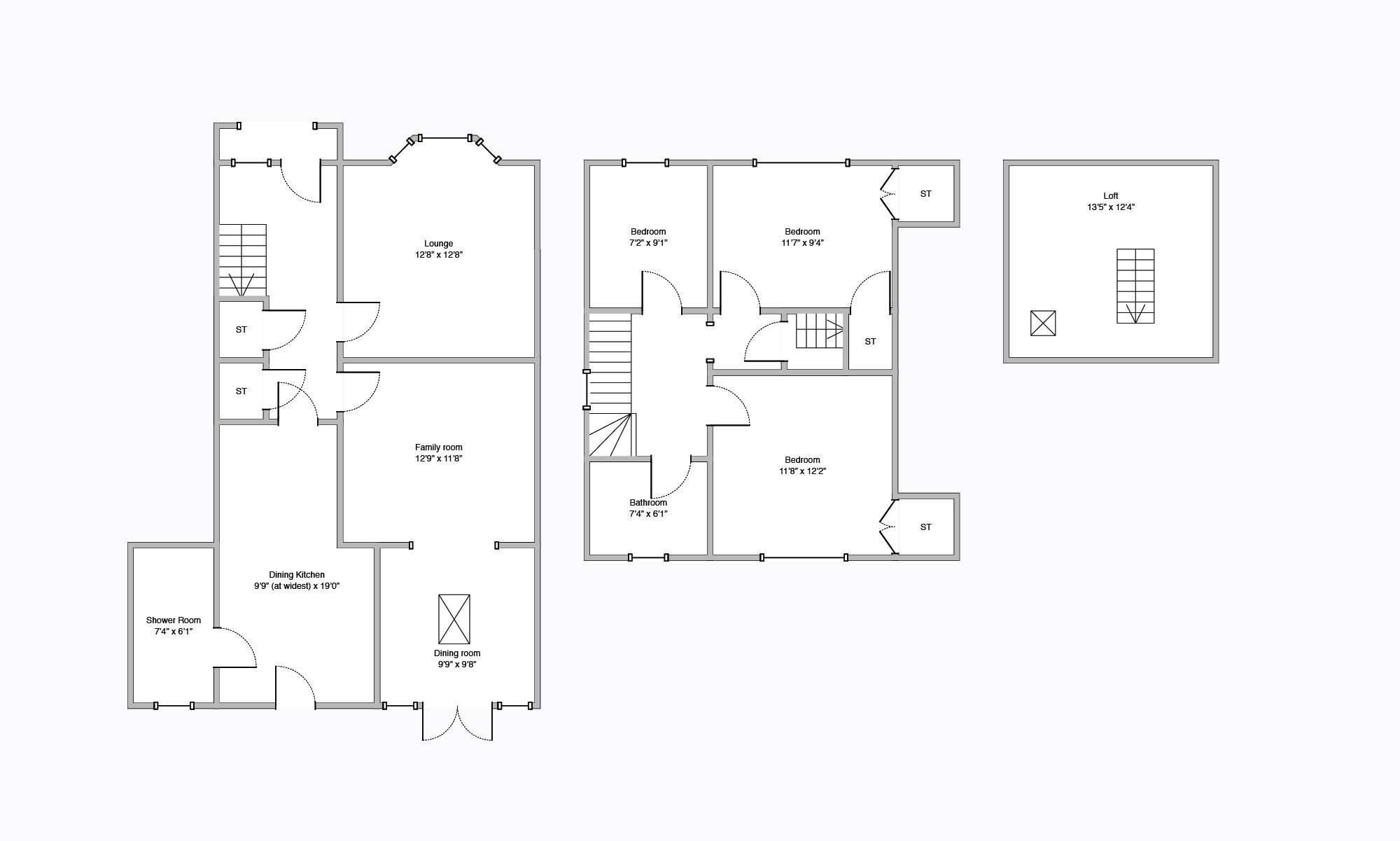Semi-detached house for sale in Glasgow G44, 3 Bedroom
Quick Summary
- Property Type:
- Semi-detached house
- Status:
- For sale
- Price
- £ 239,000
- Beds:
- 3
- Baths:
- 2
- Recepts:
- 3
- County
- Glasgow
- Town
- Glasgow
- Outcode
- G44
- Location
- Kingshill Drive, Kings Park, Glasgow G44
- Marketed By:
- Clyde Property, Shawlands
- Posted
- 2024-04-20
- G44 Rating:
- More Info?
- Please contact Clyde Property, Shawlands on 0141 376 9406 or Request Details
Property Description
HD Property Video Available. A flexible and extremely cleverly designed three bedroom semi detached villa located in the heart of one of Kings Park's most popular addresses. The property has been professionally extended to include a large open planned family room and dining area, and large dining sized kitchen. There is also the added benefit of a downstairs shower room and floored and lined loft accessed via fixed stair. Specification includes, gas fired central heating, double glazing, driveway parking with ample space for multiple vehicles, and fully enclosed low maintenance rear garden. The accommodation comprises; welcoming reception hallway with understairs storage cupboards, bright bay windowed lounge with views over the drive and front garden, rear facing family room with open plan access to a superb dining room which has direct access to the rear garden, a generous modern dining kitchen with ample space for dining and includes a range of base and wall mounted units and access out to the rear garden and the lower accommodation is concluded with an attractive shower room comprising shower cubicle, wash hand basin and WC. Stairs lead up to the first floor where there are three good sized bedrooms and a family bathroom which includes a three piece suite with shower over bath. There is also a fixed staircase which accesses the floored and line attic. EER Rating D
Property Location
Marketed by Clyde Property, Shawlands
Disclaimer Property descriptions and related information displayed on this page are marketing materials provided by Clyde Property, Shawlands. estateagents365.uk does not warrant or accept any responsibility for the accuracy or completeness of the property descriptions or related information provided here and they do not constitute property particulars. Please contact Clyde Property, Shawlands for full details and further information.


