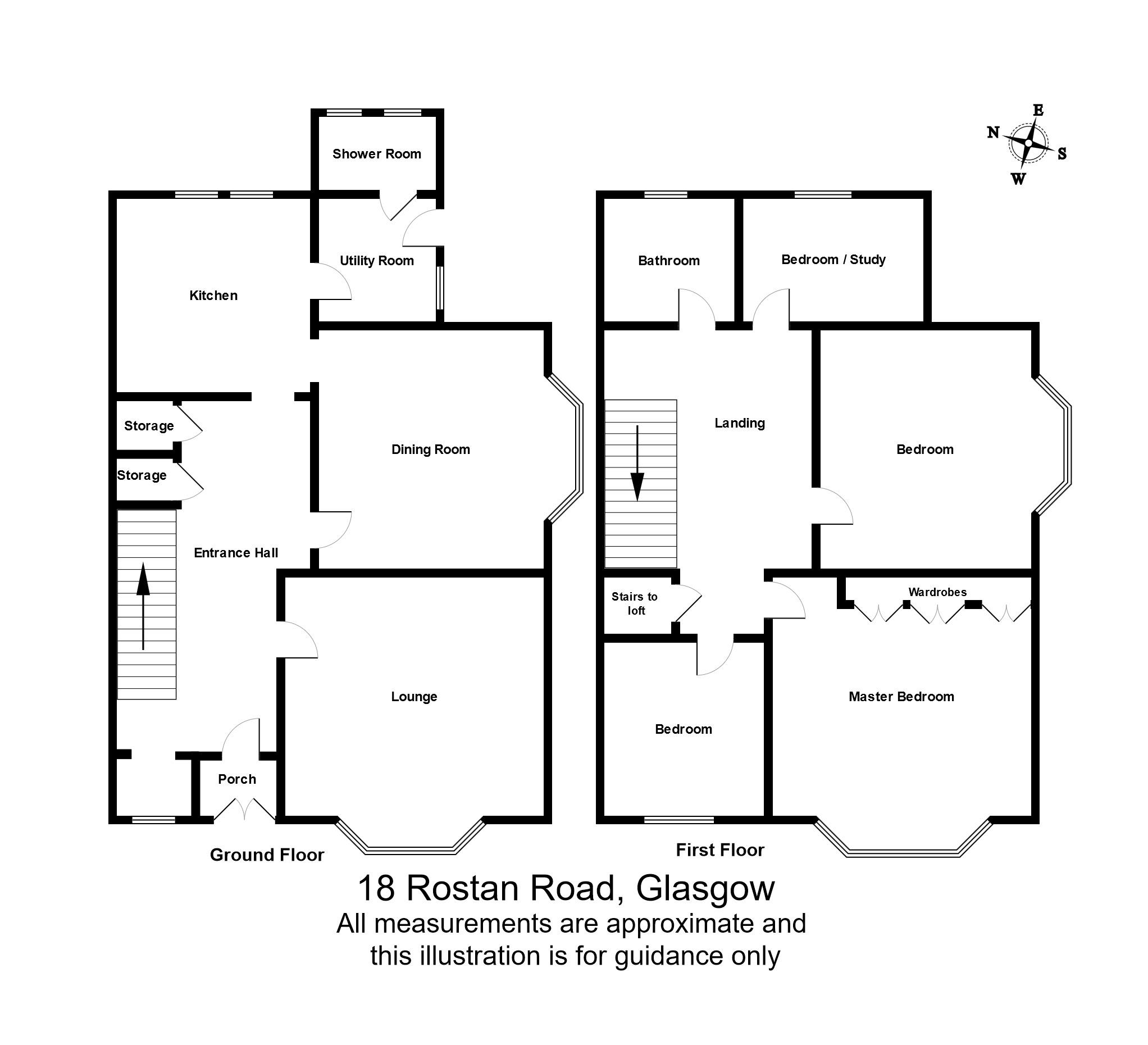Semi-detached house for sale in Glasgow G43, 4 Bedroom
Quick Summary
- Property Type:
- Semi-detached house
- Status:
- For sale
- Price
- £ 439,995
- Beds:
- 4
- Baths:
- 1
- Recepts:
- 1
- County
- Glasgow
- Town
- Glasgow
- Outcode
- G43
- Location
- Rostan Road, Glasgow G43
- Marketed By:
- Penny Lane Homes
- Posted
- 2024-04-20
- G43 Rating:
- More Info?
- Please contact Penny Lane Homes on 0141 376 7875 or Request Details
Property Description
Penny Lane Homes are delighted to bring to the market this impressive traditional semi detached villa set within a highly desirable pocket of Newlands, Glasgow. The property comprises of grand reception hall, lounge, dining room, kitchen, four bedrooms, family bathroom, utility room and shower room.
This charming blonde sandstone semi-detached property originally dating from circa 1900 enjoys an elevated position ensuring great privacy to both front and rear with fantastic views. Internally, the property has a modern specification yet retains a number of original features and has been decorated to a high standard throughout by its current owner.
Access is given via storm doors which lead into a small vestibule then into the welcoming hall way with two large under stair storage cupboards. The staircase has been fitted with spotlights leading up the centre of the stairs and features a sky line window at the top of the landing. The well proportioned lounge is decorated in neutral colours with high quality wooden flooring, feature fireplace and large bay window which allows the natural light to flood the room.
The fully fitted high gloss kitchen offers a wide range of floor and wall mounted units which are complimented by the integrated double oven, hob and hood featuring wine fridge, ceiling spotlights and tile effect flooring. The owner will also be leaving the fridge freezer. The dining room with fresh decor features fireplace and large bay window.
The lower level is completed by the utility room and modern three piece shower room.
The master bedroom is decorated in a lovely grey tone featuring built in mirror wardrobes, large bay window, carpeted flooring and sweeping views of the south of Glasgow. The second bedroom is situated to the side of the property with modern decor and large bay window. The third bedroom is currently being used as a gym but would fit a double bed and has modern decor. The final bedroom is being used as a study.
The loft can be accessed via a stair case on the upper landing and can also be used an extra bedroom.
Completing this stunning accommodation is the three piece bathroom which is done to a very high standard with coordinating white suite and over bath shower.
Further benefits to the property include, gas central heating with brand new radiators, newly installed double glazing, large driveway which could hold 4-5 cars and lovely garden area with well looked after decking area.
Home report available on request.
Entrance Hall - 9'4" (2.84m) x 20'6" (6.25m)
Lounge - 15'1" (4.6m) x 13'11" (4.24m)
Dining Room - 13'1" (3.99m) x 13'11" (4.24m)
Kitchen - 11'3" (3.43m) x 11'3" (3.43m)
Master bedroom - 15'1" (4.6m) x 12'1" (3.68m)
Bedroom Two - 12'4" (3.76m) x 13'11" (4.24m)
Bedroom Three - 9'4" (2.84m) x 10'1" (3.07m)
Bedroom Four - 10'6" (3.2m) x 7'2" (2.18m)
Bathroom - 7'7" (2.31m) x 7'2" (2.18m)
Shower room - 6'10" (2.08m) x 4'3" (1.3m)
Utility Room - 6'10" (2.08m) x 7'2" (2.18m)
Notice
Please note we have not tested any apparatus, fixtures, fittings, or services. Interested parties must undertake their own investigation into the working order of these items. All measurements are approximate and photographs provided for guidance only.
Property Location
Marketed by Penny Lane Homes
Disclaimer Property descriptions and related information displayed on this page are marketing materials provided by Penny Lane Homes. estateagents365.uk does not warrant or accept any responsibility for the accuracy or completeness of the property descriptions or related information provided here and they do not constitute property particulars. Please contact Penny Lane Homes for full details and further information.


