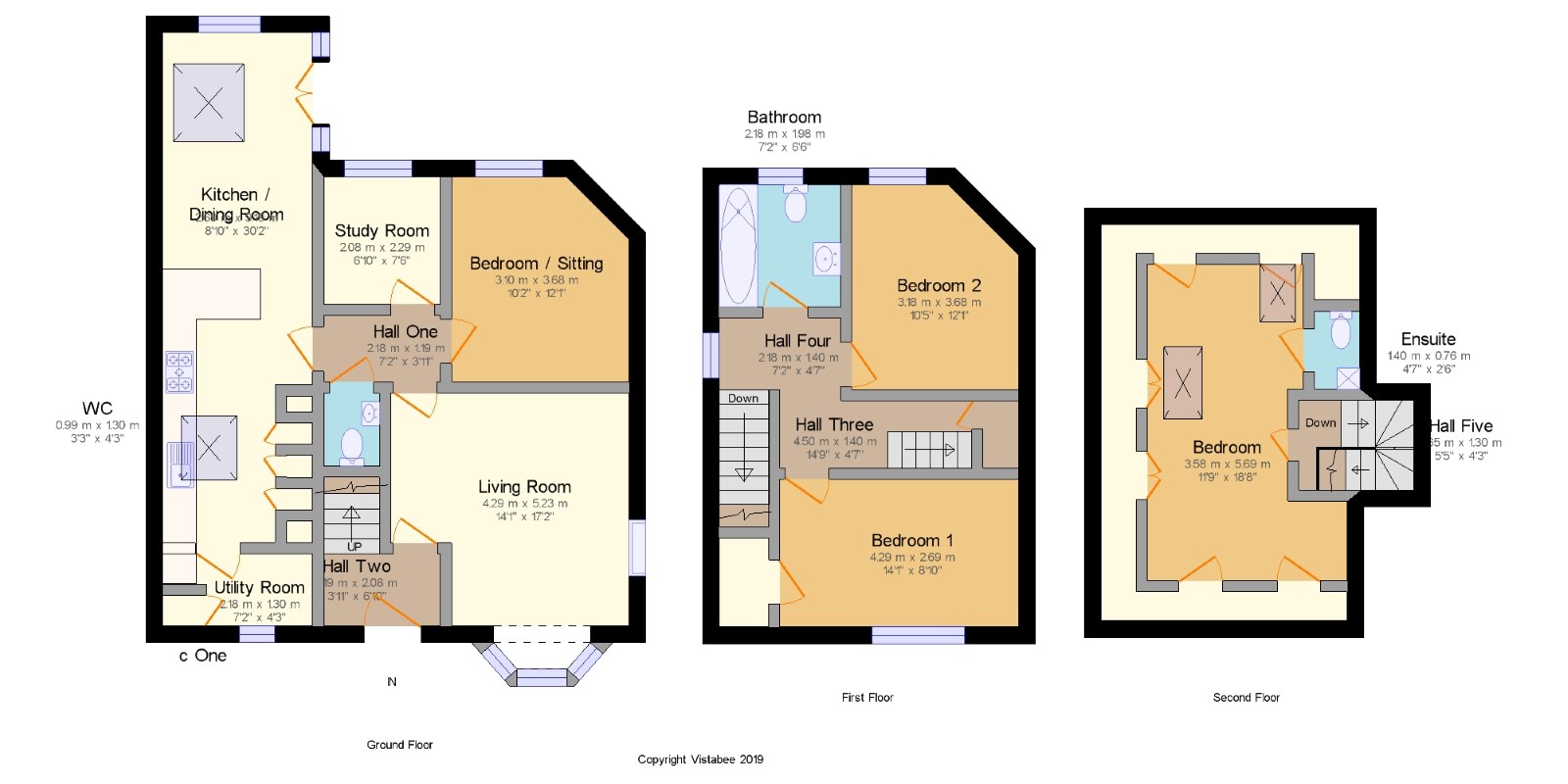Semi-detached house for sale in Glasgow G13, 4 Bedroom
Quick Summary
- Property Type:
- Semi-detached house
- Status:
- For sale
- Price
- £ 199,000
- Beds:
- 4
- Baths:
- 2
- Recepts:
- 3
- County
- Glasgow
- Town
- Glasgow
- Outcode
- G13
- Location
- Monksbridge Avenue, Knightswood, Glasgow, Scotland G13
- Marketed By:
- Slater Hogg & Howison - Glasgow West End Sales
- Posted
- 2019-03-13
- G13 Rating:
- More Info?
- Please contact Slater Hogg & Howison - Glasgow West End Sales on 0141 376 8795 or Request Details
Property Description
A truly outstanding six apartment Semi Villa enjoying commanding elevated position with open views onto central residents gardens.The well proportioned accommodation comprises reception hallway, lounge, office and playroom (both of which could be easily utilised as additional bedrooms if required). The property has a stunning Magnet large dining kitchen offering direct access to the rear garden along with a practical utility room. There is a staircase which leads to the upper level accommodation.On the first level there are two excellent double sized bedrooms as well as a bathroom (Bathrooms Continental). A further staircase leads up to the top floor where there is a further double sized bedroom with WC. In addition the property has fresh neutral decoration throughout, gas central heating, double glazing and quality flooring throughout. Finally, particular note should be drawn to the immaculately presented large private enclosed south facing garden with patio. Viewing essential to fully appreciate.
A superb six apartment extended semi detatched villa.
Stunning interior, flexible spacious accommodation.
South facing private enclosed rear garden.
Viewing a must.
WC3'3" x 4'3" (1m x 1.3m).
Living Room14'1" x 17'2" (4.3m x 5.23m).
Bedroom / Sitting10'2" x 12'1" (3.1m x 3.68m).
Study Room6'10" x 7'6" (2.08m x 2.29m).
Kitchen /
Dining Room8'10" x 30'2" (2.7m x 9.2m).
Utility Room7'2" x 4'3" (2.18m x 1.3m).
Bathroom7'2" x 6'6" (2.18m x 1.98m).
Bedroom 114'1" x 8'10" (4.3m x 2.7m).
Bedroom 210'5" x 12'1" (3.18m x 3.68m).
Bedroom11'9" x 18'8" (3.58m x 5.7m).
Ensuite4'7" x 2'6" (1.4m x 0.76m).
Property Location
Marketed by Slater Hogg & Howison - Glasgow West End Sales
Disclaimer Property descriptions and related information displayed on this page are marketing materials provided by Slater Hogg & Howison - Glasgow West End Sales. estateagents365.uk does not warrant or accept any responsibility for the accuracy or completeness of the property descriptions or related information provided here and they do not constitute property particulars. Please contact Slater Hogg & Howison - Glasgow West End Sales for full details and further information.


