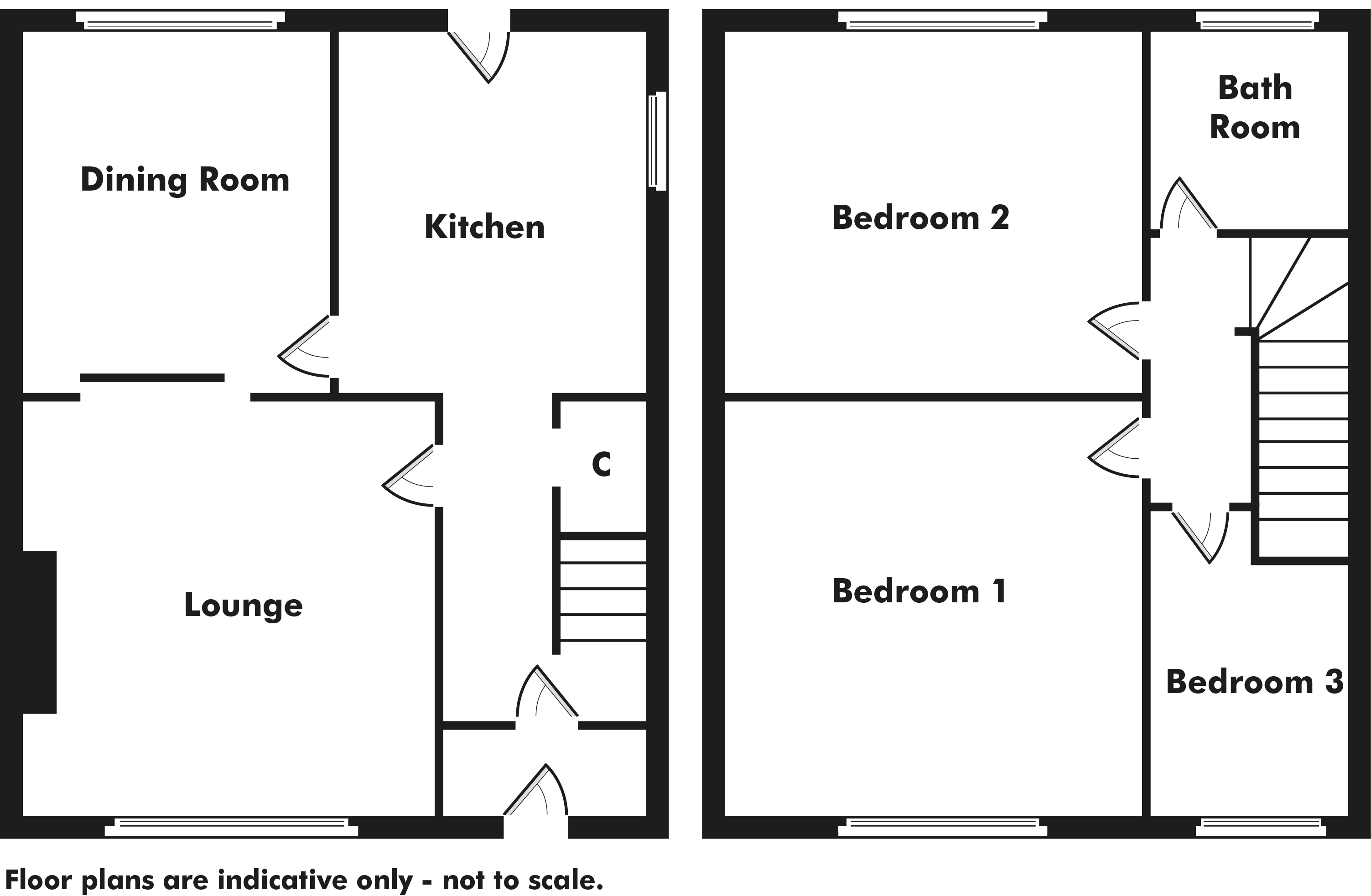Semi-detached house for sale in Glasgow G13, 3 Bedroom
Quick Summary
- Property Type:
- Semi-detached house
- Status:
- For sale
- Price
- £ 239,995
- Beds:
- 3
- Recepts:
- 2
- County
- Glasgow
- Town
- Glasgow
- Outcode
- G13
- Location
- 21 Jordanhill Crescent, Glasgow G13
- Marketed By:
- MacDonald & Co
- Posted
- 2018-10-27
- G13 Rating:
- More Info?
- Please contact MacDonald & Co on 0141 376 8982 or Request Details
Property Description
Superb opportunity to purchase this Lawrence built Semi Detached Villa located within the catchment area for the well renowned Jordanhill Primary and High School.
Seldom available to the market, these 1950's built semi-detached houses offer excellent accommodation over two levels, as well as having a private front garden and a private rear garden. There is also a driveway to the side accessing a timber garage and offering off-street parking.
Although requiring a degree of modernisation the property has accommodation of front porch, well proportioned hallway with under stairs cupboard, spacious front facing lounge, open plan living/dining area to the rear overlooking the gardens which leads through to a generous kitchen also accessible from the reception hall. The upper hall landing provides access to all three bedrooms and family bathroom.
The property benefits from double glazing and good gardens to the front and rear.
Enjoying a superb location the property is found just a short distance from Anniesland Cross and Great Western Road and as such is well placed to benefit from the many amenities found within the area. These include a wide selection of shops catering for all requirements as well as a large Morrisons supermarket. Public transport facilities locally include regular bus services locally with frequent rail travel from Jordanhill and Scotstounhill Railway Stations. In addition there are excellent road links providing easy access to Glasgow City Centre, Clyde Tunnel, Clydeside Expressway and the M8 Motorway network.
Dimensions
Lounge 13'8" x 12'0"
Dining area 10'8" x 10'4"
Kitchen 10'8" x 7'2"
Bedroom 1 13'8" x 12'2"
Bedroom 2 10'9" x 10'0"
Bedroom 3 8'9" x 6'3"
Bathroom 6'0" x 7'6"
Travel Info
Travelling on Southbrae Drive from Anniesland Road, take the first left into Hallydown Drive then the first right into Jordanhill Crescent.
Viewing
Tel:
Property Location
Marketed by MacDonald & Co
Disclaimer Property descriptions and related information displayed on this page are marketing materials provided by MacDonald & Co. estateagents365.uk does not warrant or accept any responsibility for the accuracy or completeness of the property descriptions or related information provided here and they do not constitute property particulars. Please contact MacDonald & Co for full details and further information.


