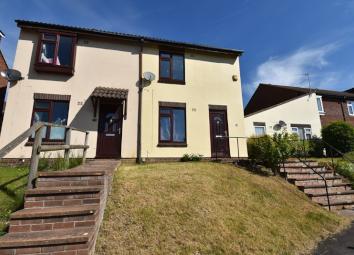Semi-detached house for sale in Frome BA11, 3 Bedroom
Quick Summary
- Property Type:
- Semi-detached house
- Status:
- For sale
- Price
- £ 217,500
- Beds:
- 3
- Baths:
- 1
- Recepts:
- 1
- County
- Somerset
- Town
- Frome
- Outcode
- BA11
- Location
- Stonebridge Drive, Frome BA11
- Marketed By:
- McAllisters
- Posted
- 2024-04-28
- BA11 Rating:
- More Info?
- Please contact McAllisters on 01373 316864 or Request Details
Property Description
*Three-bedroom semi-detached family house*Modern fitted kitchen with integrated oven and hob* Freshly redecorated*Benefit of no onward chain*Single garage*Parking space*
entrance lobby, living room, kitchen/breakfast room, landing, three bedrooms, bathroom, enclosed rear garden, single garage and parking space.
Situated:
The property lies on the popular Bath side of the town a short distance from a small parade of shops including a Tesco Express, fish and chip shop, pharmacy and florist. The town centre lies approx one mile and has a comprehensive range of independent shops boutiques cafes and restaurants. The Georgian city of Bath lies approx 13 miles.
Description:
This three bedroom semi detached house has UPVC sealed double glazed windows and gas fire central heating to radiators. There is a modern fitted kitchen with integrated oven and hob, extractor hood and space and plumbing for a washing machine and slimline dishwasher. To the rear of the house is an enclosed garden with access to a nearby single garage with parking space to the front. The property is sold with the benefit of no onward chain.
Accommodation: All dimensions being approximate.
Entrance Lobby With a UPVC sealed double glazed front door, meters cupboard and access through to:
Living Room 17'9" x 14' (5.41m x 4.27m ) With a double radiator, staircase rising to the first floor, double glazed window to the front elevation and access through to:
Kitchen/Breakfast Room 13'10" x 8'3" (4.22m x 2.51m) With a range of wood fronted fitted units with contrasting granite effect work surfaces comprising a stainless steel single drainer, sink with Monobloc mixer tap, adjacent work surfaces with drawers and cupboards beneath incorporating a space for plumbing for a washing machine and slimline dishwasher, integrated oven and gas four-ring hob, eye-level cupboard units incorporating an extractor hood, wall-mounted Baxi Solo gas-fired boiler supplying domestic hot water and central heating to radiators, double radiator, space for a breakfast table, double glazing window to the rear and half sealed double glazed door to the rear garden.
First Floor
Landing With access to an insulated roof space, airing cupboard with slatted shelves and a factory lagged hot water cylinder. Doors to:
Bedroom One 14' x 8'8" (4.27m x 2.64m ) With single radiator and double glazed window to the front elevation.
Bedroom Two 10'2" x 7'8" with single radiator and double glazed window to the rear.
Bedroom Three 7'1" x 6' (2.16m x 1.83m) With a single radiator and double glazed window to the rear
Bathroom With white suite comprising panel bath with adjacent ceramic wall tiling, pedestal wash basin, low-level WC, single radiator and fluorescent strip light/shaver point.
Outside To the front of the property is an open-plan area of garden. To the rear of the house is a garden measuring at approximately 29' x 18'7" which is partially graveled with lawn and steps leading to a further lawned area. There is a rear gate which leads to a block of garages, the third garage from the right hand side belongs to the property and there is a single parking space to the front.
Viewing by Appointment through the selling agents McAllisters: Directions: From our offices in the Market Place proceed to the top of North Parade. At the junction with
Bath Road turn left. At the traffic lights turn right into Princess Anne Road, carry straight across the mini roundabout into Stonebridge Drive. At the next roundabout carry straight across and the property will be found on the left hand side marked by a For Sale sign.
Consumer Protection from Unfair Trading Regulations 2008.
The Agent has not tested any apparatus, equipment, fixtures and fittings or services and so cannot verify that they are in working order or fit for the purpose. A Buyer is advised to obtain verification from their Solicitor or Surveyor. References to the Tenure of a Property are based on information supplied by the Seller. The Agent has not had sight of the title documents. A Buyer is advised to obtain verification from their Solicitor. Items shown in photographs are not included unless specifically mentioned within the sales particulars. They may however be available by separate negotiation. Buyers must check the availability of any property and make an appointment to view before embarking on any journey to see a property.
Property Location
Marketed by McAllisters
Disclaimer Property descriptions and related information displayed on this page are marketing materials provided by McAllisters. estateagents365.uk does not warrant or accept any responsibility for the accuracy or completeness of the property descriptions or related information provided here and they do not constitute property particulars. Please contact McAllisters for full details and further information.

