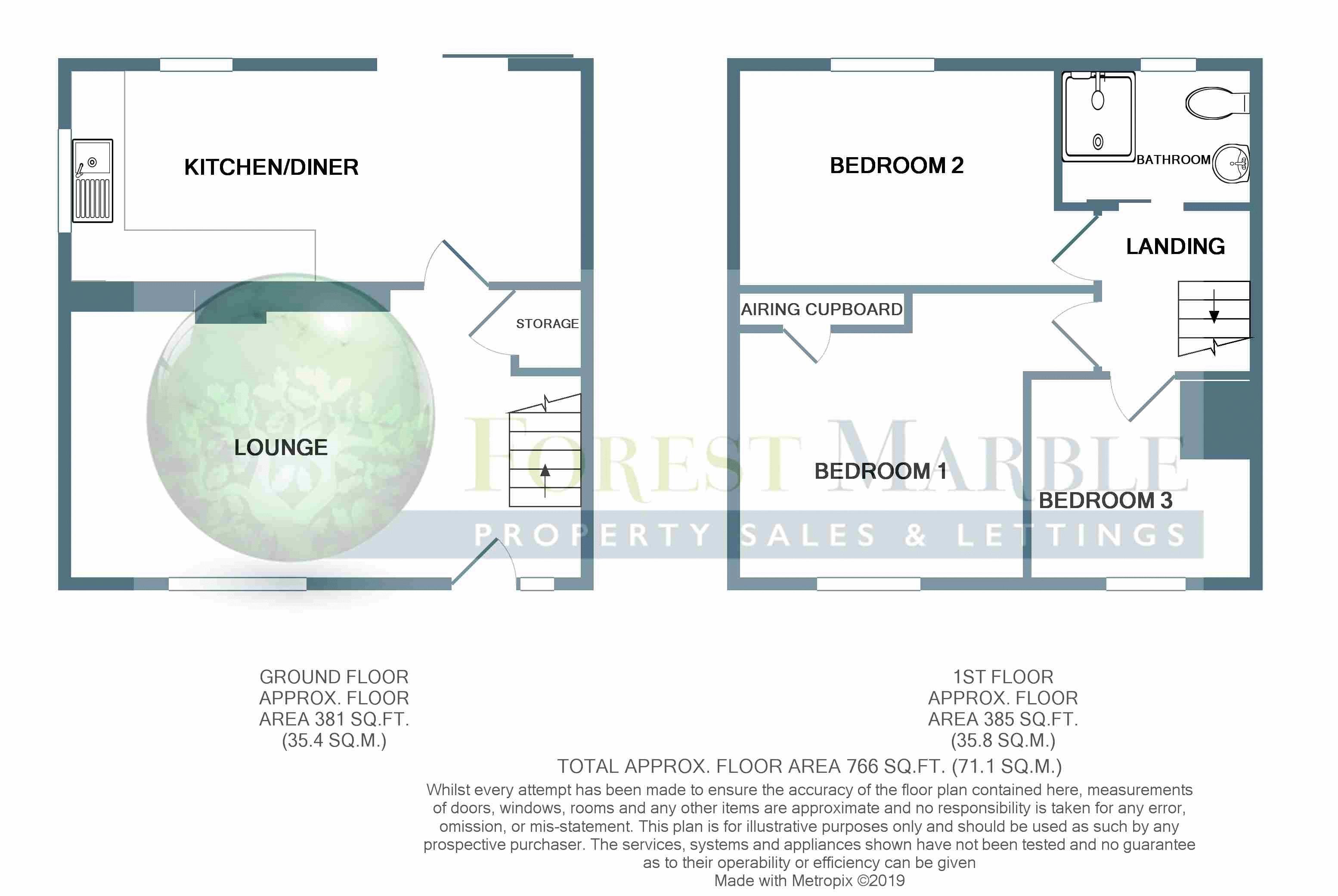Semi-detached house for sale in Frome BA11, 3 Bedroom
Quick Summary
- Property Type:
- Semi-detached house
- Status:
- For sale
- Price
- £ 175,000
- Beds:
- 3
- Baths:
- 1
- Recepts:
- 1
- County
- Somerset
- Town
- Frome
- Outcode
- BA11
- Location
- Dorset Close, Frome BA11
- Marketed By:
- Forest Marble
- Posted
- 2024-04-28
- BA11 Rating:
- More Info?
- Please contact Forest Marble on 01373 316923 or Request Details
Property Description
Call Forest Marble 24/7 if you are looking for a renovation opportunity in Frome. This three bedroom property is being offered for sale with no chain and is an ideal candidate for someone looking for a project. The property itself offers three bedrooms, lounge, kitchen diner and shower room. Outside offers front and rear gardens and a storage shed.
Lounge (11' 4'' x 19' 11'' (max) (3.45m x 6.07m))
The front door opens into the good sized lounge area, with stairs leading to the first floor with storage cupboard under. A door to the rear of the room leads to the kitchen/dining area. A large window to the front of the property lets in plenty of natural light.
Kitchen/Diner (8' 5'' x 19' 11'' (2.56m x 6.07m))
At the rear of the property, you will find the kitchen/dining space, with a range of wall and floor units with roll top work surface over and tiled splash backs. Set into the work surface you find a stainless steel sink drainer, and an integrated eye level electric oven. There is also space for a washing machine and fridge freezer. Sliding door leads you to the rear garden of the property.
First Floor Landing
The first floor landing has doors off to all rooms upstairs, with a sliding door that opens to the bathroom. Access to the loft.
Bedroom 1 (11' 5'' (max) x 13' 7'' (3.48m x 4.14m))
This master bedroom is a good size and morning sunshine coming through the front facing window. A small airing cupboard holds the immersion tank and offers extra storage space in this room.
Bedroom 2 (8' 7'' x 13' 7'' (max) (2.61m x 4.14m))
The second bedroom is a good size with views to the rear of the property.
Bedroom 3 (7' 11'' x 8' 9'' (max) (2.41m x 2.66m))
The third bedroom has a nice amount of floor space, despite the stair threshold behind the door, which provides a good hip level display or storage area. The window faces the front of the property, and the space can fit a small double bed and some extra bedroom furniture.
Shower Room (5' 5'' x 7' 7'' (1.65m x 2.31m))
Currently boasting a double shower cubicle, with low level WC, wash hand basin and an obscure rear window which lets in lots of natural light. Tiling to the splash backs and wood effect flooring finish the look in this room. Is enough space on offer to convert back to a bath with shower over.
Front Garden
The front garden of the property is laid to lawn with a concrete path that leads to the front door and side of the property.
Rear Garden
The westerly facing rear garden is triangular and mainly laid to lawn. There is a block wall surround, with a block shed and access to the side of the property.
Property Location
Marketed by Forest Marble
Disclaimer Property descriptions and related information displayed on this page are marketing materials provided by Forest Marble. estateagents365.uk does not warrant or accept any responsibility for the accuracy or completeness of the property descriptions or related information provided here and they do not constitute property particulars. Please contact Forest Marble for full details and further information.


