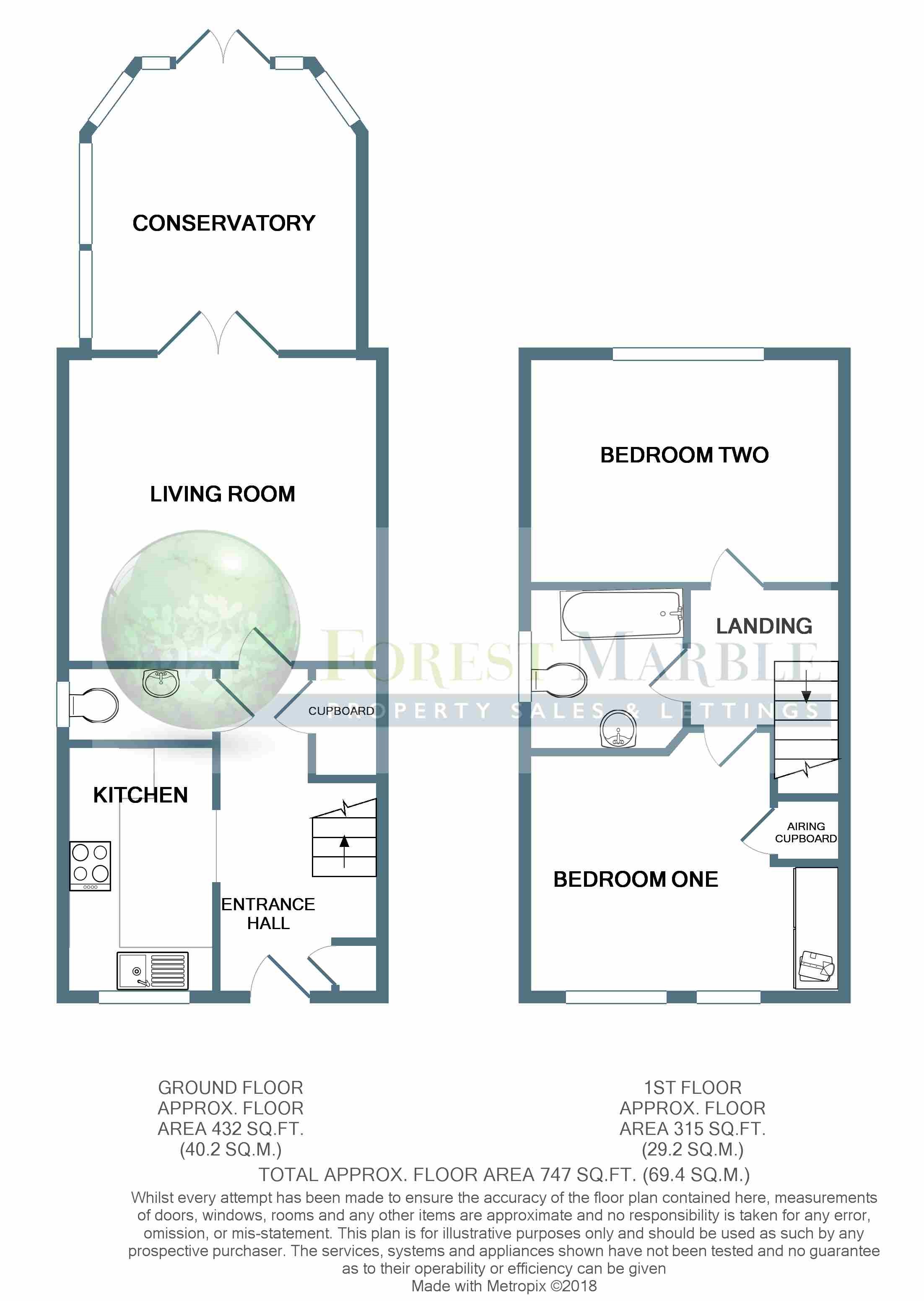Semi-detached house for sale in Frome BA11, 2 Bedroom
Quick Summary
- Property Type:
- Semi-detached house
- Status:
- For sale
- Price
- £ 210,000
- Beds:
- 2
- Baths:
- 1
- Recepts:
- 1
- County
- Somerset
- Town
- Frome
- Outcode
- BA11
- Location
- Marleys Way, Frome BA11
- Marketed By:
- Forest Marble
- Posted
- 2024-04-28
- BA11 Rating:
- More Info?
- Please contact Forest Marble on 01373 316923 or Request Details
Property Description
Interact with the virtual reality tour and then call Forest Marble 24/7 to view on this immaculate property found on a popular residential development on the edge of Frome. Large downstairs living space including a conservatory extension, and two large double bedrooms upstairs make this a great home that offers easy access to the amenities of Frome's town centre. Use this link for the virtual reality tour
Entrance Hall
Step into the hall from the front front of the property and you will be surprised to find how much space you have. With access to the kitchen and the living room there is also a cloakroom and under stairs storage.
Kitchen
A pleasant and bright modern fitted kitchen with both high and low level storage units. The roll top work surface is inset with a sink and drainer unit, whilst there is an integrated electric oven with gas hob and cooker hood over. There are some very nice touches including the tiled splash back which compliment the natural stone effect floor tiles. There is also an electric fan heater fitted into the kick board to warm your feet on those cold mornings.
Cloakroom
With low level WC and wash hand basin. There is tiling to splash backs.
Living Room
A great sized lounge that allows for a number of different configurations. There is plenty of natural light streaming through the large French doors which lead out in the conservatory and garden beyond.
Conservatory
Enjoy the warmth of the sun as you look our upon the pleasant garden the presents itself through the french doors, or if the heat gets a little too much for you then you can roll down the fitted blinds and turn on the fitted ceiling fan. This room is perfect for relaxing and enjoying an afternoon tea or set up as a dining room for the evening.
First Floor Landing
Stairs from the entrance hall and providing access to all upper floor rooms as well as to the loft.
Bedroom One
A double bedroom of generous proportions including fitted wardrobes and airing cupboard.
Bedroom Two
With views over the rear garden this bedroom has ample space for your double bed and bedroom furniture.
Bathroom
The bathroom consists of a panelled bath with mixer taps and shower head attachment over the bath. Low level WC and wash hand basin with tiling to splash backs.
Outside Space
To the front of the property there is a small front garden largely laid to gravel, bordered by a box hedge border.
The rear garden is a delight and shows the care and love that the current owned has lavished upon it. There is a raised deck seating area immediately off the back of the conservatory, dropping down to a grass lawn, with a hard standing area with pergola toward the bottom of the garden. Planting beds house fruit bushes and cherry blossom, while clematis adorns the fences to three sides.
Parking
The property benefits from allocated parking as well as on street parking available.
Property Location
Marketed by Forest Marble
Disclaimer Property descriptions and related information displayed on this page are marketing materials provided by Forest Marble. estateagents365.uk does not warrant or accept any responsibility for the accuracy or completeness of the property descriptions or related information provided here and they do not constitute property particulars. Please contact Forest Marble for full details and further information.


